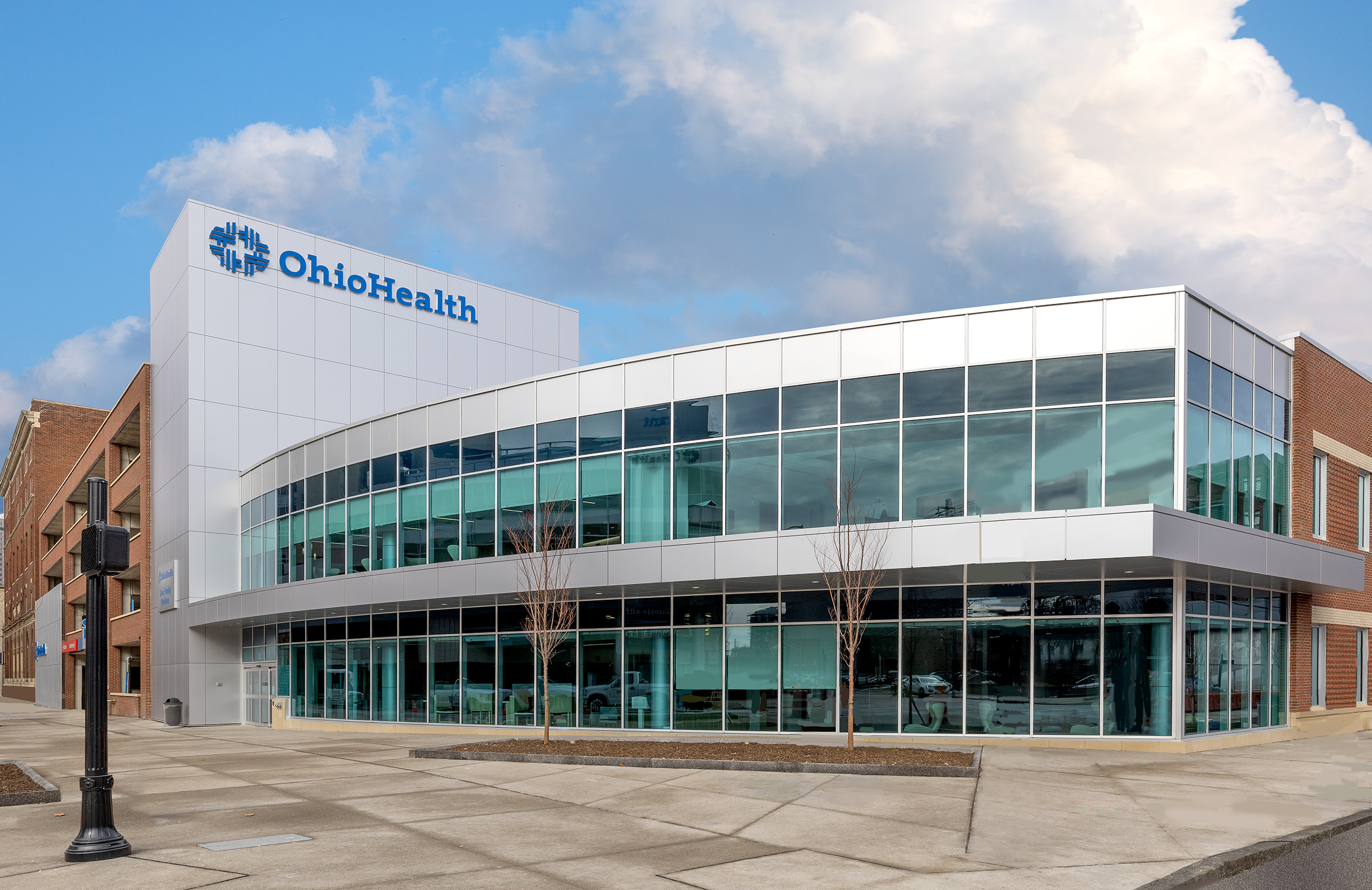
Grant Medical Center Expansion - OhioHealth
Columbus, OH
Details
- Assignment: Design-Build
- Architect: CannonDesign
- Mechanical and Structural Engineer: Korda
- Civil Engineer: EMH&T
Description
The project involves the construction of a new 2-story MOB and a 4-story parking garage. This will be followed by the demolition of an existing garage and the construction of a new 270,000 square foot Critical Care Pavilion, which includes two levels of below-grade parking and MEP space, a first-floor ED, support spaces, and 155 new critical care patient room.
Features
- The Messer team is completing this project in several large phases. Phase Scheduling allows for detailed planning of the work to allow as minimal an impact to regular operations as possible for the existing hospital.
Other Projects in Our Region
-
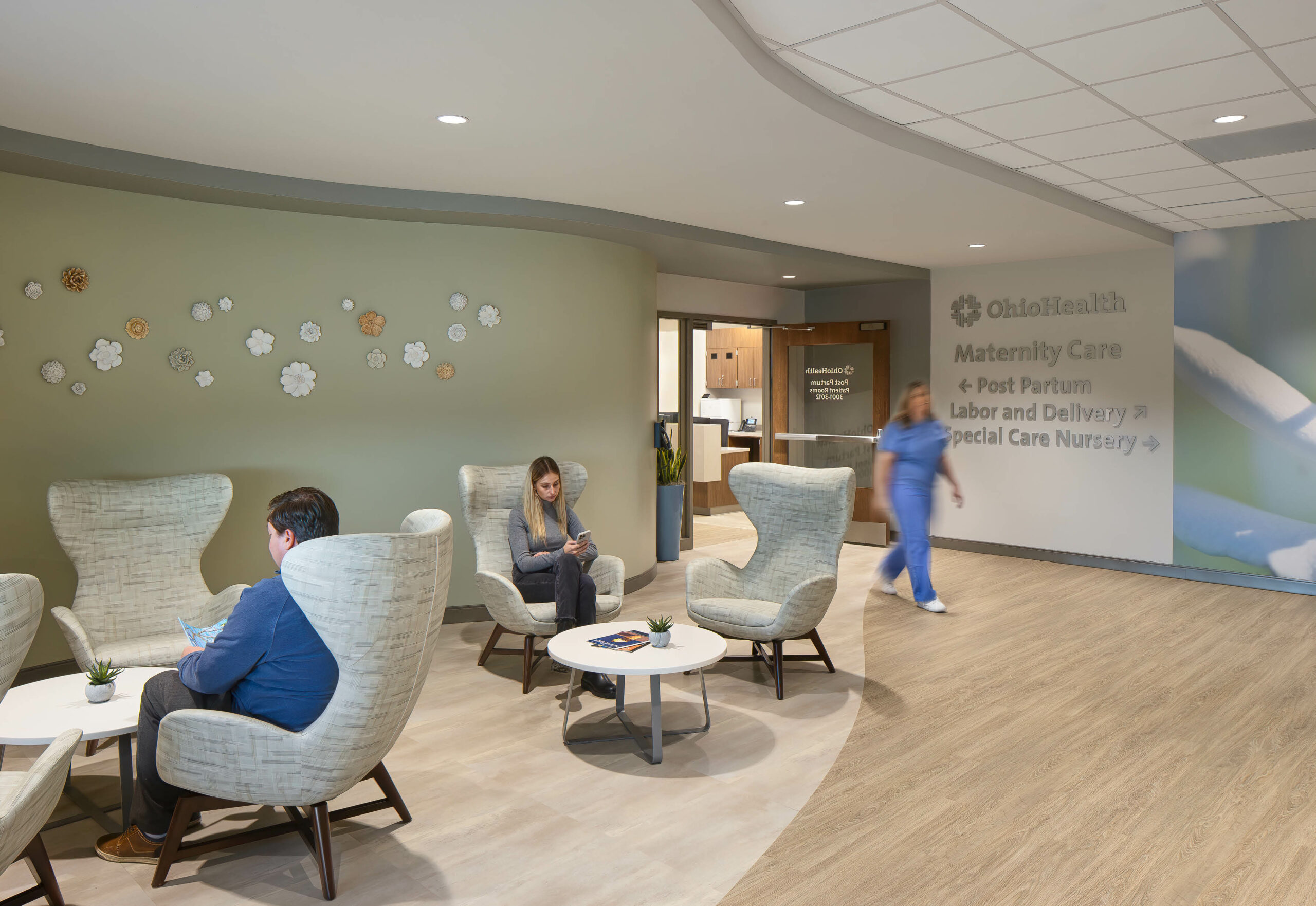
Pickerington Methodist Hospital – OhioHealth
View project -
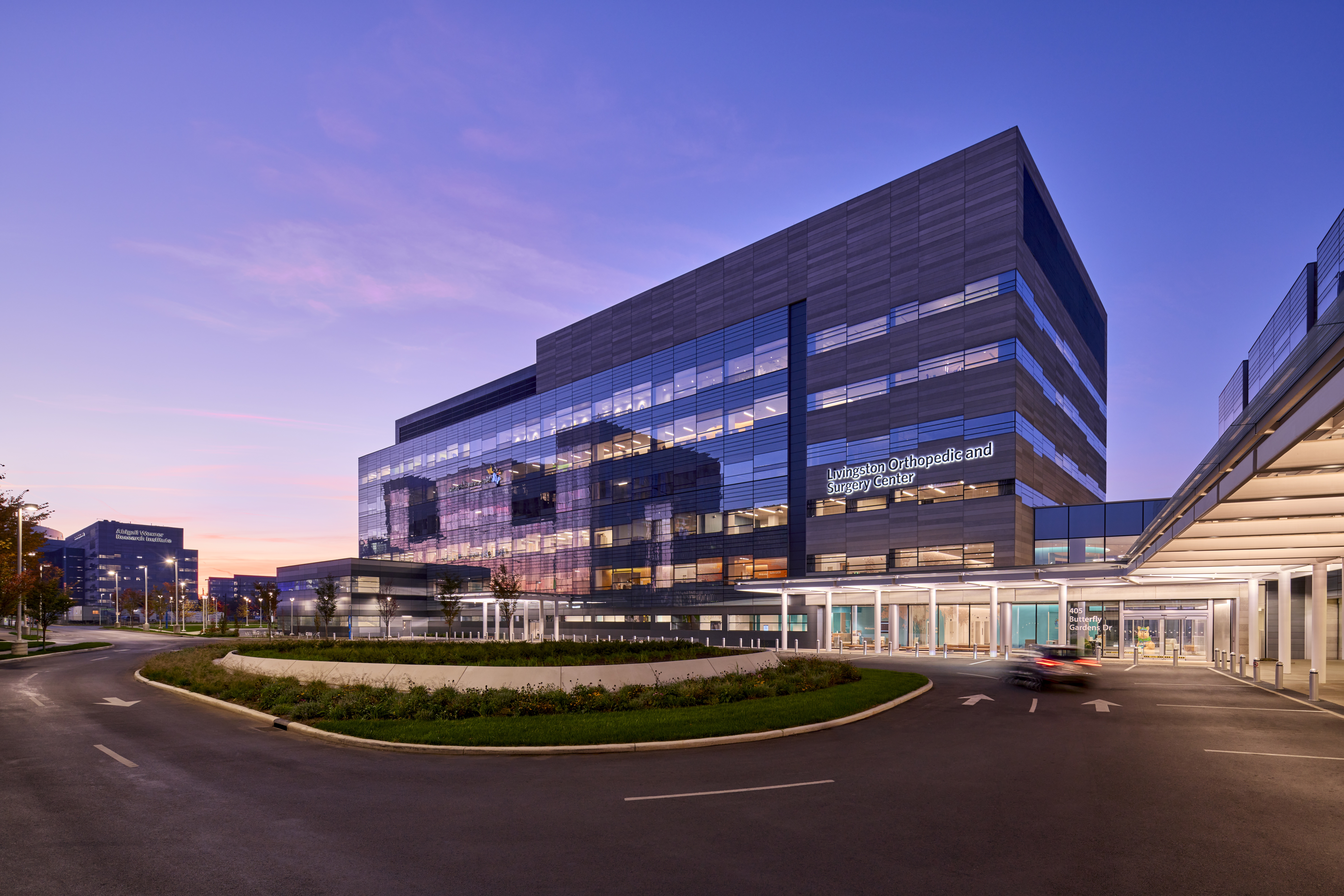
Livingston Orthopedic and Surgery Center – Nationwide Children’s Hospital
View project -
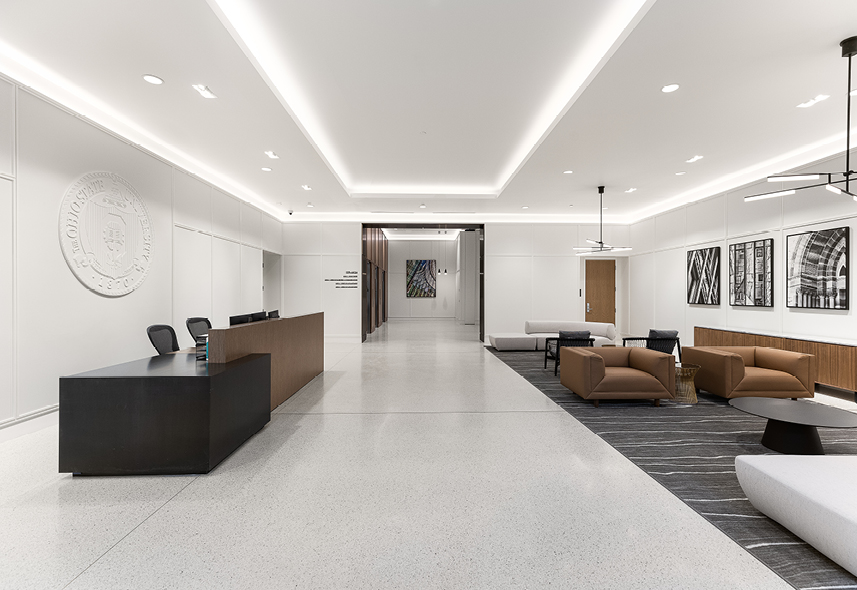
Buildings A, B1 and B2 – Campus Partners
View project -
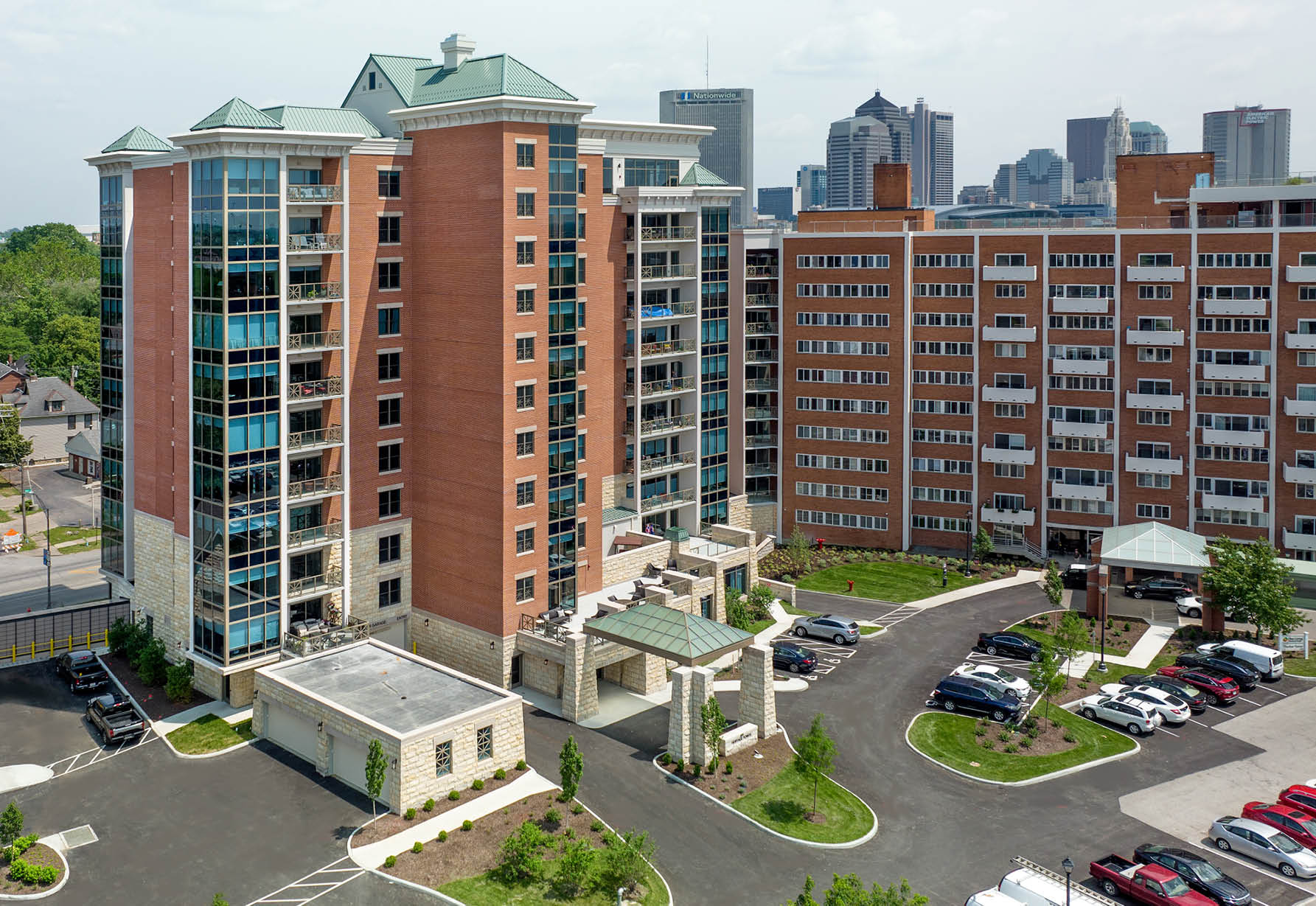
Heritage Pointe – Ohio Living Communities
View project -
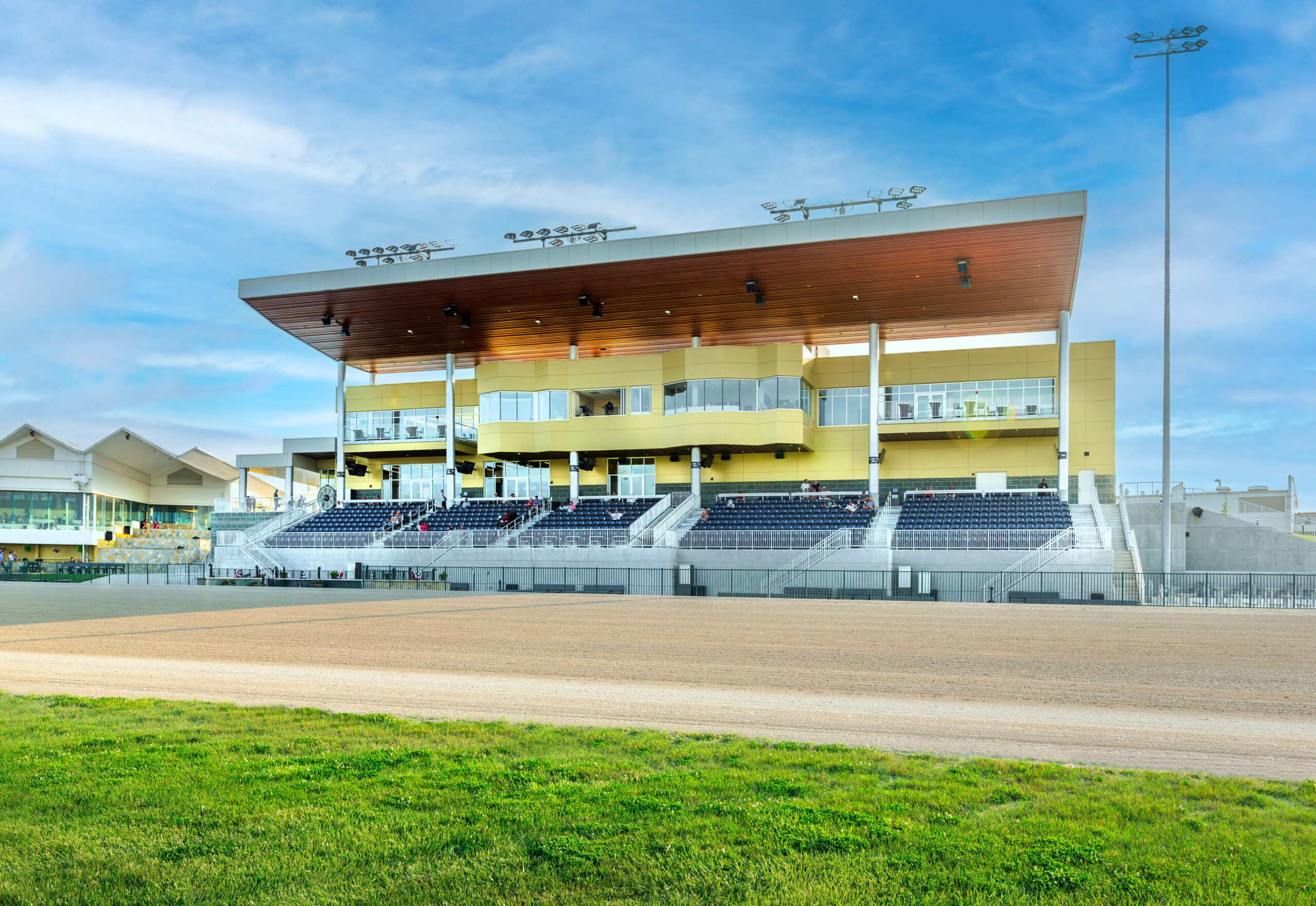
Trackside Grandstand – Eldorado Resorts/Scioto Downs
View project -
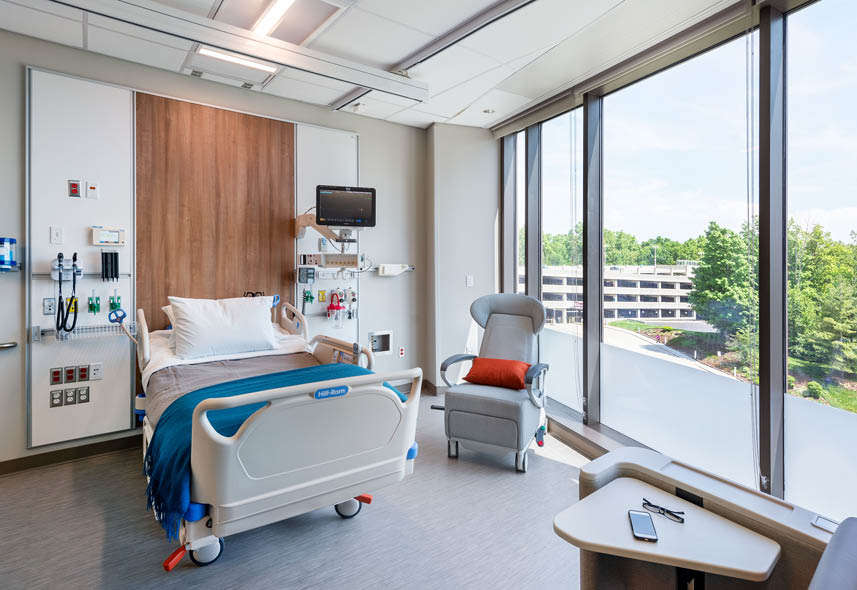
East Hospital Modernization – Mount Carmel Health System
View project