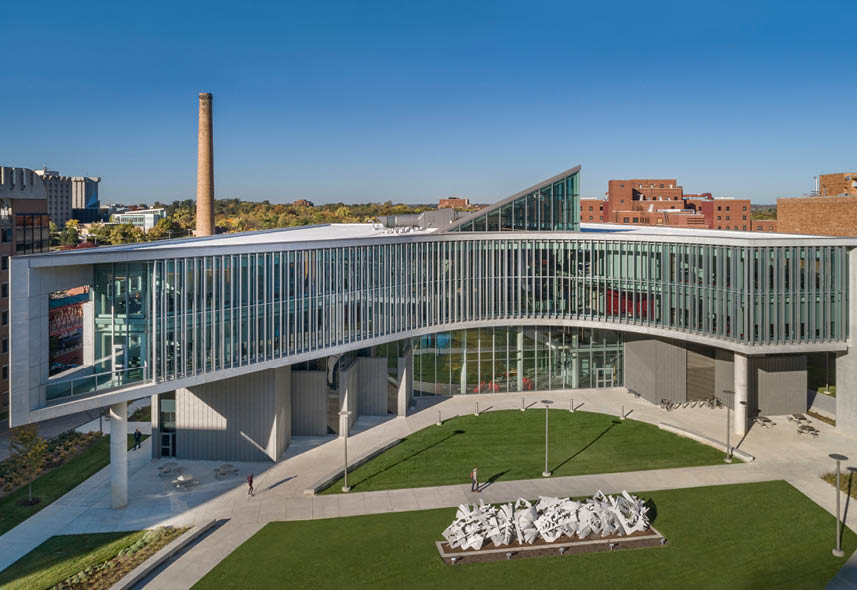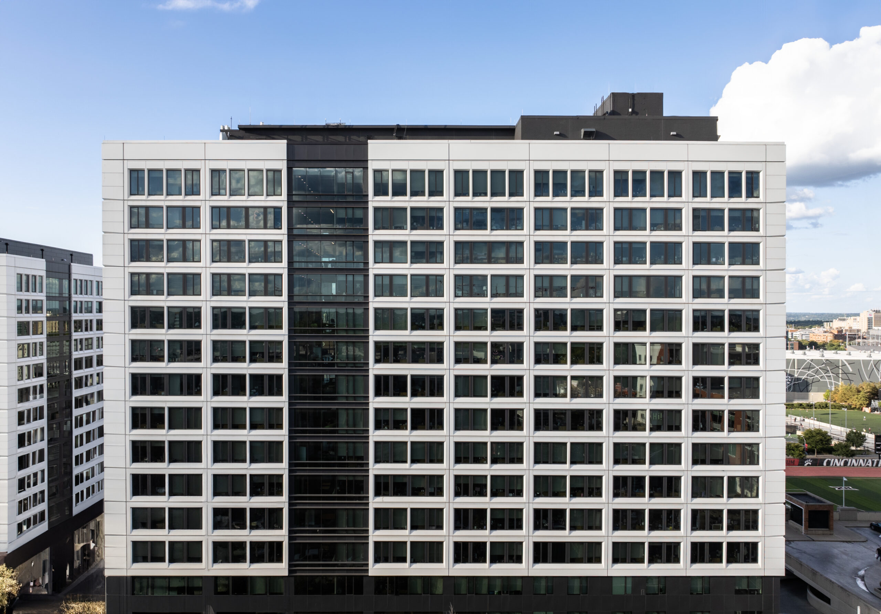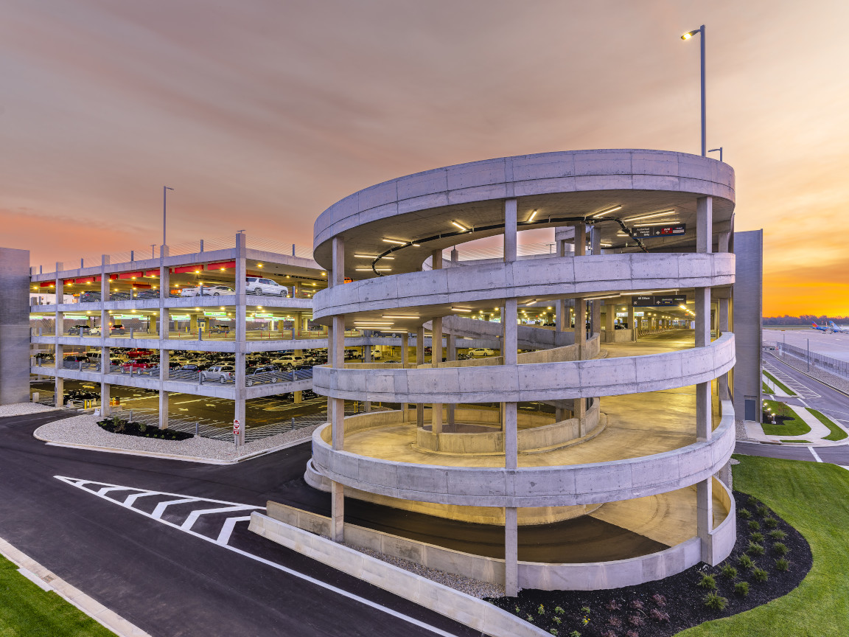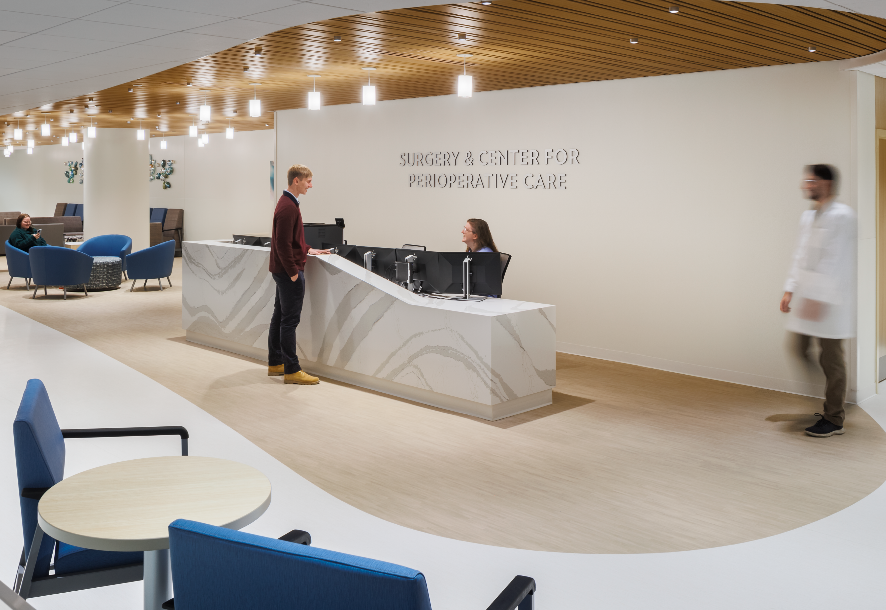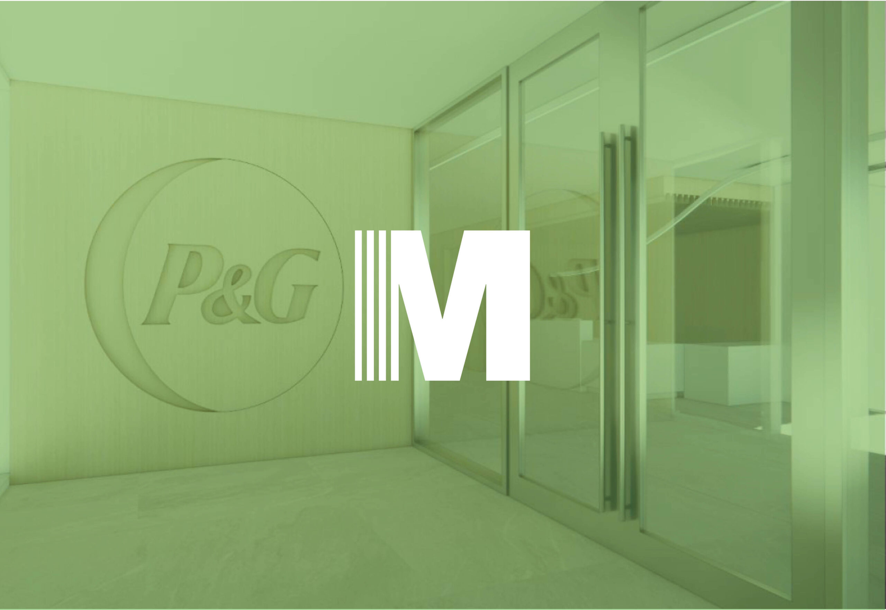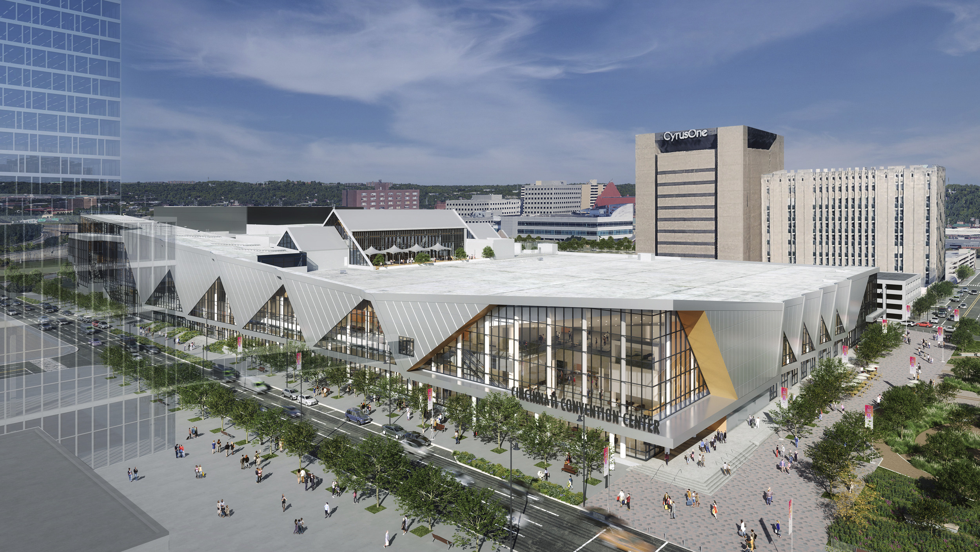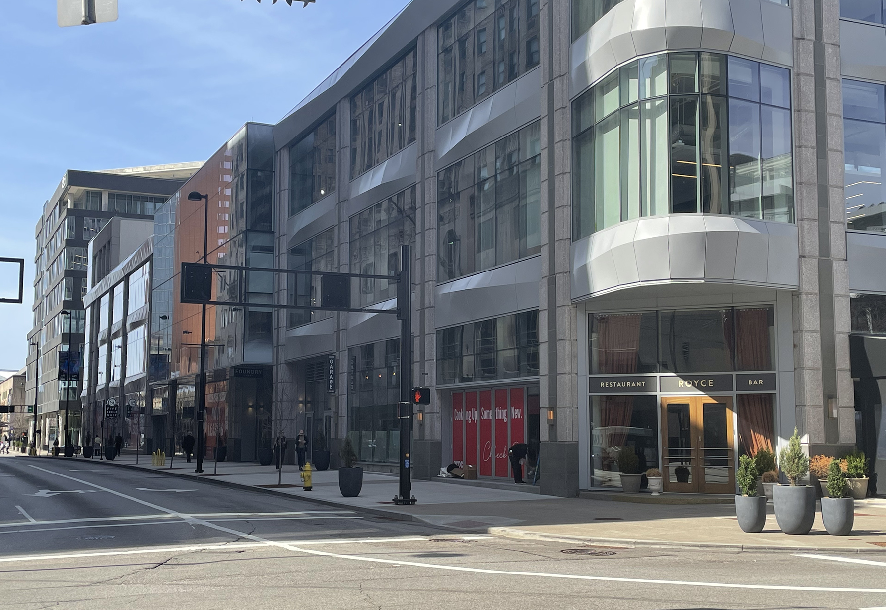
The Foundry - 3CDC
Cincinnati, OH
Features
- The existing building was demolished back to the concrete and steel frame and completely rebuilt. The team had to take extra care in this process because of its central downtown location.
- High performance unitized curtainwall with three-dimensional curvilinear peaked metal panels were used for the exterior.
- Messer exceeded the Minority- and Women-owned Business Enterprise (M/WBE) 20% goal achieving 29% participation.
