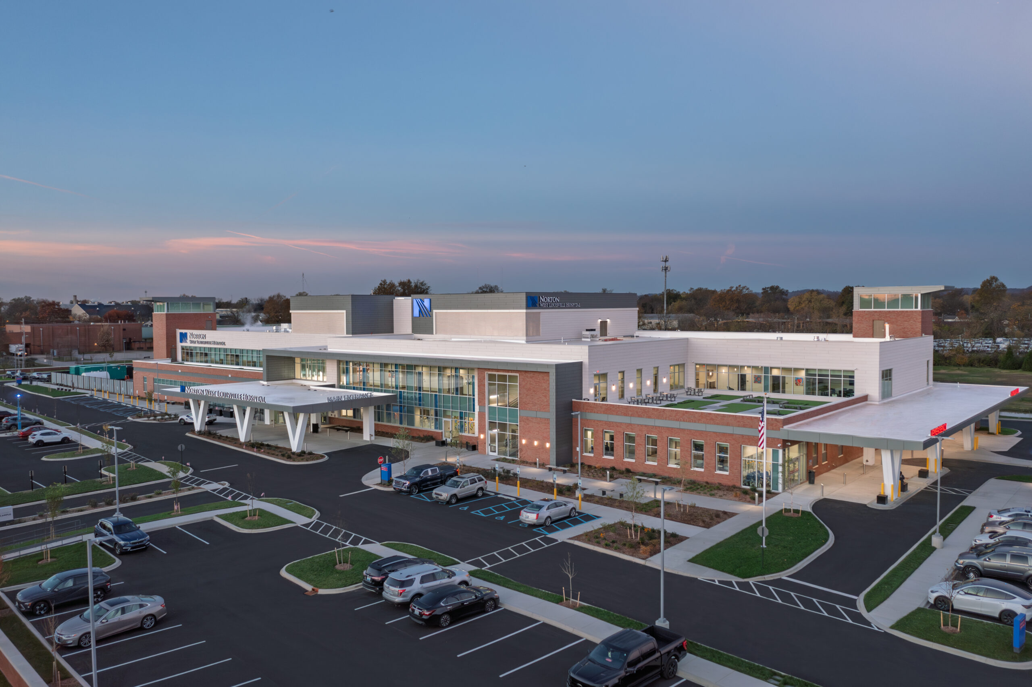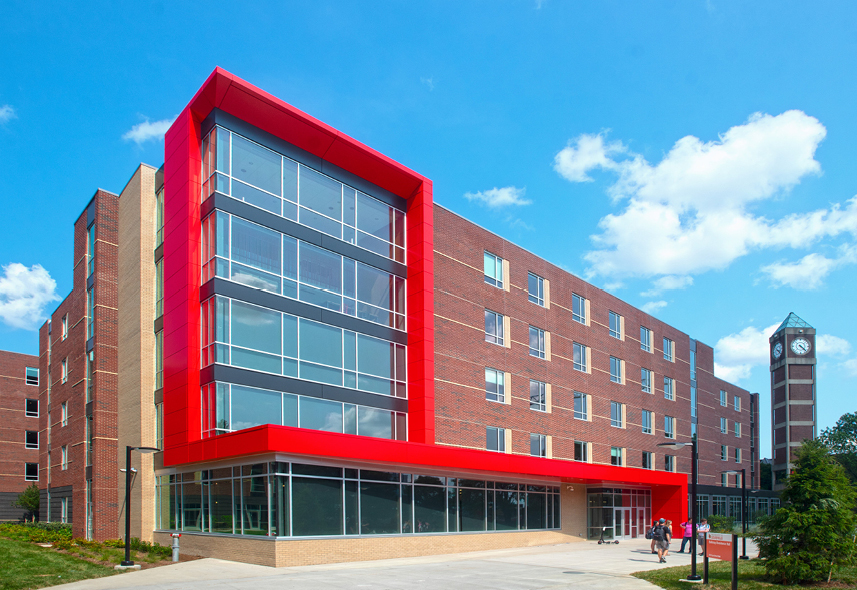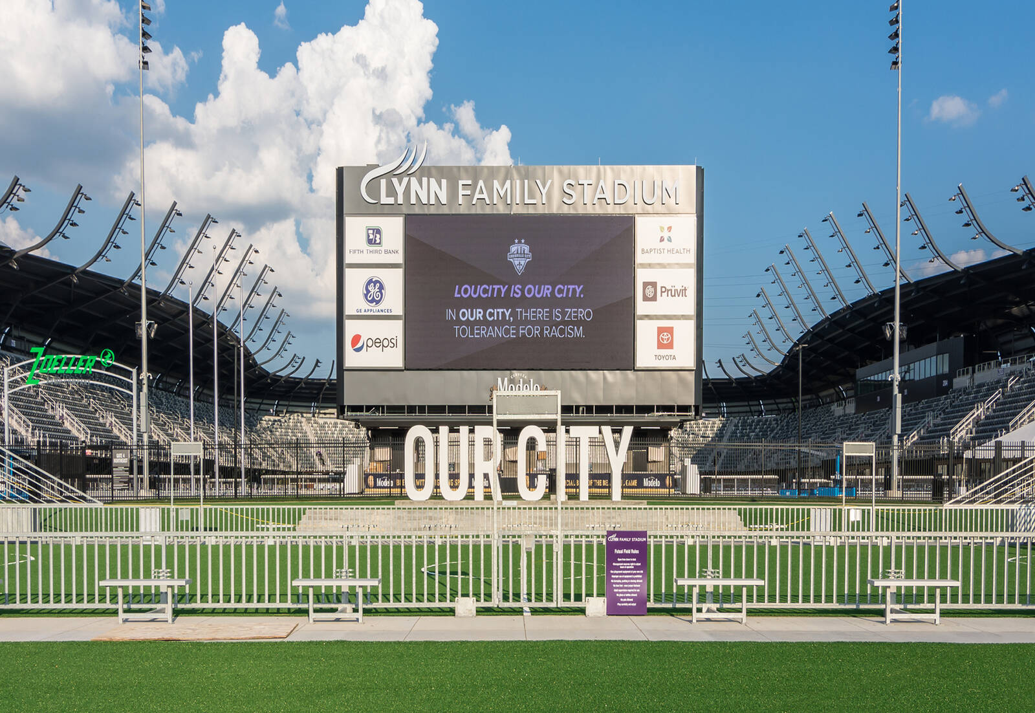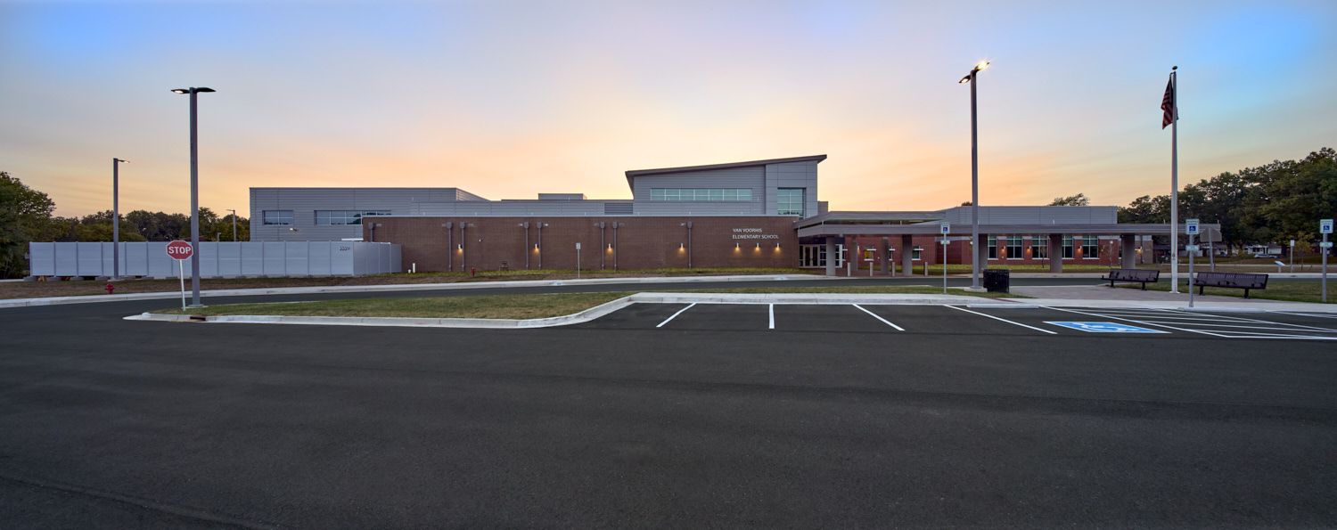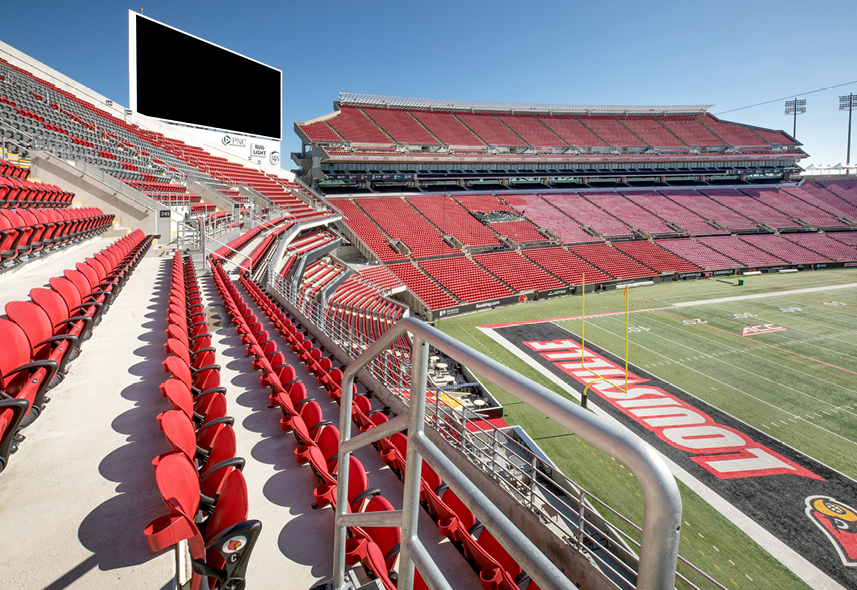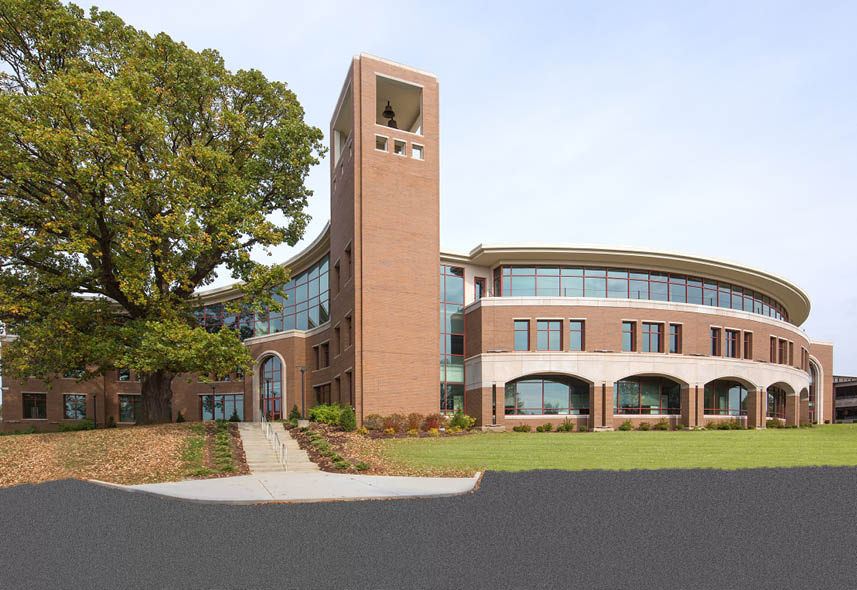
Horrigan Hall Renovation and Centro Building Addition - Bellarmine University
Louisville, KY
Features
- Work took place in an occupied facility.
- Our team coordinated extensively with Bellarmine University to keep the campus safe and to maintain its operations/activities.
- High-end finishes were applied as part of the project’s Tuscan-inspired appearance.
