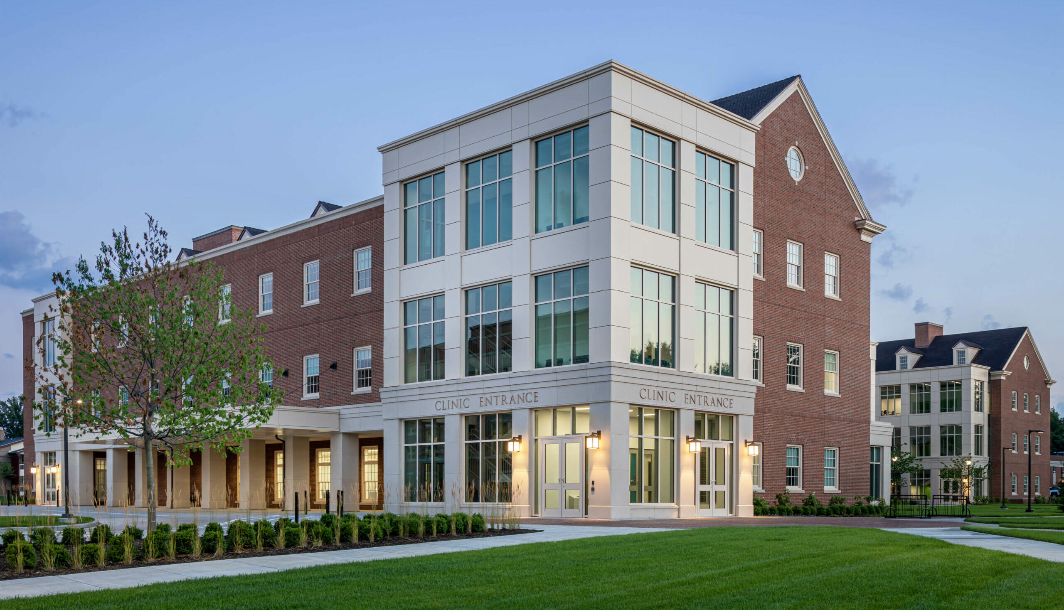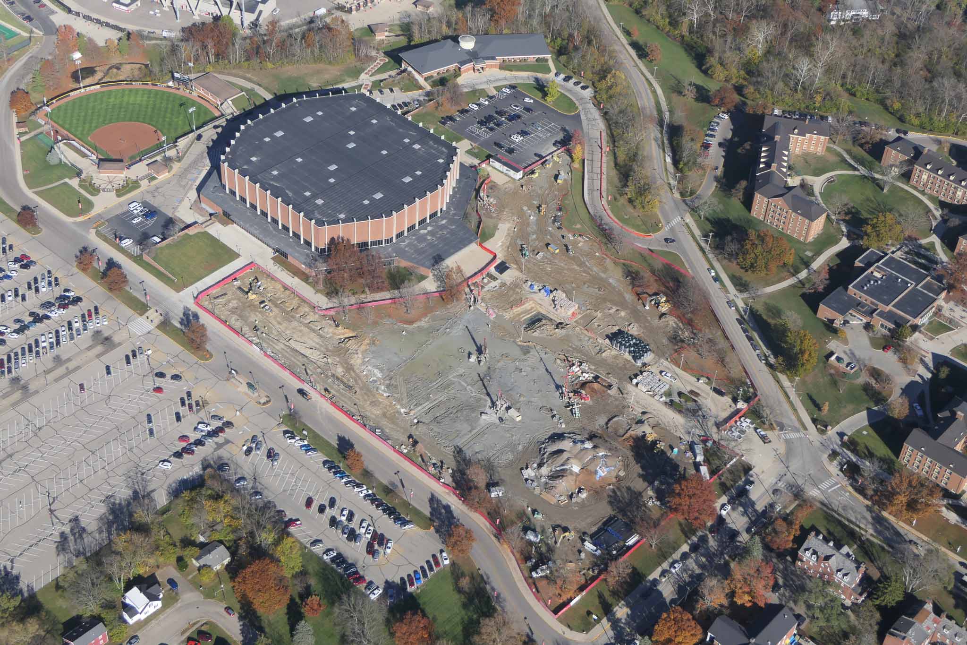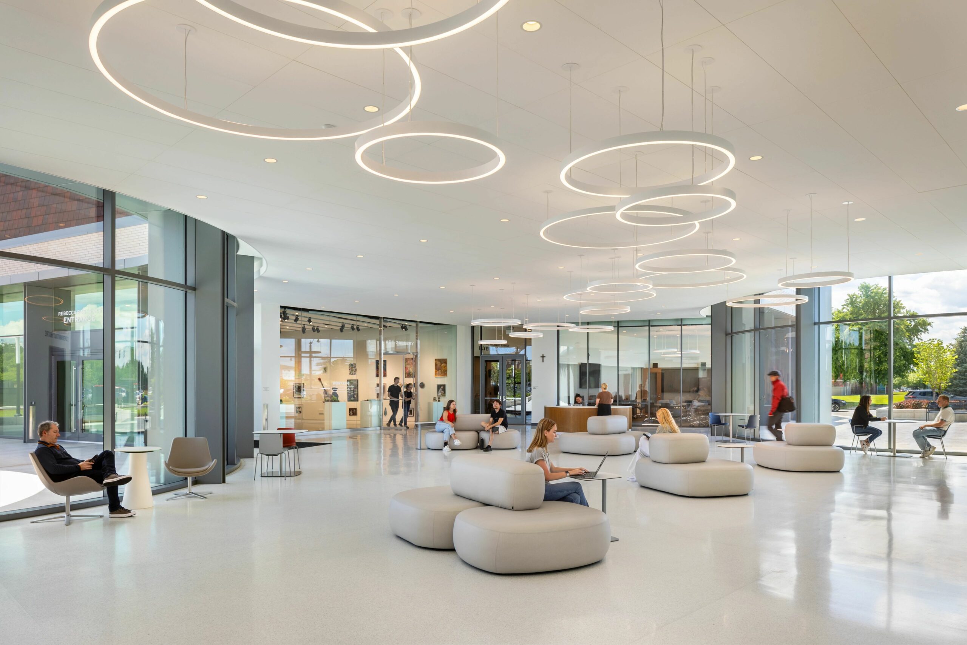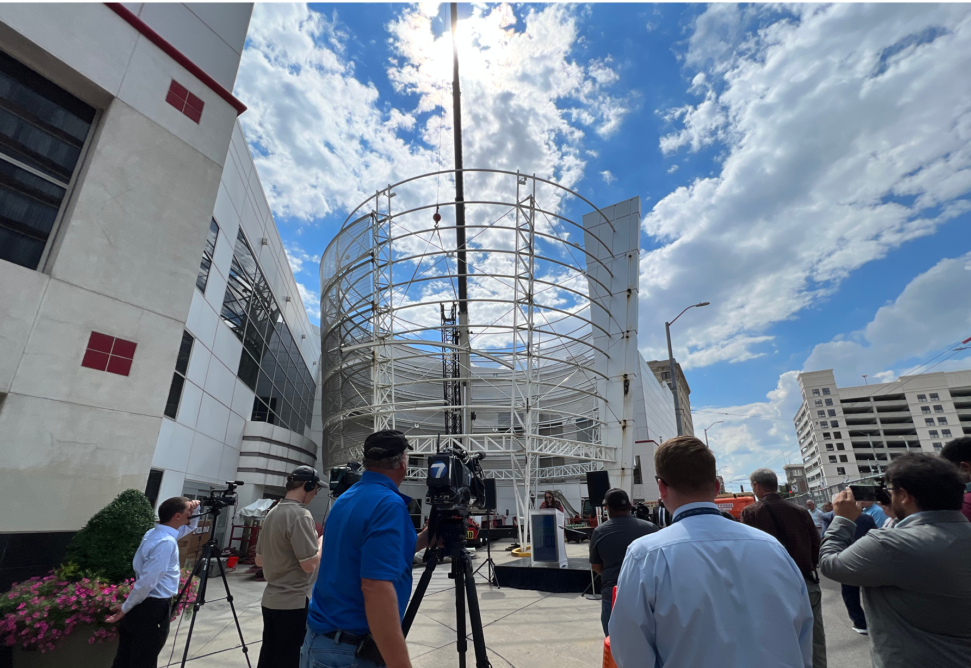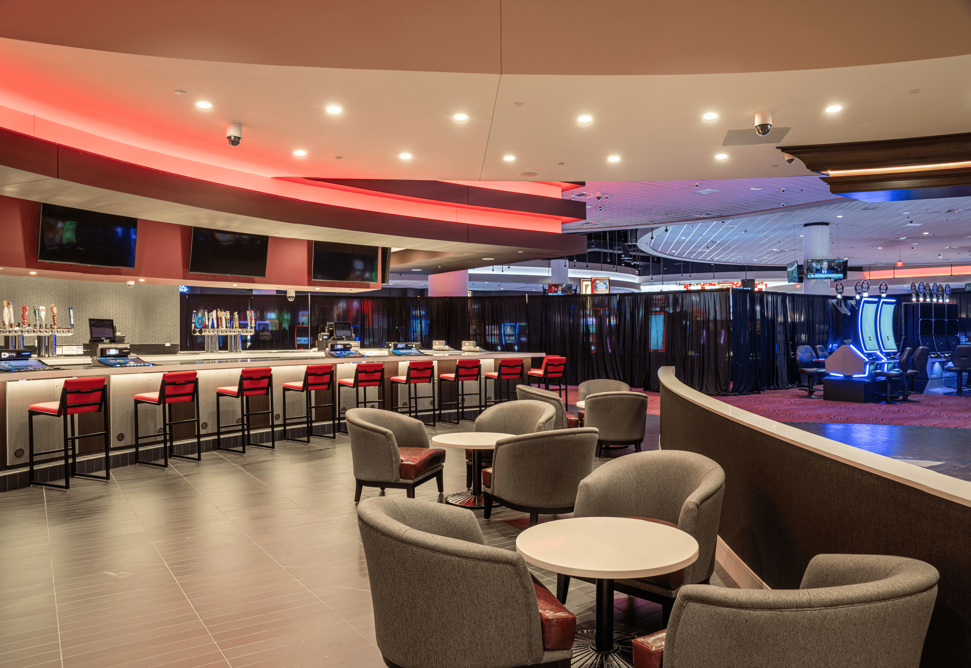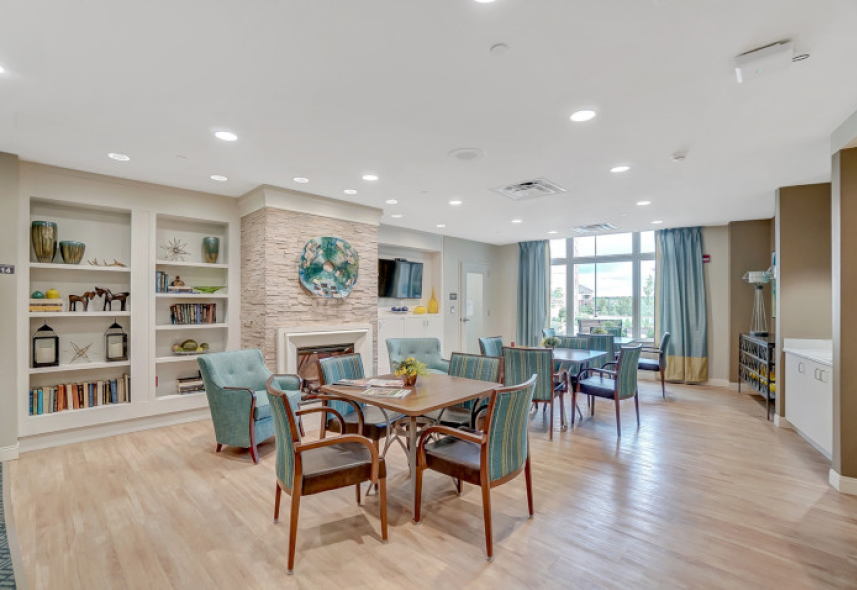
Campus Phase II Expansion & Renovation - Bethany Village
Dayton, OH
Features
- Flow Scheduling was used to plan the construction phases of the residential units for faster completion, higher quality and a safer work environment.
- Through diligent coordination, Messer successfully demolished an existing building located between three buildings on an occupied campus.
- The existing buildings remained operational for the duration of the project. Monitoring the noise level and safety on site for the campus’ residents were factored into every activity Messer coordinated.
- The fitness center renovation was completed in a two-phased approach in the Village Center so residents could continue to enjoy the gym amenities during their daily routine.
