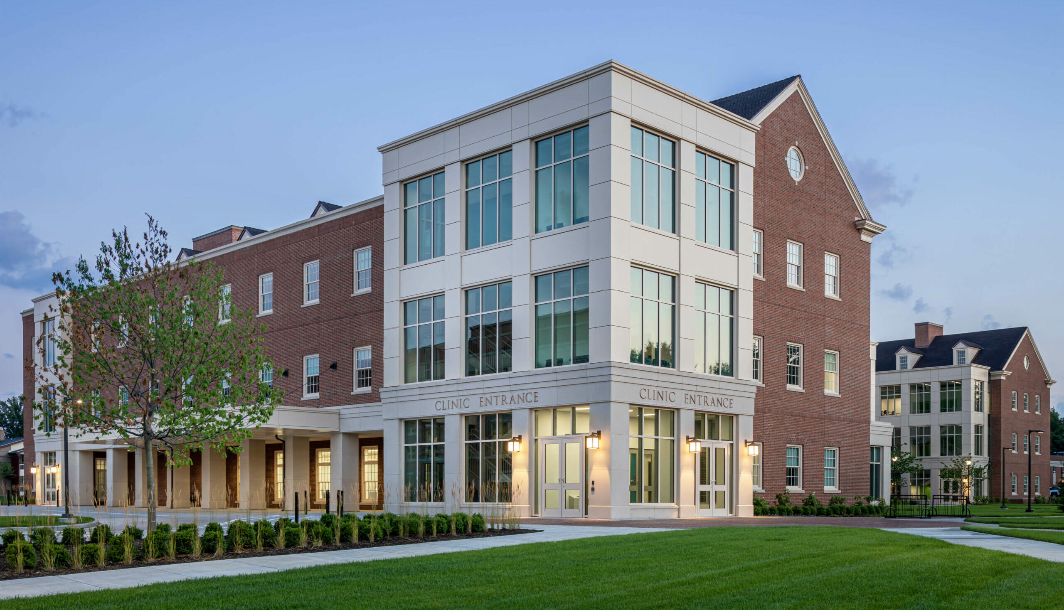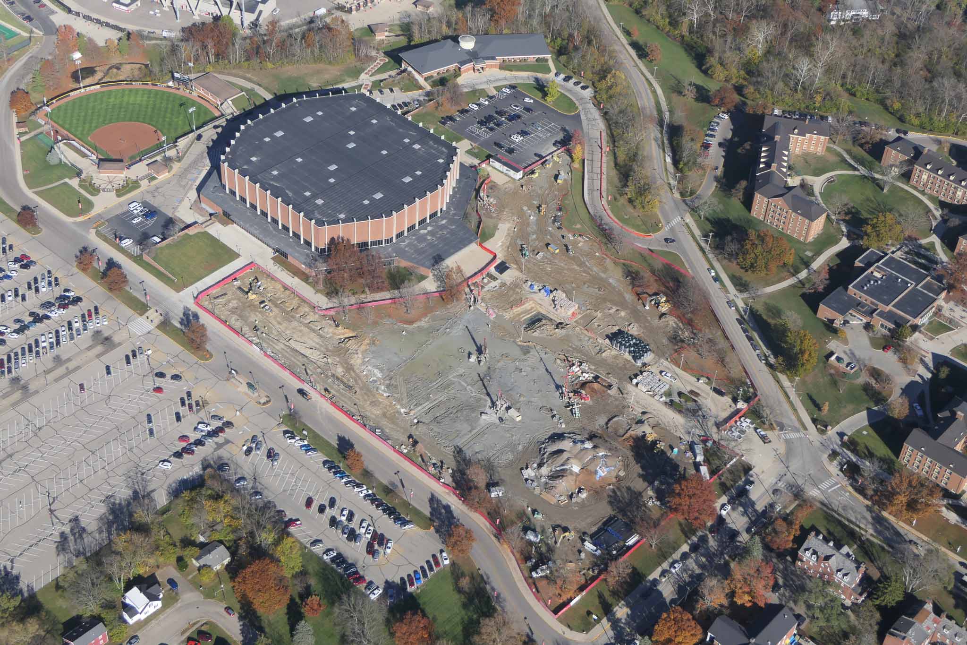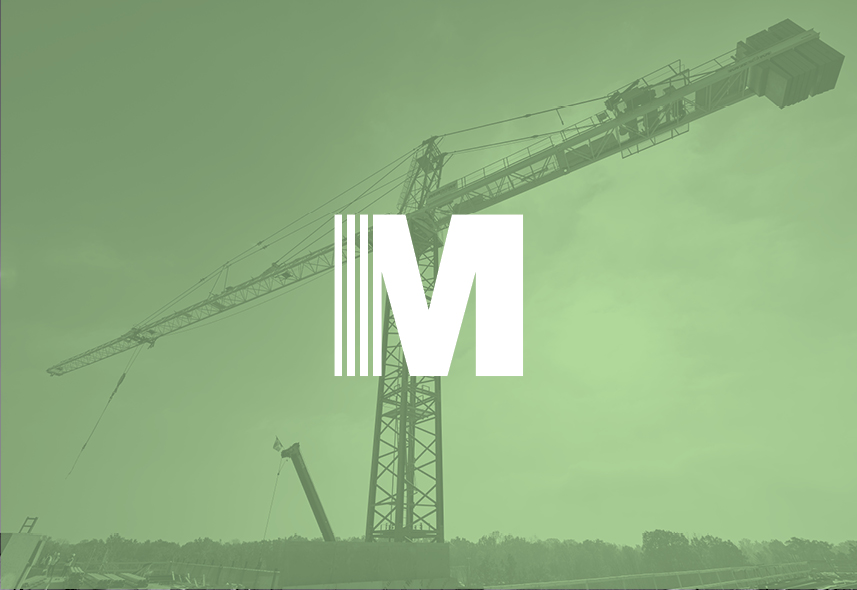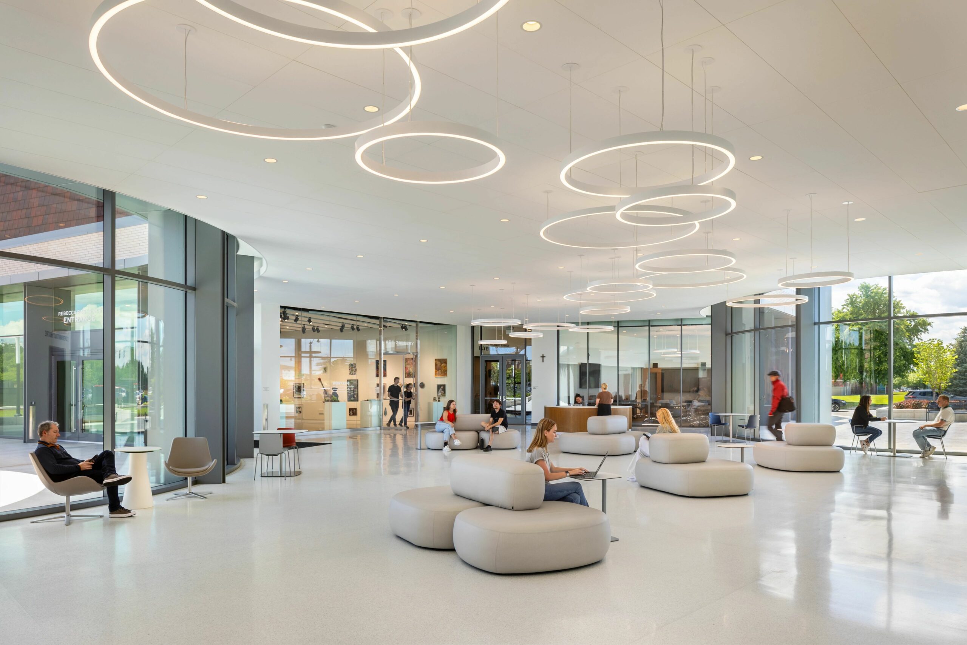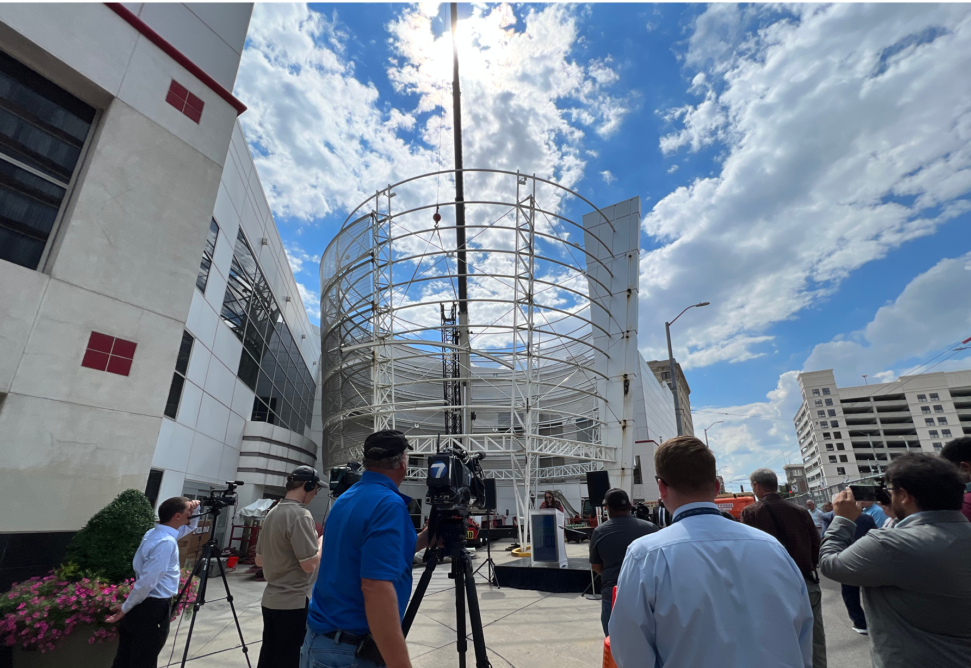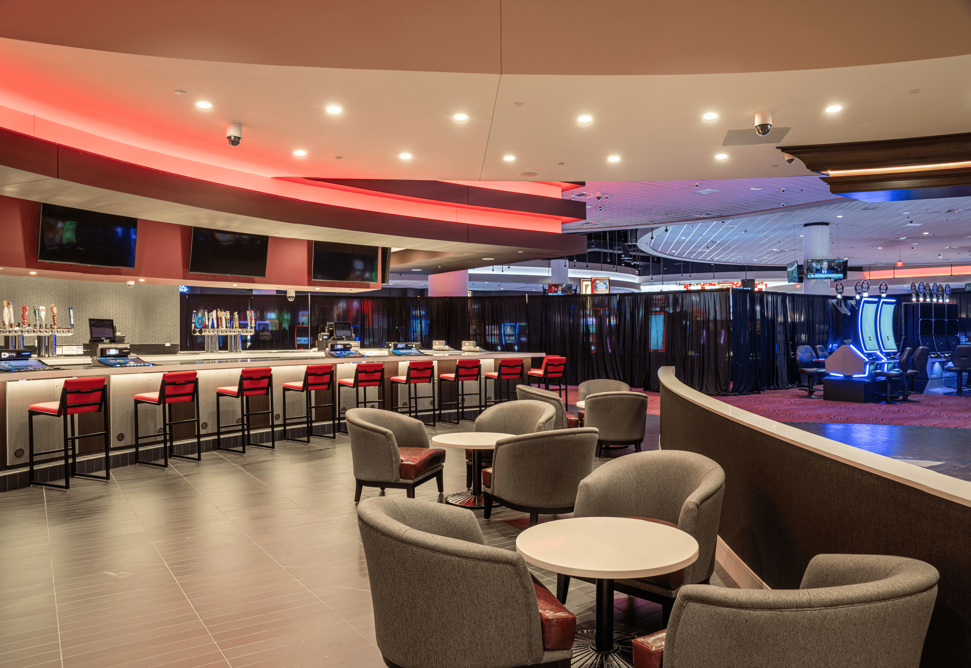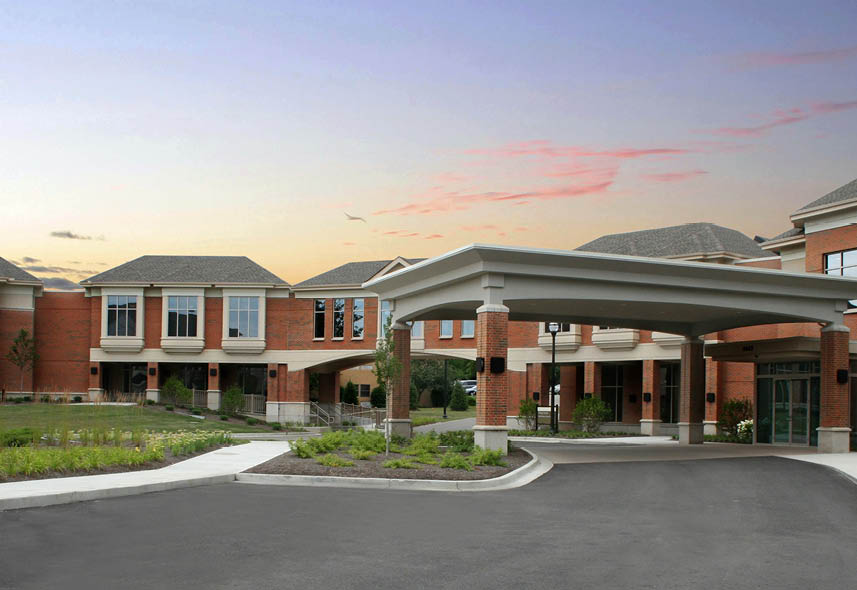
Master Plan - Bethany Village
Centerville, OH
Features
- The most challenging portion of this project involved the renovation of an occupied ten-story residential tower.
- The project team helped coordinate transportation and lodging plans for residents while keeping residents and employees safe throughout the project.
- AGC of Ohio award winner.
