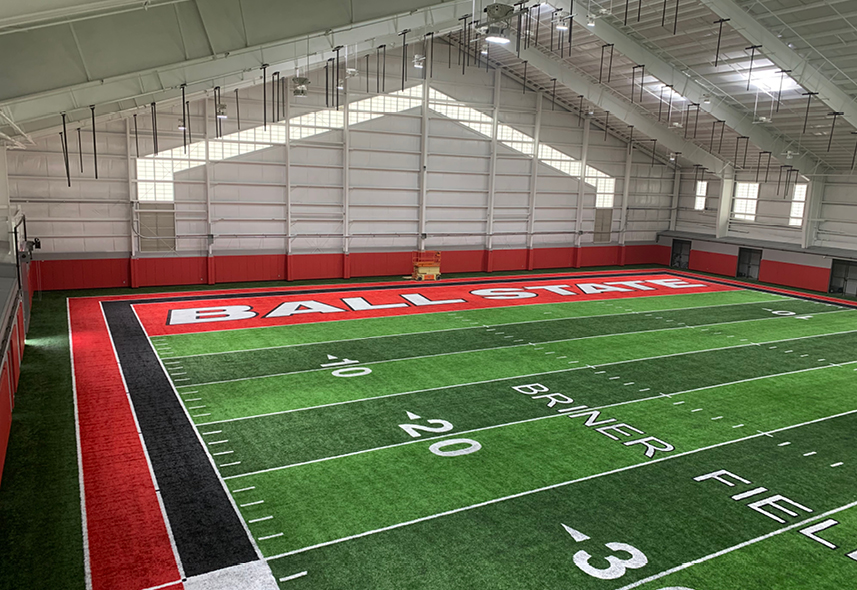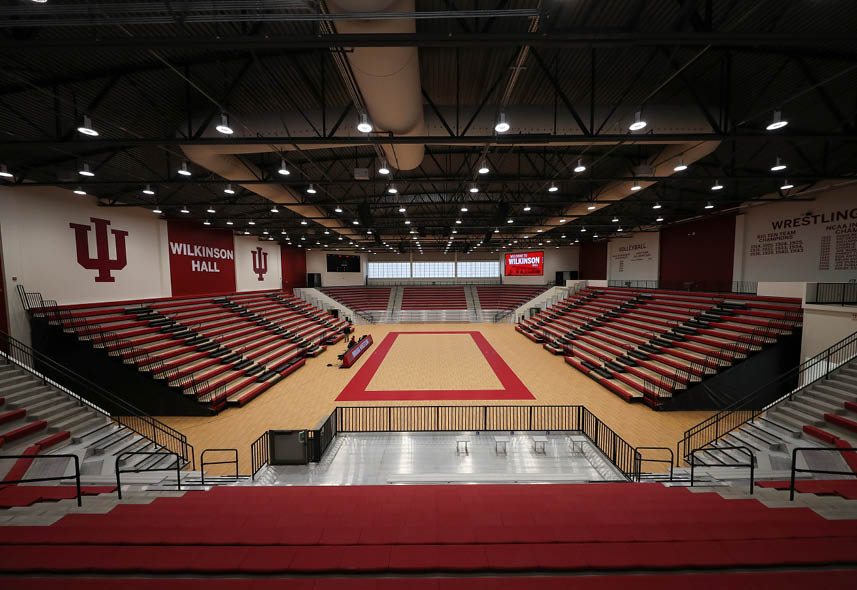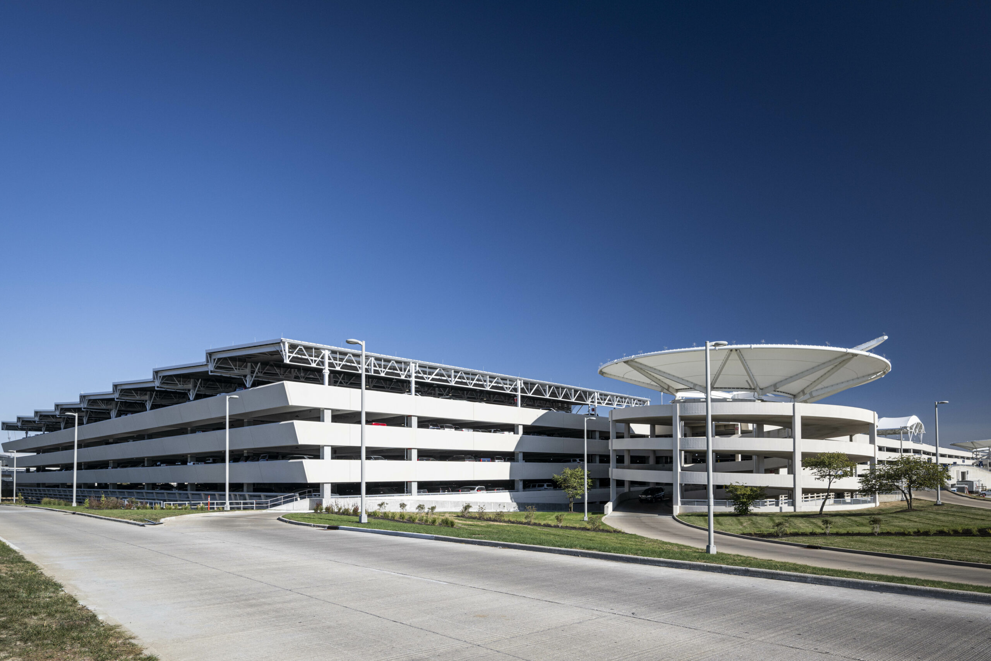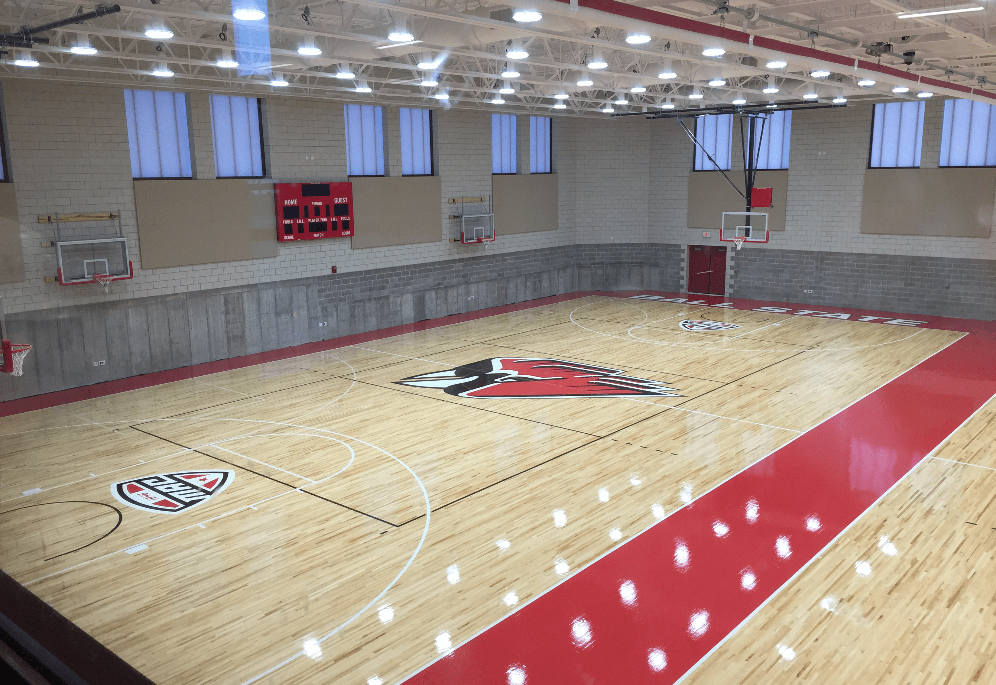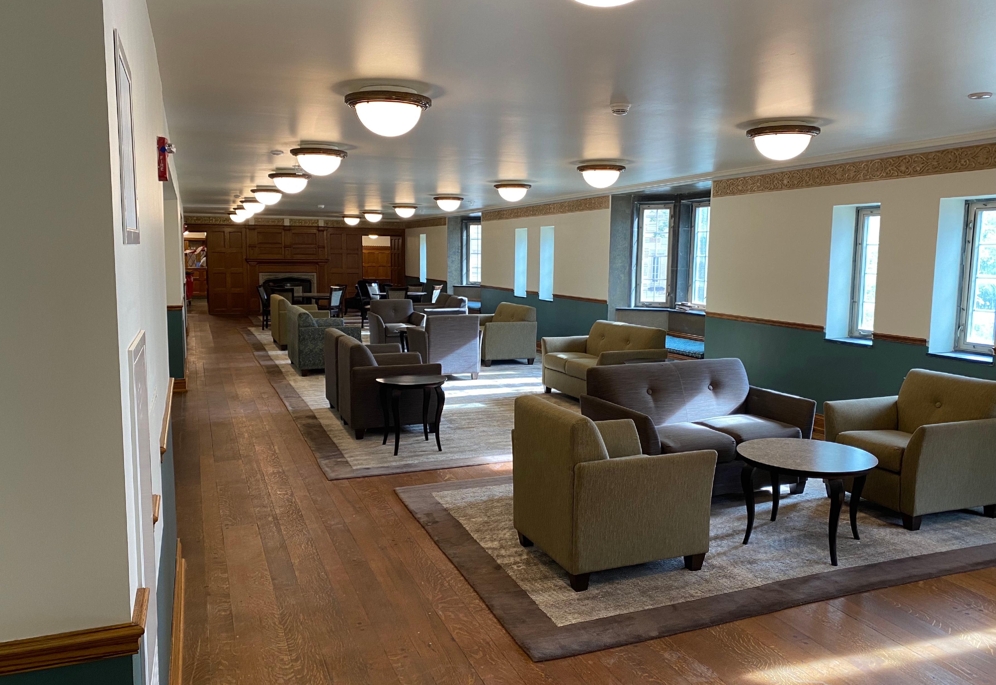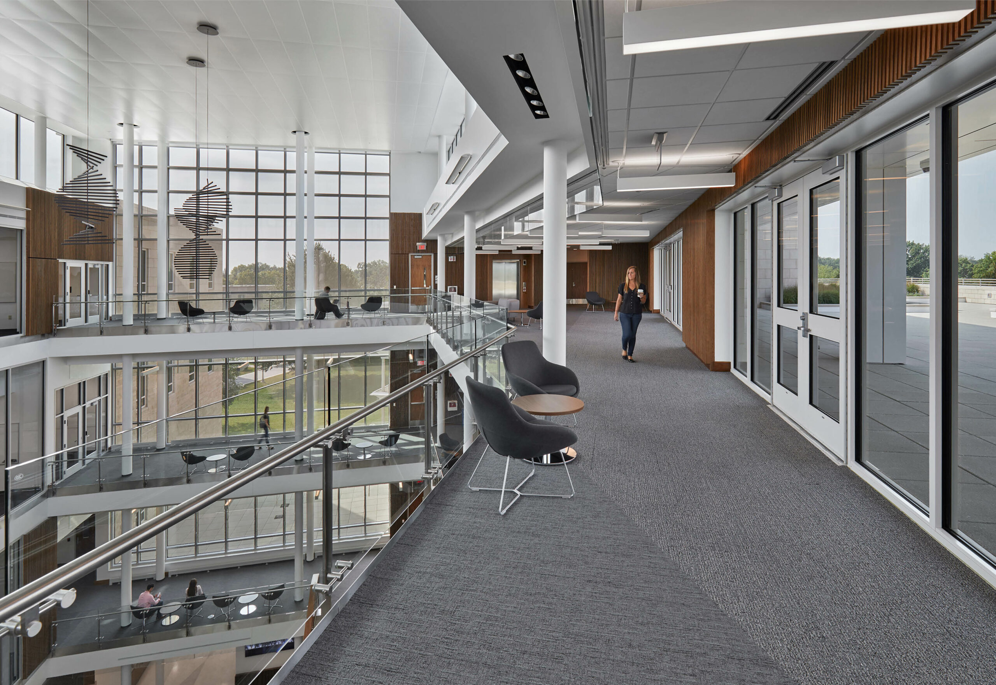
Bill and Joanne Dugan Hall - Butler University
Indianapolis, IN
Features
- The team achieved 21.75% minority-and women-owned business enterprise (M/WBE) participation, surpassing the 10% goal.
- Building information modeling (BIM) enabled our team to virtually model the MEP systems prior to construction, ultimately reducing cost and increasing the reliability of the construction schedule
- The building is LEED Gold Certified.

