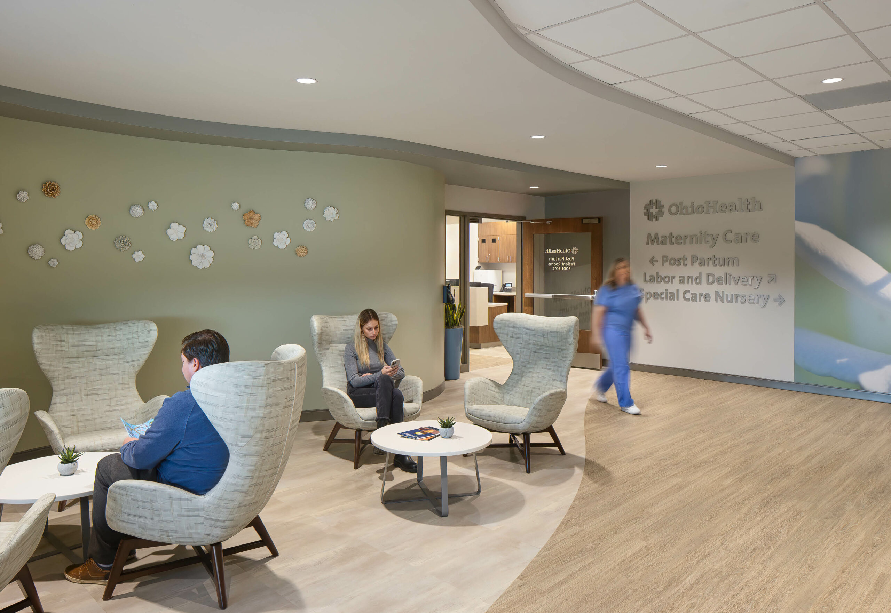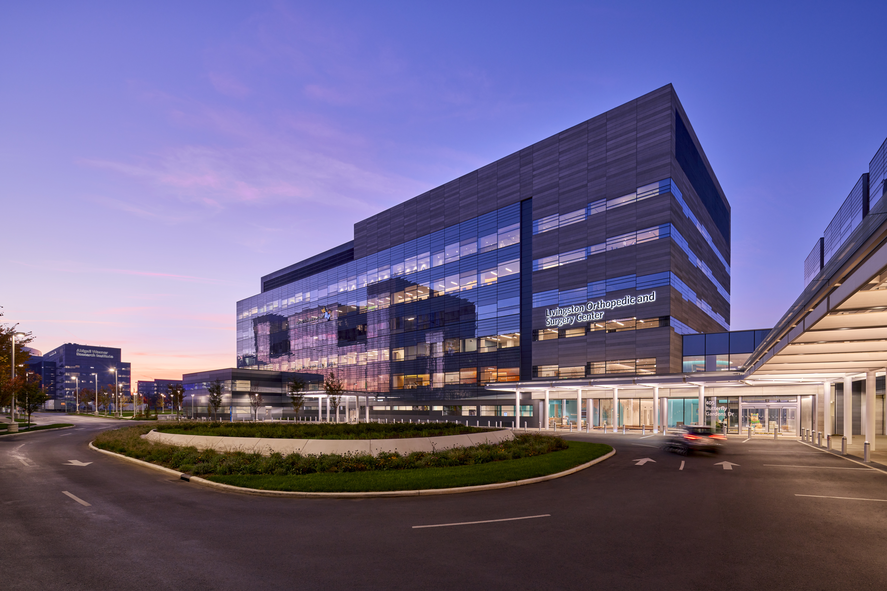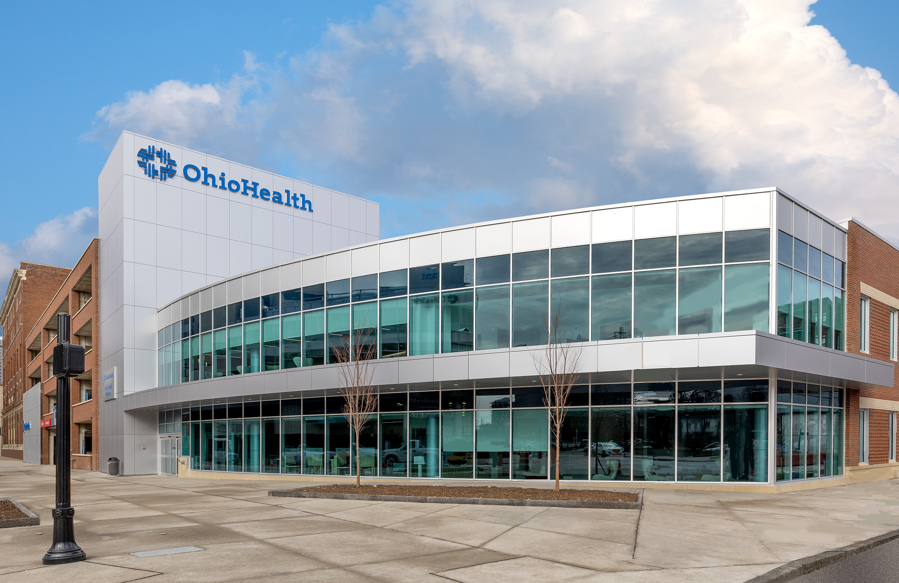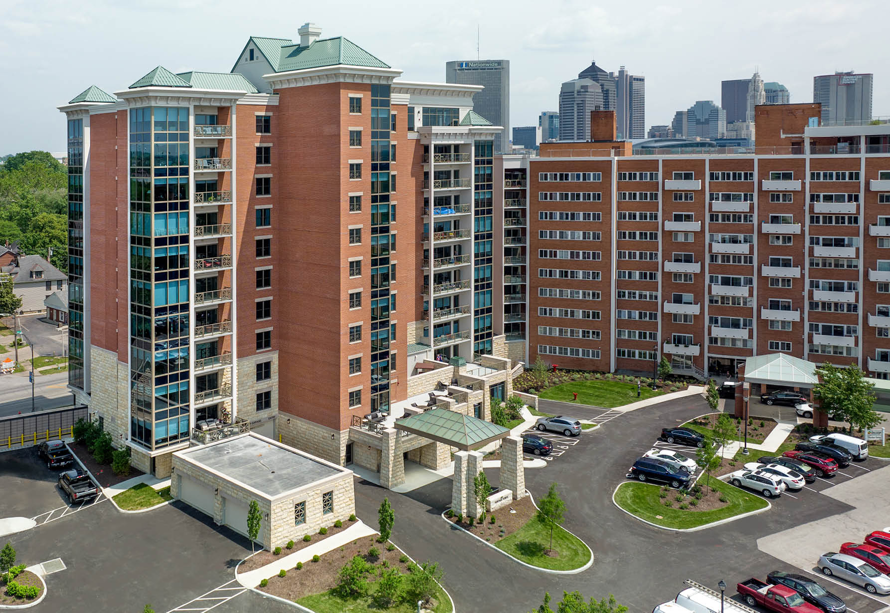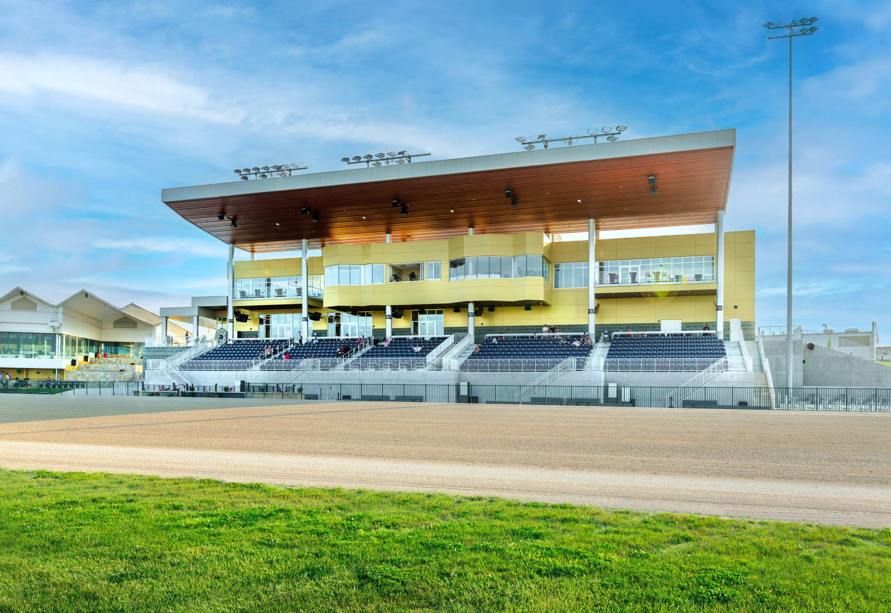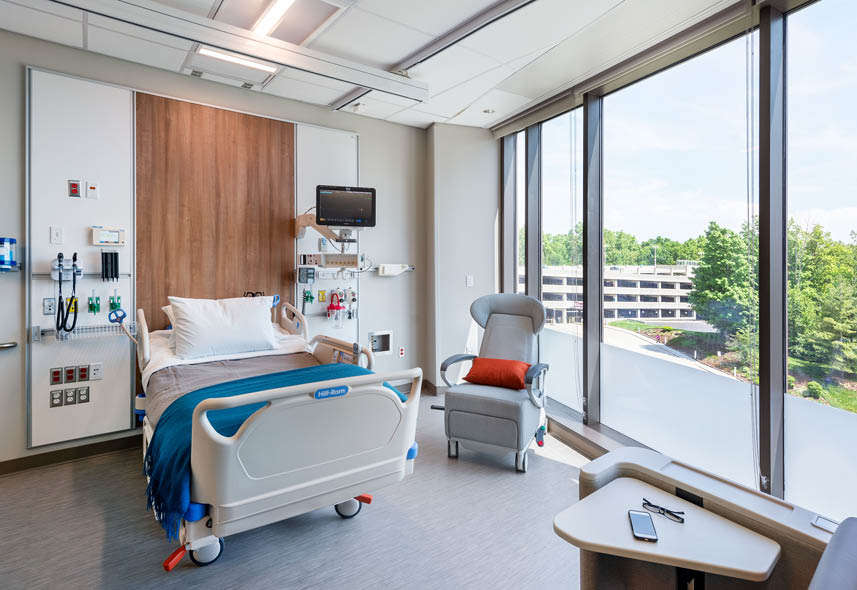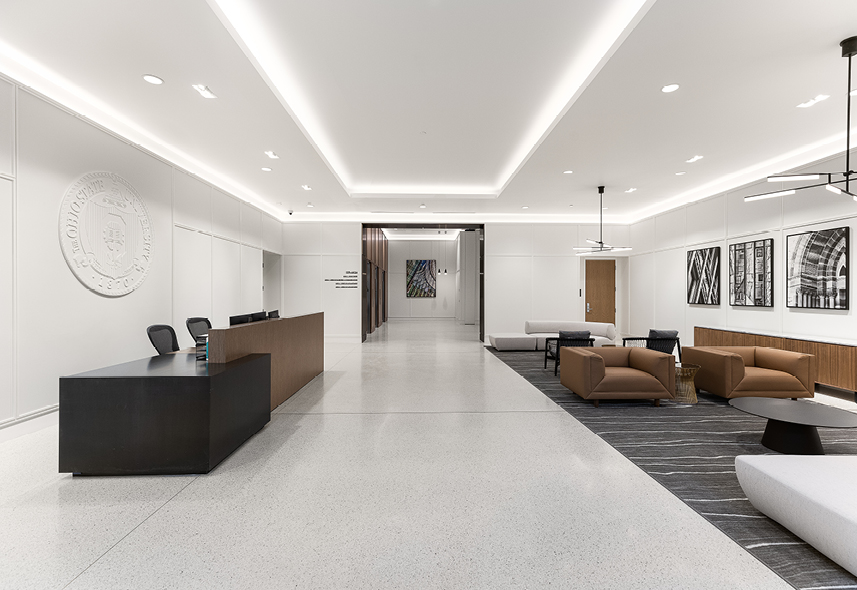
Buildings A, B1 and B2 - Campus Partners
Columbus, OH
Features
- Situated adjacent to the east edge of the The Ohio State University’s campus. The Messer team worked diligently to secure the project site as well as provide way-finding and lit pathways.
- The exterior facade is brick, stone and curtainwall and is highly detailed. The Messer site team utilized our Quality Leadership System toolbox with a primary focus on the exterior of the building.
- We engaged Facade Forensics to help us provide critical design critique and ensure that we deliver a quality envelope installation.
