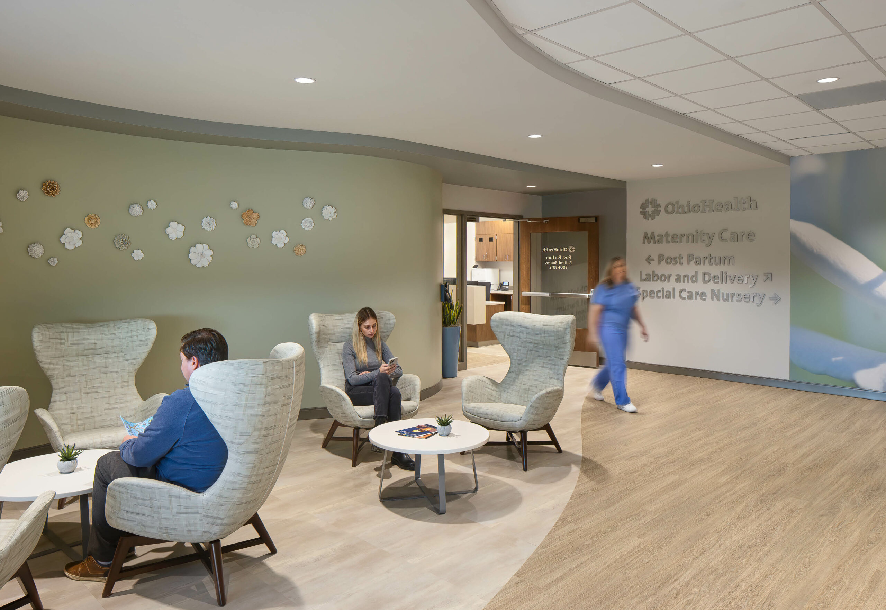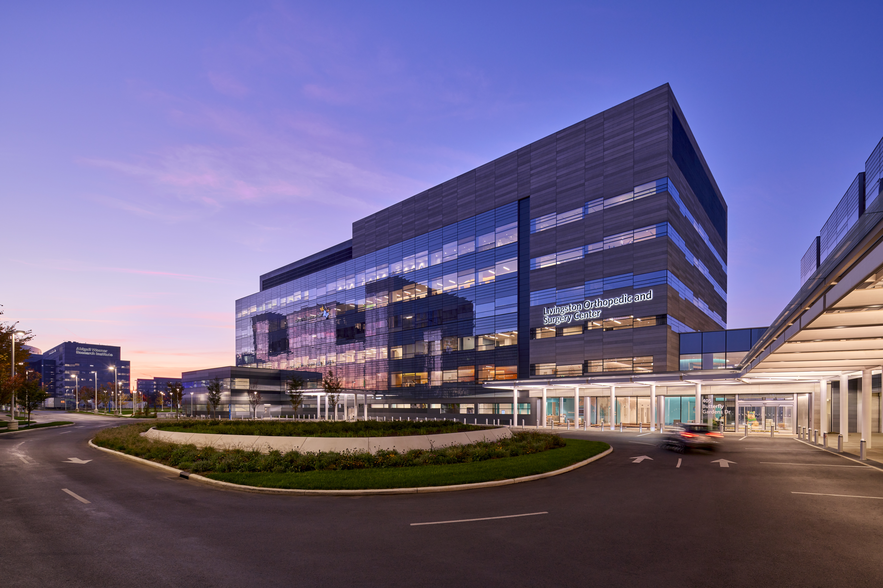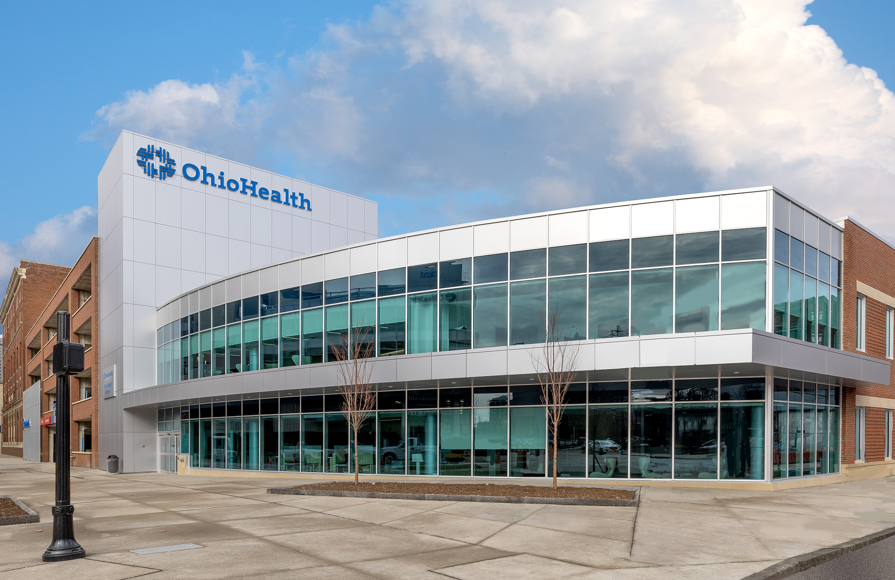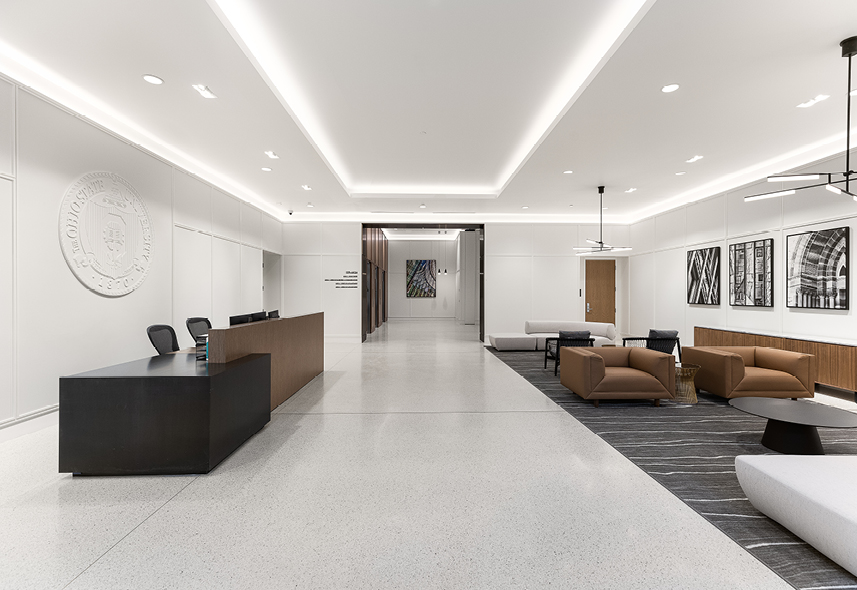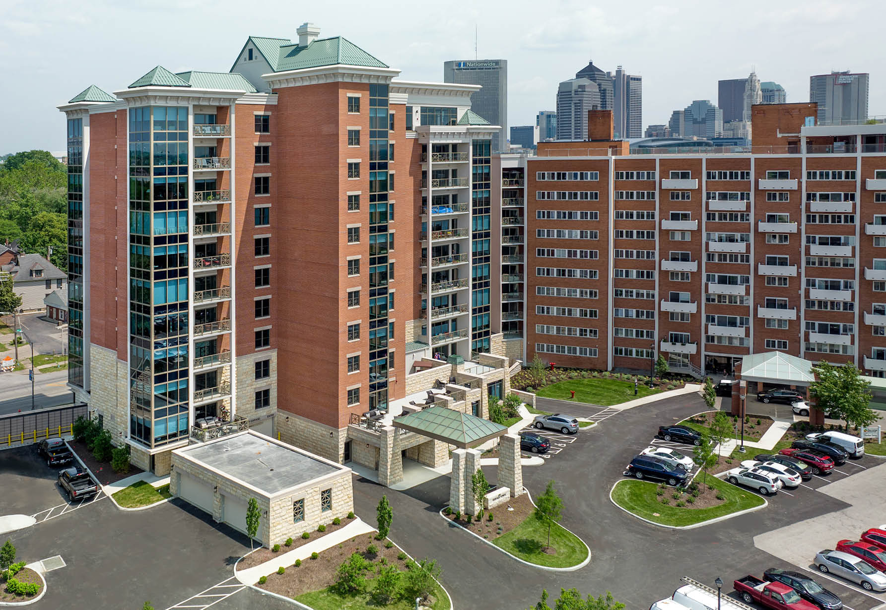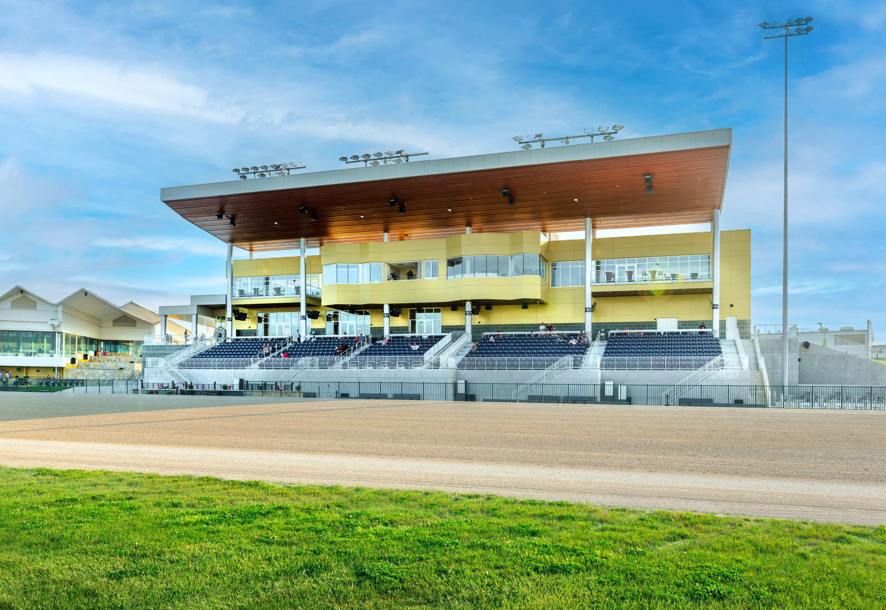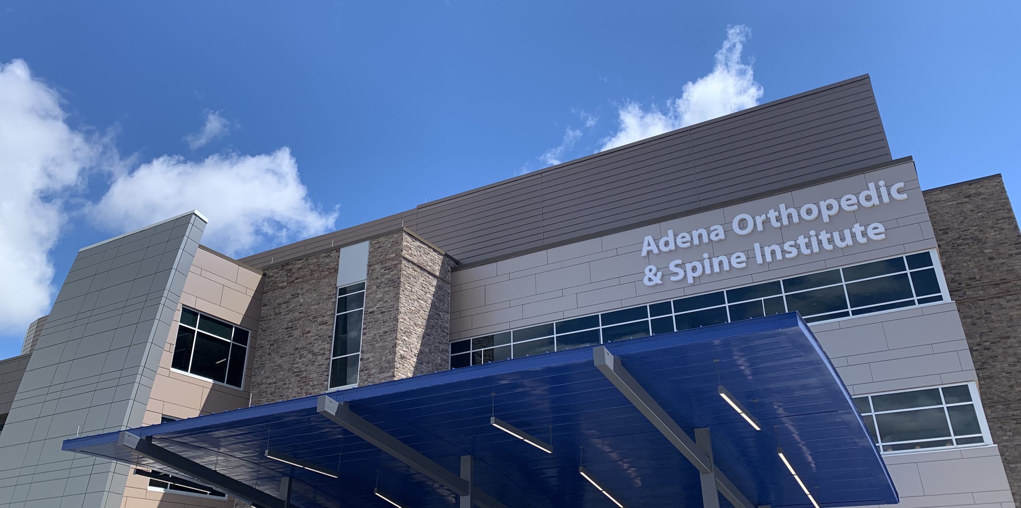
Main Campus Specialty Surgery Center and Parking Structure - Adena Health Systems
Chillicothe, OH
Features
- Situated on an active hospital campus, extensive planning and coordinating was required to ensure daily operations continue safely and without disruption.
- Messer's Building Information Modeling enabled our team to virtually model the mechanical, electrical and plumbing systems prior to construction, ultimately reducing cost and increasing the reliability of the construction schedule.
