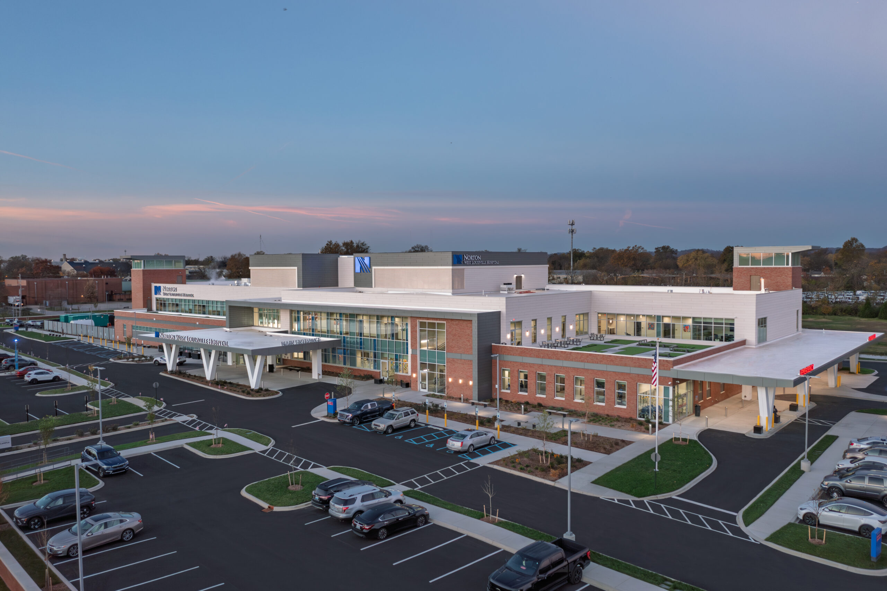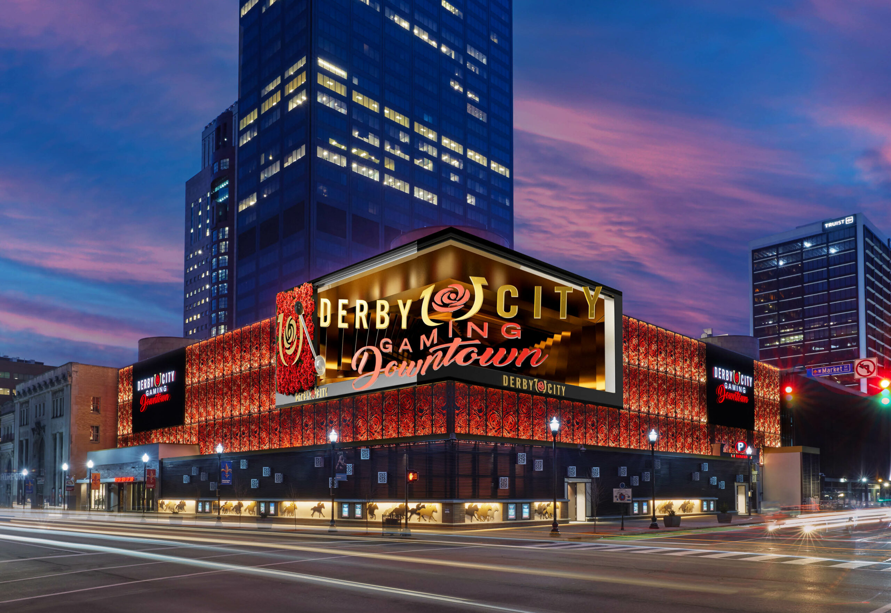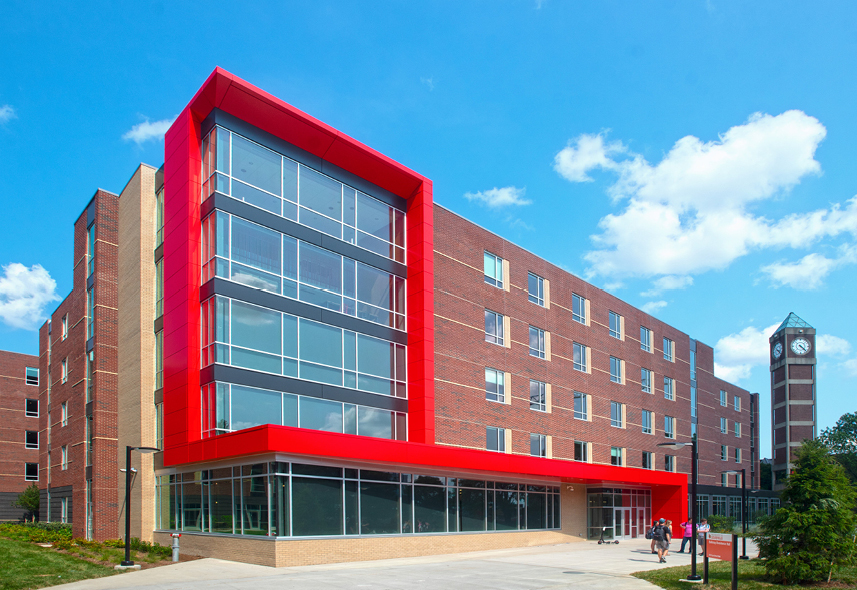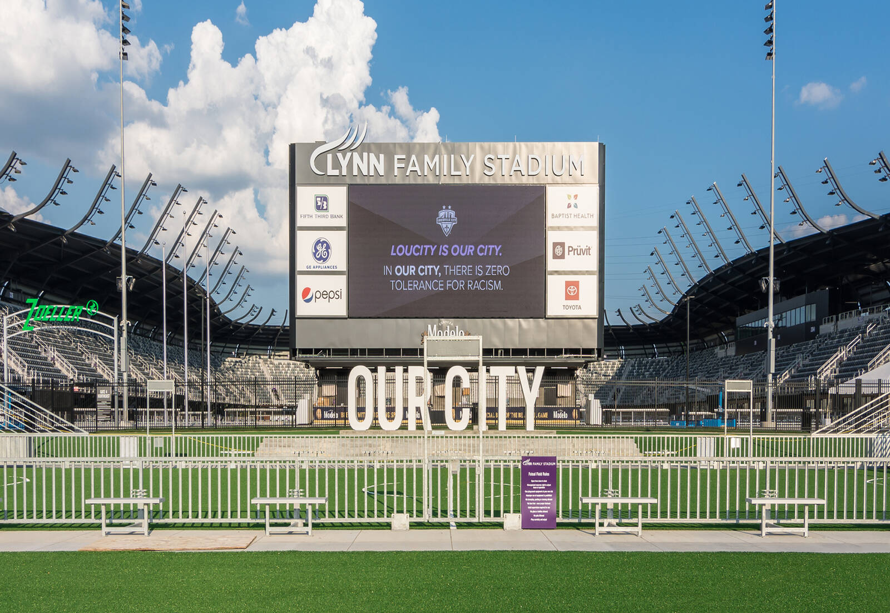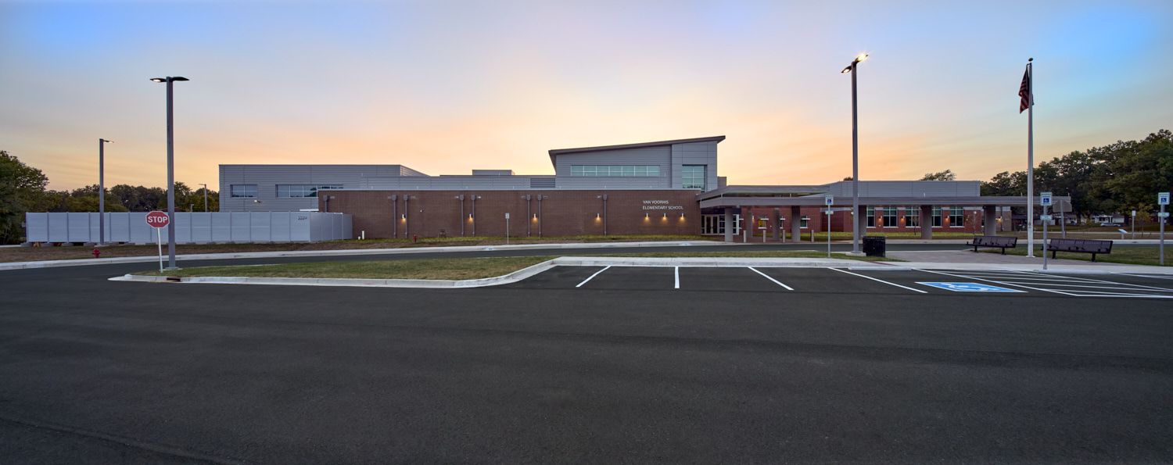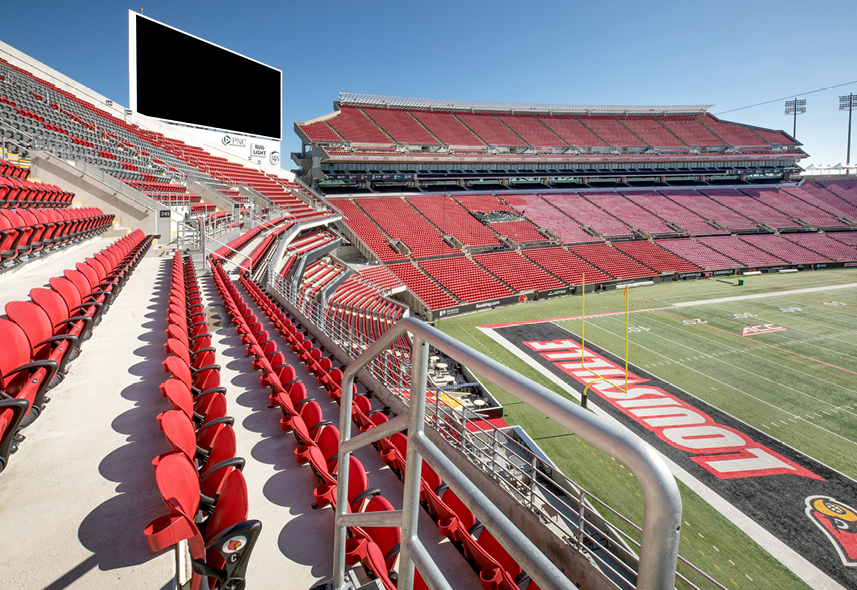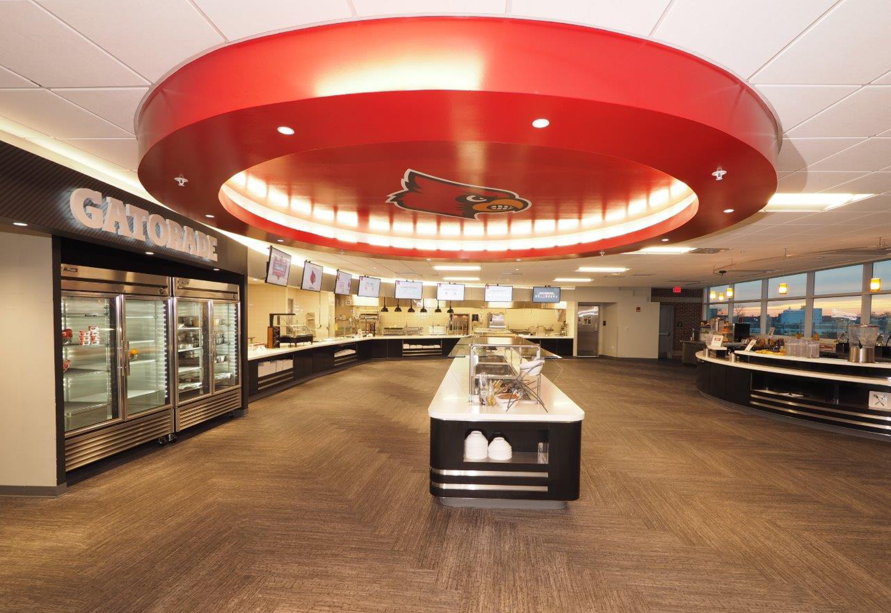
Cardinal Stadium Thorntons Academic Center for Excellence - University of Louisville
Louisville, KY
Features
- This addition tied into the existing facility and supporting columns, requiring careful planning to ensure the structure was never compromised during the process.
- The client maintained full operation during construction with more than 100 workers on site; the project team coordinated with stadium management to ensure construction activities did not disrupt football games, concerts, summer camps, etc.
- The project team was onsite during major events held at the stadium and provided branded fencing and barriers to allow safe access for the public during construction.
