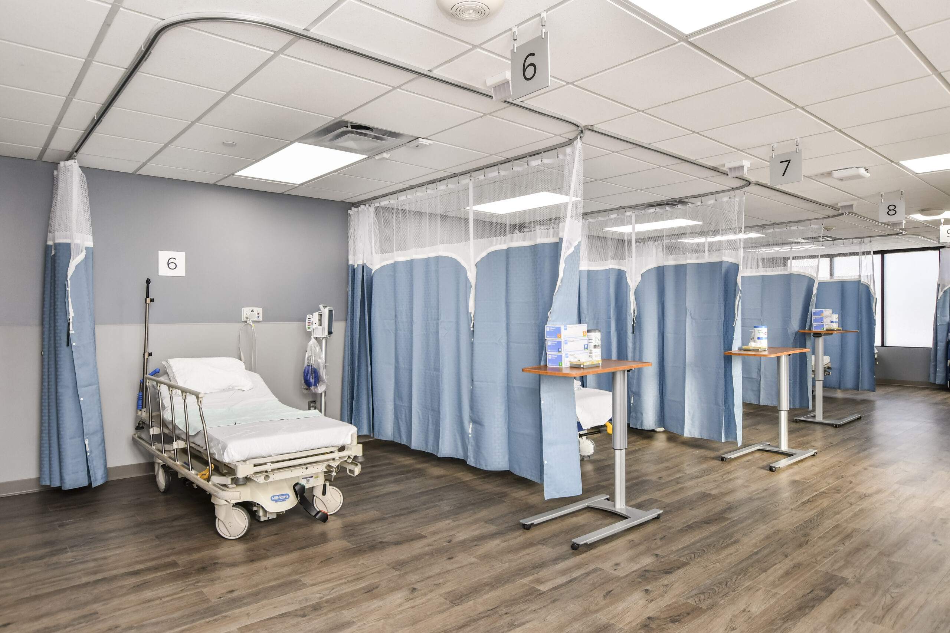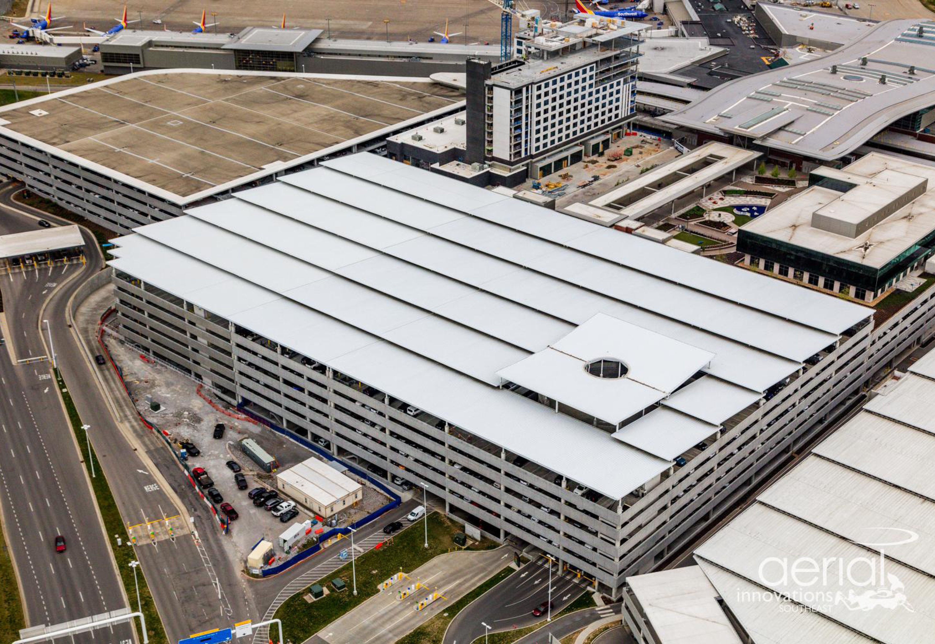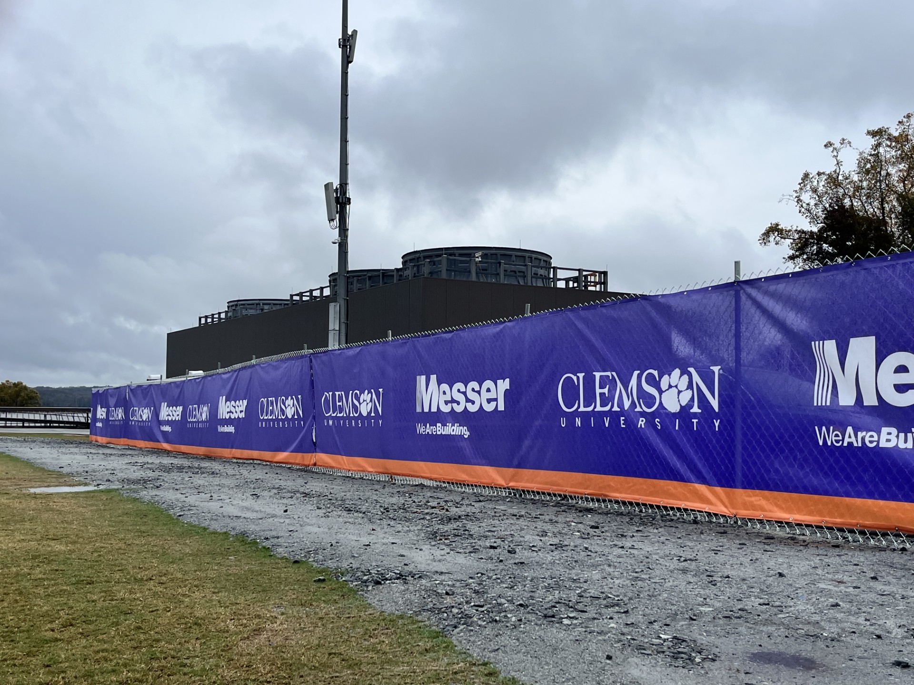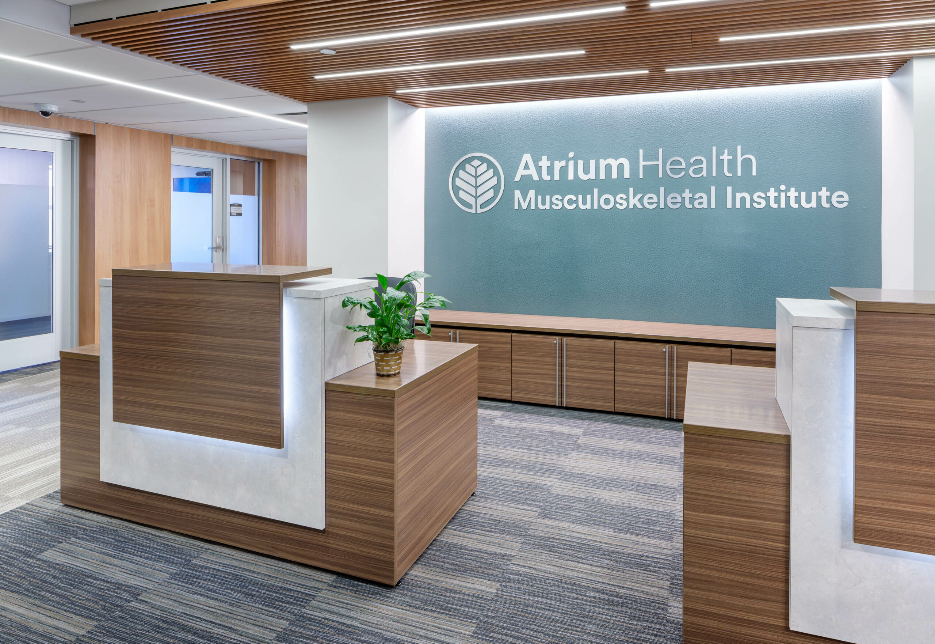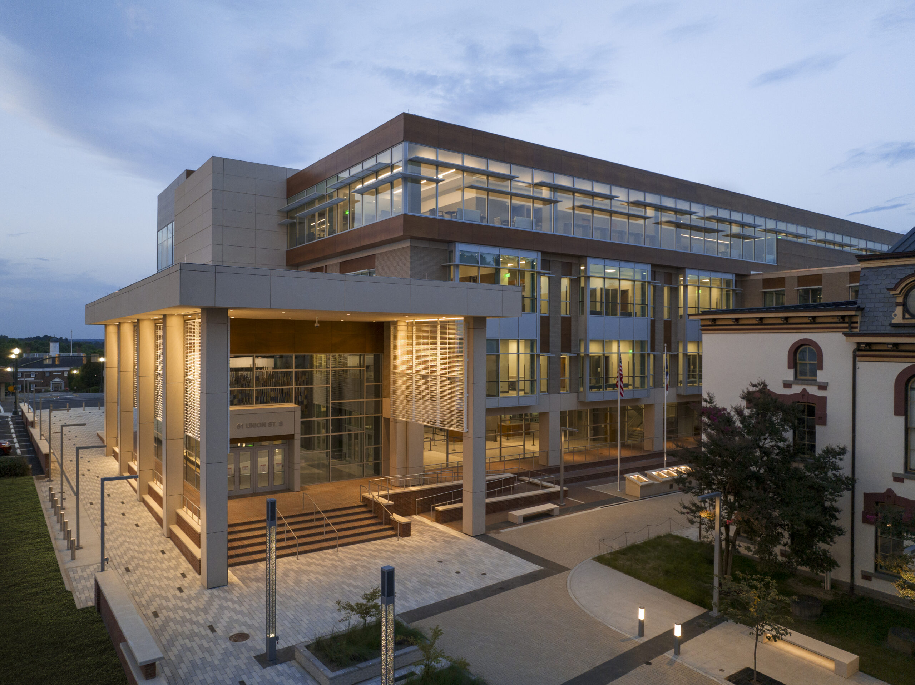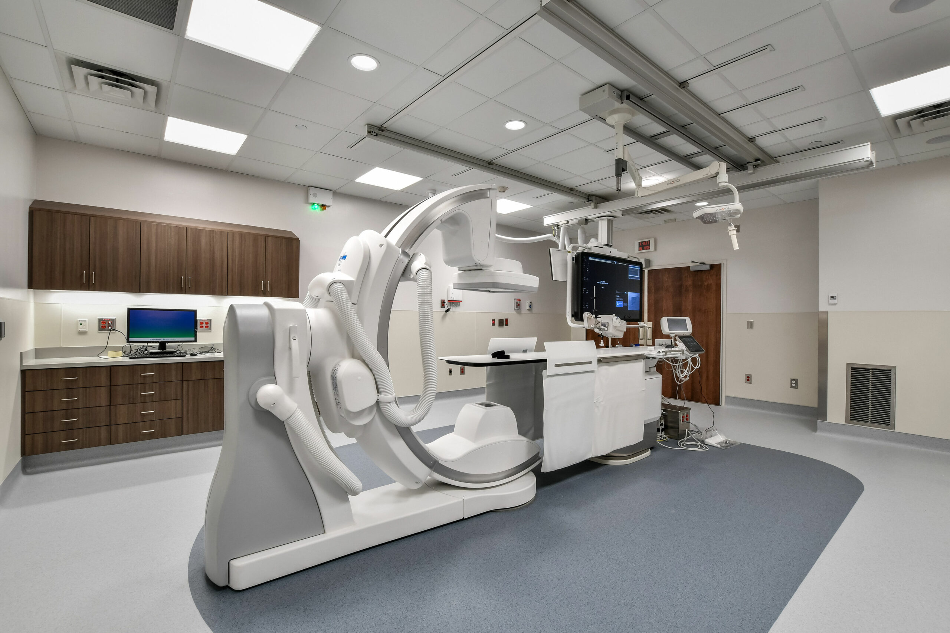
Cath Lab Renovation – Bon Secours Mercy Health St. Francis Downtown
Greenville, SC
Features
- Installation of medical equipment required significant coordination with the medical equipment supplier and a detailed understanding of which components belonged across several subcontractor scopes.
- The design required a new Unistrut system including the demolition of the existing system. Messer located the original shop drawings for the existing system and modified it for the new equipment.
- Despite working around 15 different shutdowns related to electrical, fire suppression, and medical gas, the project stayed under budget and finished two weeks ahead of schedule.
