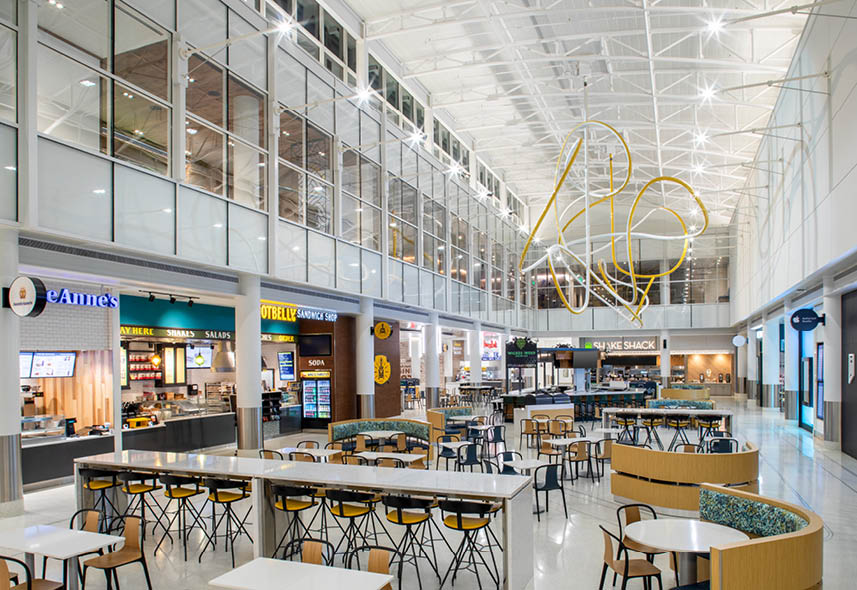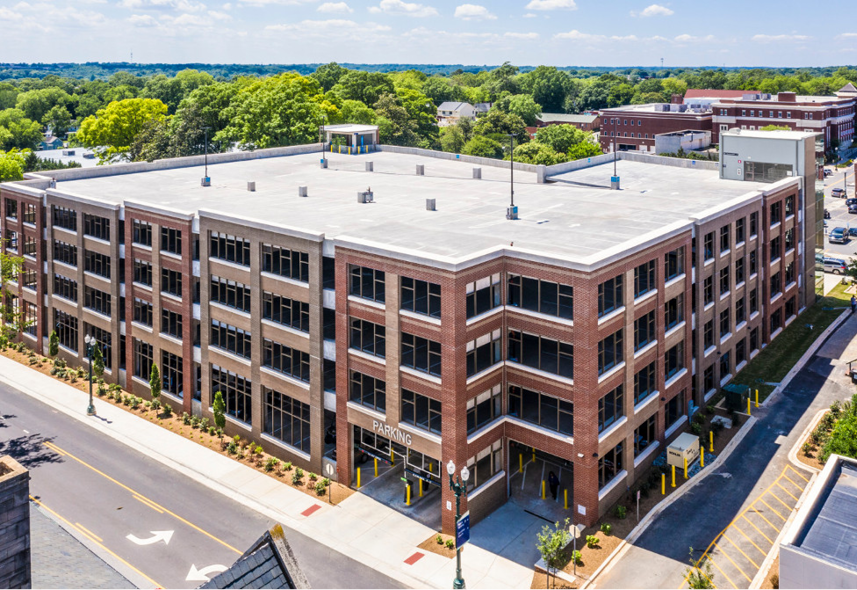
The Plaza - Charlotte Douglas International Airport (CDIA)
Charlotte, NC
Features
- To help maintain secure, appropriate access for passengers and personnel, Messer created an airport-wide communication protocol using Lean daily methods.
- Messer addressed several unique challenges within this project using BIM coordination, including modeling the existing baggage conveyor making sure the appropriate clearance existed.
- Included 47 minority businesses for $6.8M in MSBE spend, exceeding the 18% goal.





