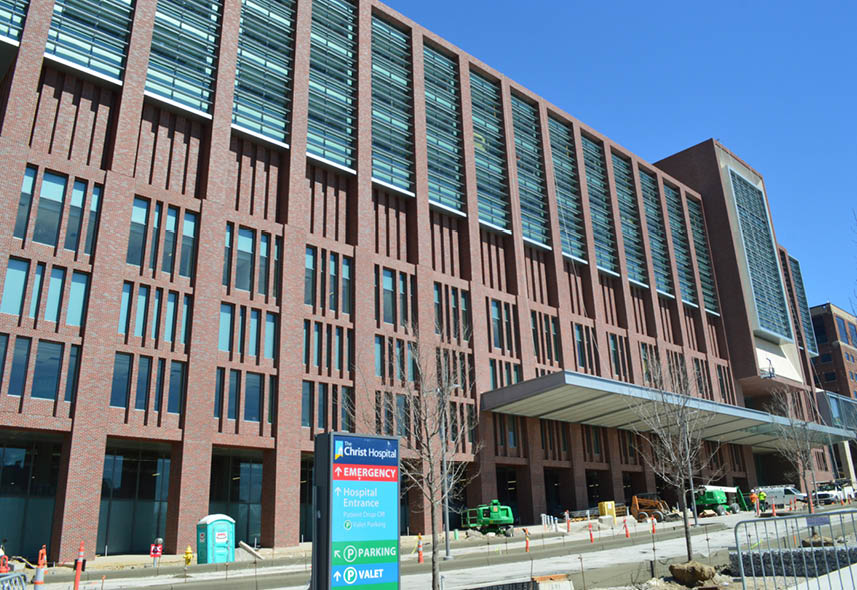
Network Joint and Spine Center - The Christ Hospital Health
Cincinnati, OH
Features
- Messer utilized prefabrication, Building Information Modeling, Lean Construction, and Integrated Project Delivery.
- Pictures courtesy of Tom Rossiter Photography.

Cincinnati, OH
This project was the first substantial capital project by The Christ Hospital’s (TCH) since becoming an independent hospital again. With this expansion, TCH became the first local hospital to offer a facility dedicated to comprehensive joint and spine services. It includes a 850-vehicle parking structure with pedestrian bridge to existing facility and new bed tower, 365,000 sf Joint and Spine Center, physician offices, therapy space, 10 operating rooms, shell space for two additional operating rooms, 60 private in-patient rooms and underground parking for 150-vehicles. It also includes a 20,000 sf Material Management Building.
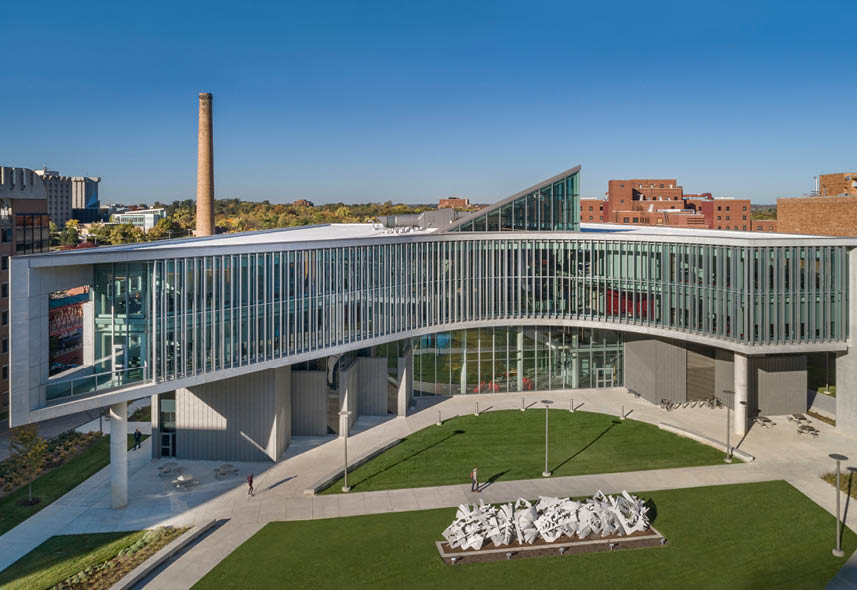
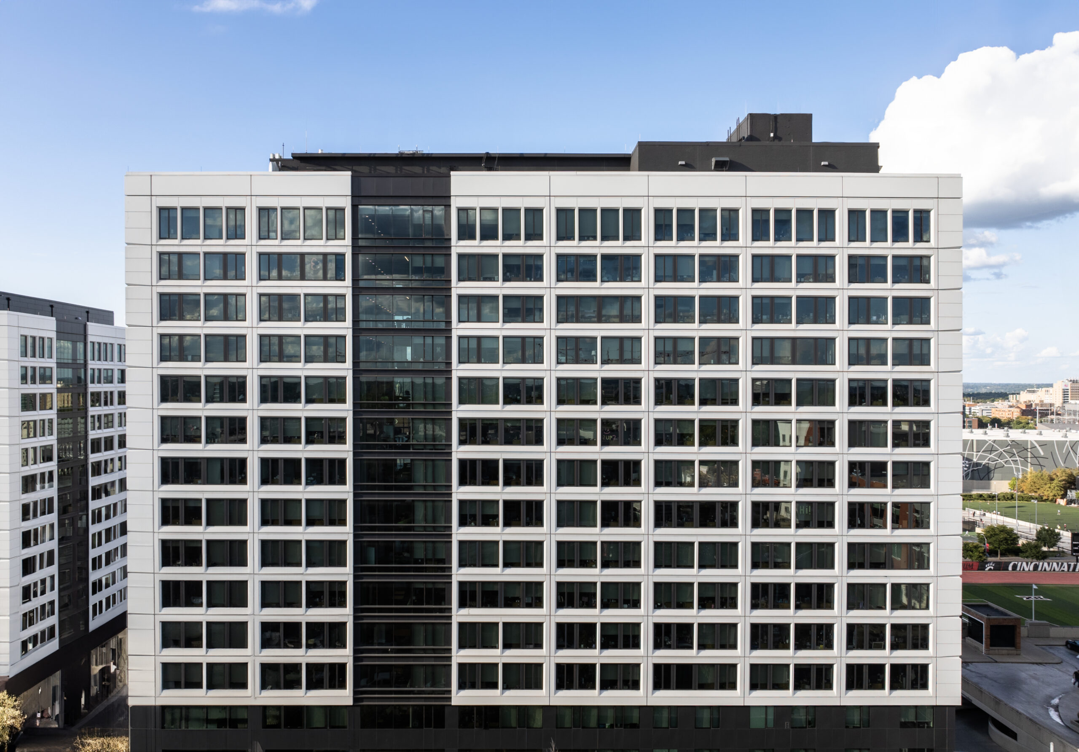
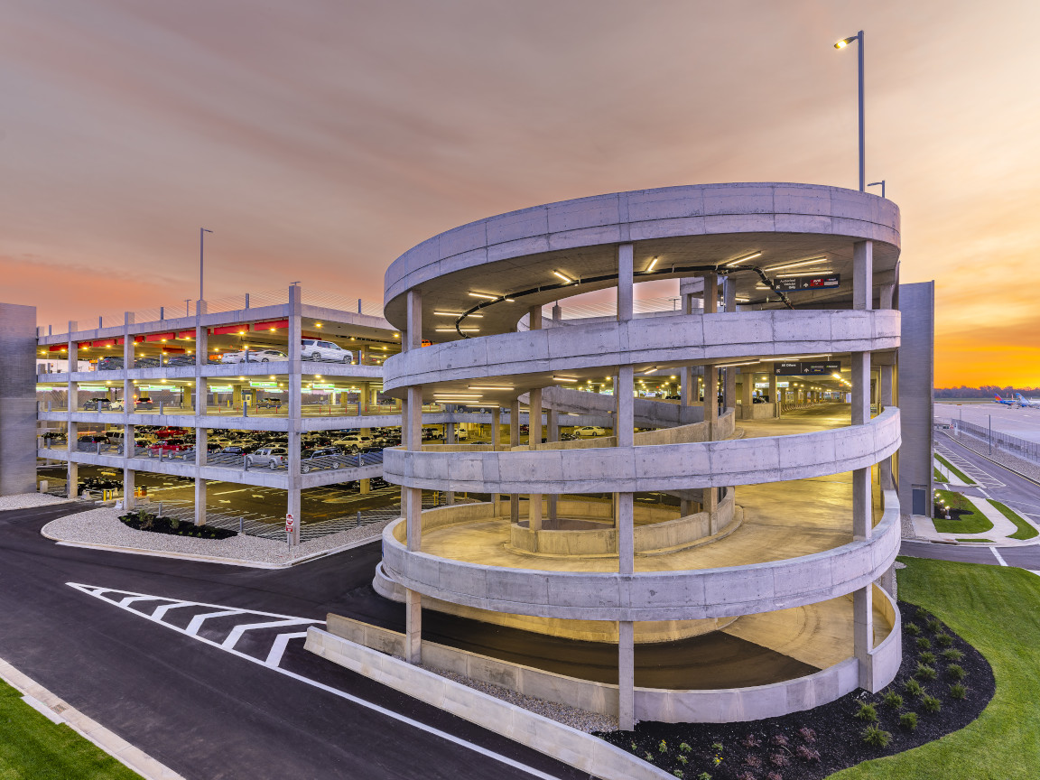
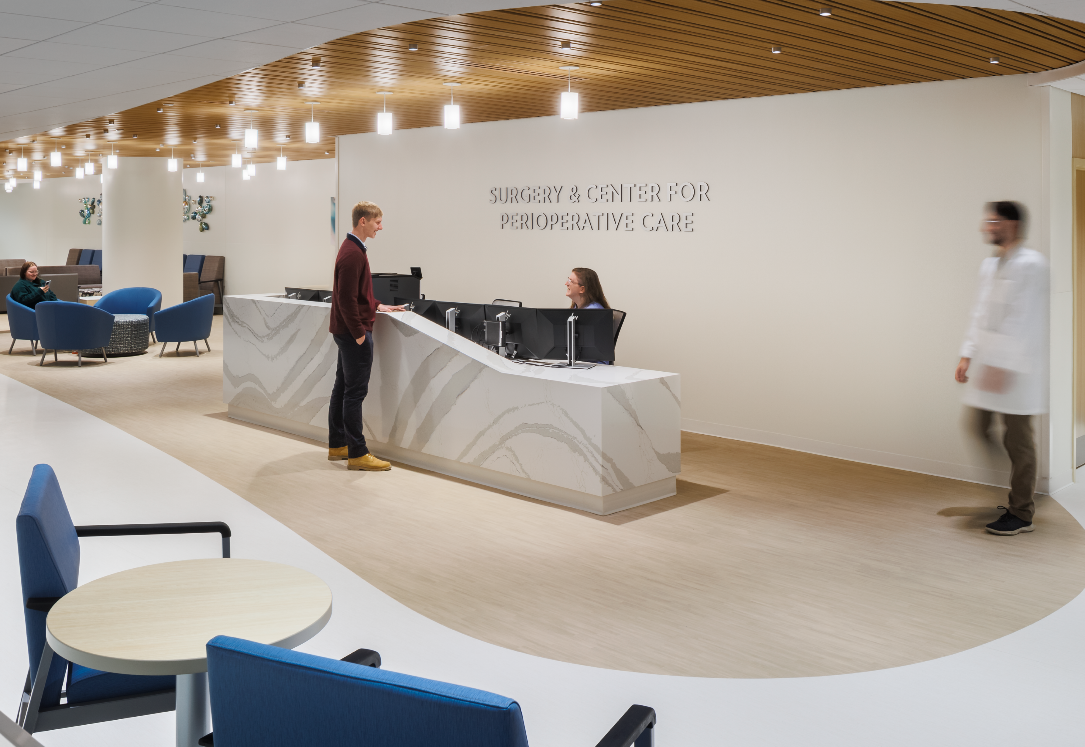
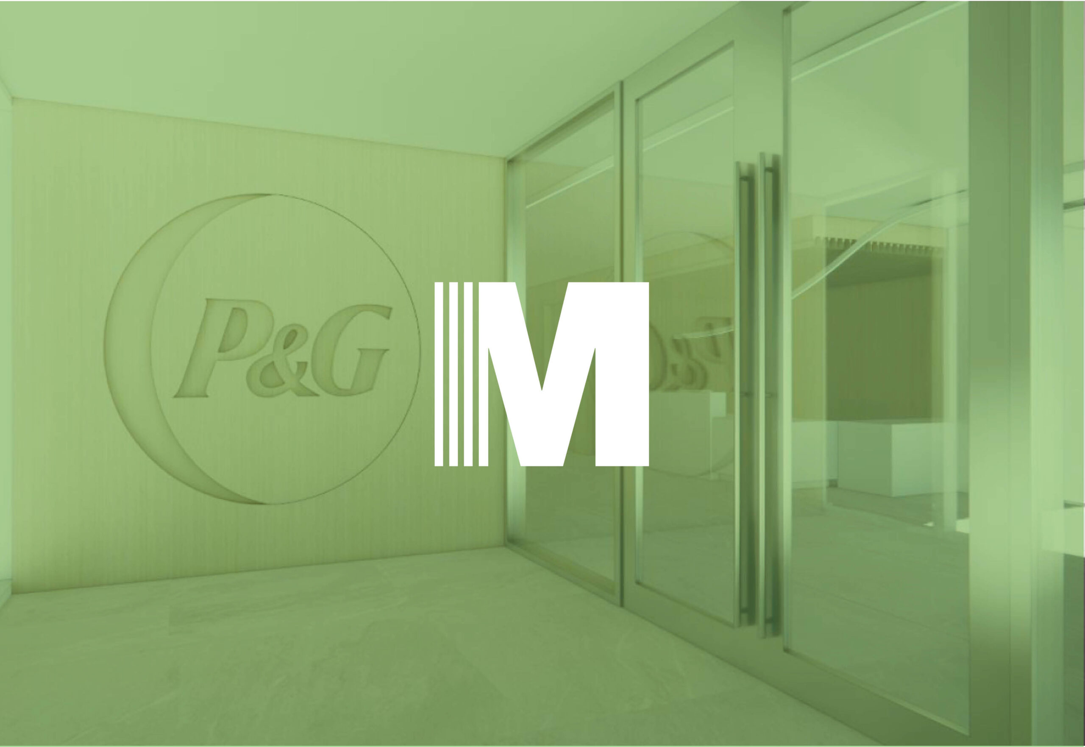

© Copyright Messer Construction Co. 2025
| Cookie | Duration | Description |
|---|---|---|
| client_ip | 1 year | The cookie is used in order to serve region-specific pages. |
| cookielawinfo-checkbox-advertisement | 1 year | The cookie is set by GDPR cookie consent to record the user consent for the cookies in the category "Advertisement". |
| cookielawinfo-checkbox-analytics | 11 months | This cookie is set by GDPR Cookie Consent plugin. The cookie is used to store the user consent for the cookies in the category "Analytics". |
| cookielawinfo-checkbox-functional | 11 months | The cookie is set by GDPR cookie consent to record the user consent for the cookies in the category "Functional". |
| cookielawinfo-checkbox-necessary | 11 months | This cookie is set by GDPR Cookie Consent plugin. The cookies is used to store the user consent for the cookies in the category "Necessary". |
| cookielawinfo-checkbox-others | 11 months | This cookie is set by GDPR Cookie Consent plugin. The cookie is used to store the user consent for the cookies in the category "Other. |
| cookielawinfo-checkbox-performance | 11 months | This cookie is set by GDPR Cookie Consent plugin. The cookie is used to store the user consent for the cookies in the category "Performance". |
| PHPSESSID | session | This cookie is native to PHP applications. The cookie is used to store and identify a users' unique session ID for the purpose of managing user session on the website. The cookie is a session cookies and is deleted when all the browser windows are closed. |
| viewed_cookie_policy | 11 months | The cookie is set by the GDPR Cookie Consent plugin and is used to store whether or not user has consented to the use of cookies. It does not store any personal data. |
| Cookie | Duration | Description |
|---|---|---|
| CONSENT | 16 years 5 months 23 days 10 hours 22 minutes | These cookies are set via embedded youtube-videos. They register anonymous statistical data on for example how many times the video is displayed and what settings are used for playback.No sensitive data is collected unless you log in to your google account, in that case your choices are linked with your account, for example if you click “like” on a video. |
| Cookie | Duration | Description |
|---|---|---|
| IDE | 1 year 24 days | Used by Google DoubleClick and stores information about how the user uses the website and any other advertisement before visiting the website. This is used to present users with ads that are relevant to them according to the user profile. |
| test_cookie | 15 minutes | This cookie is set by doubleclick.net. The purpose of the cookie is to determine if the user's browser supports cookies. |
| VISITOR_INFO1_LIVE | 5 months 27 days | This cookie is set by Youtube. Used to track the information of the embedded YouTube videos on a website. |
| YSC | session | This cookies is set by Youtube and is used to track the views of embedded videos. |
| Cookie | Duration | Description |
|---|---|---|
| yt-remote-connected-devices | never | No description available. |
| yt-remote-device-id | never | No description available. |