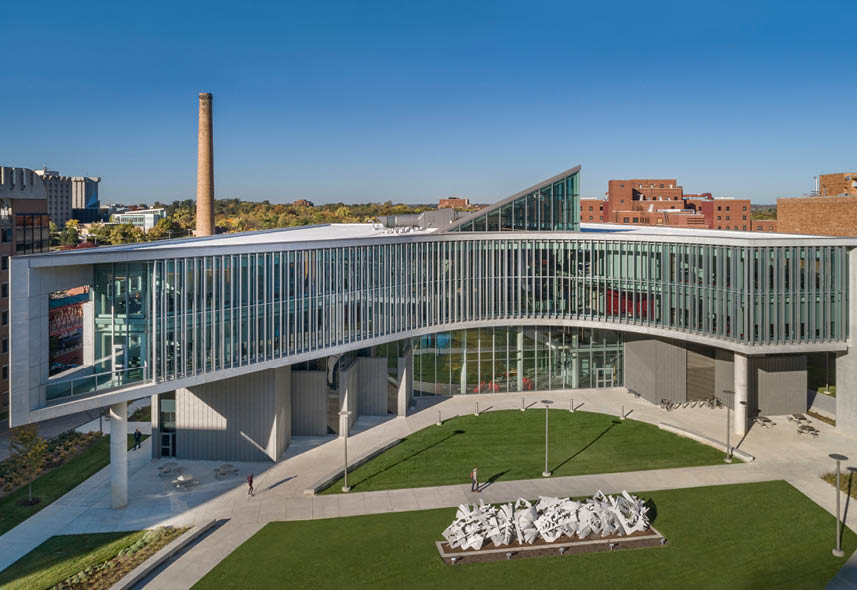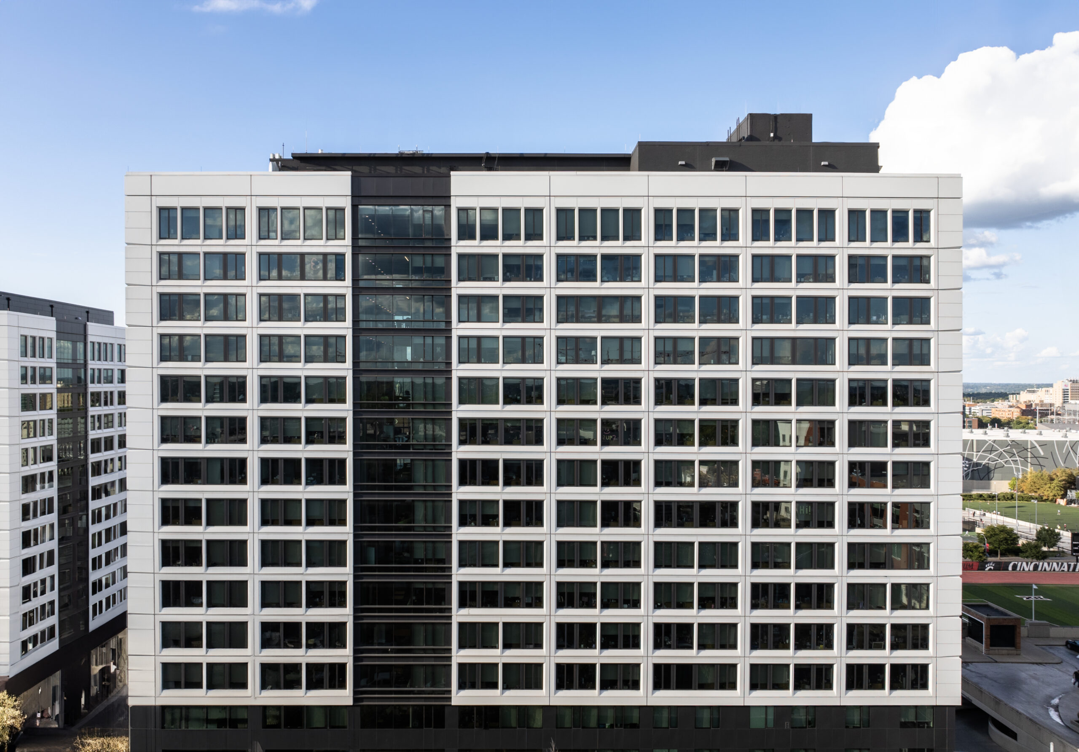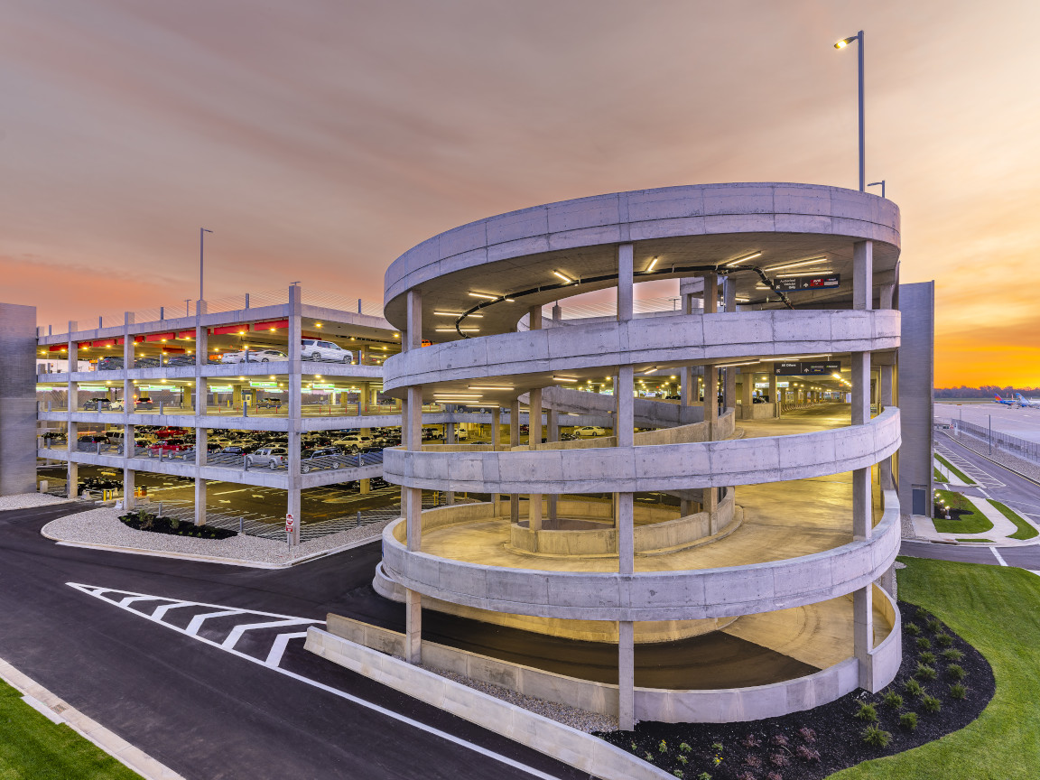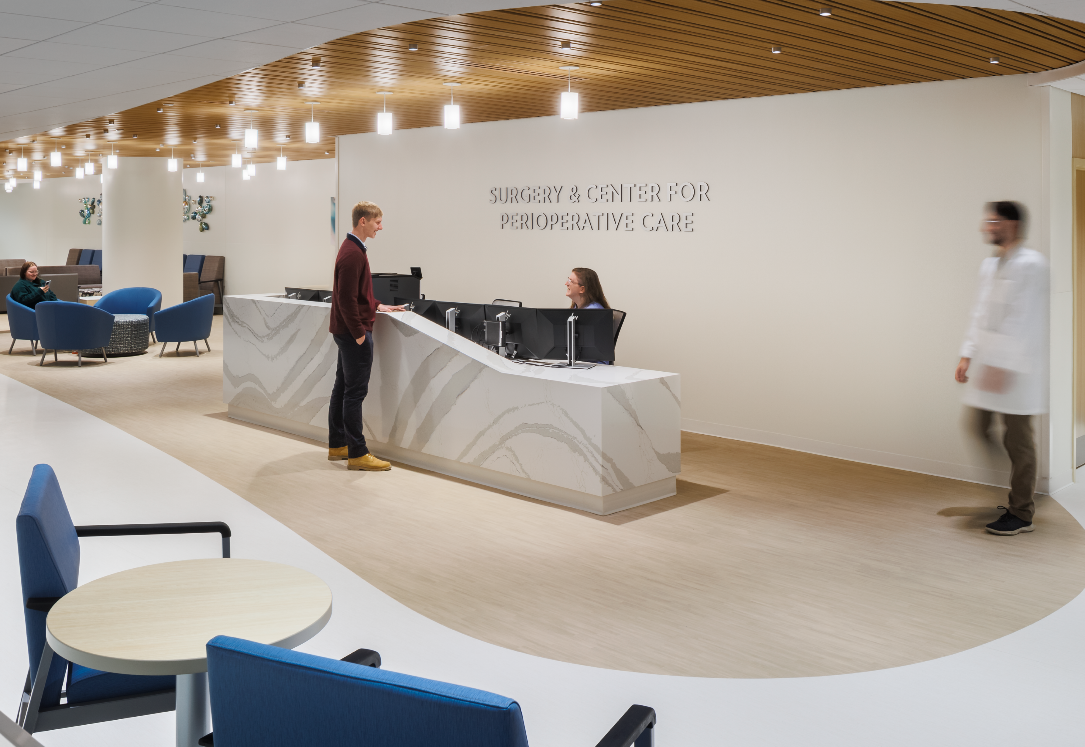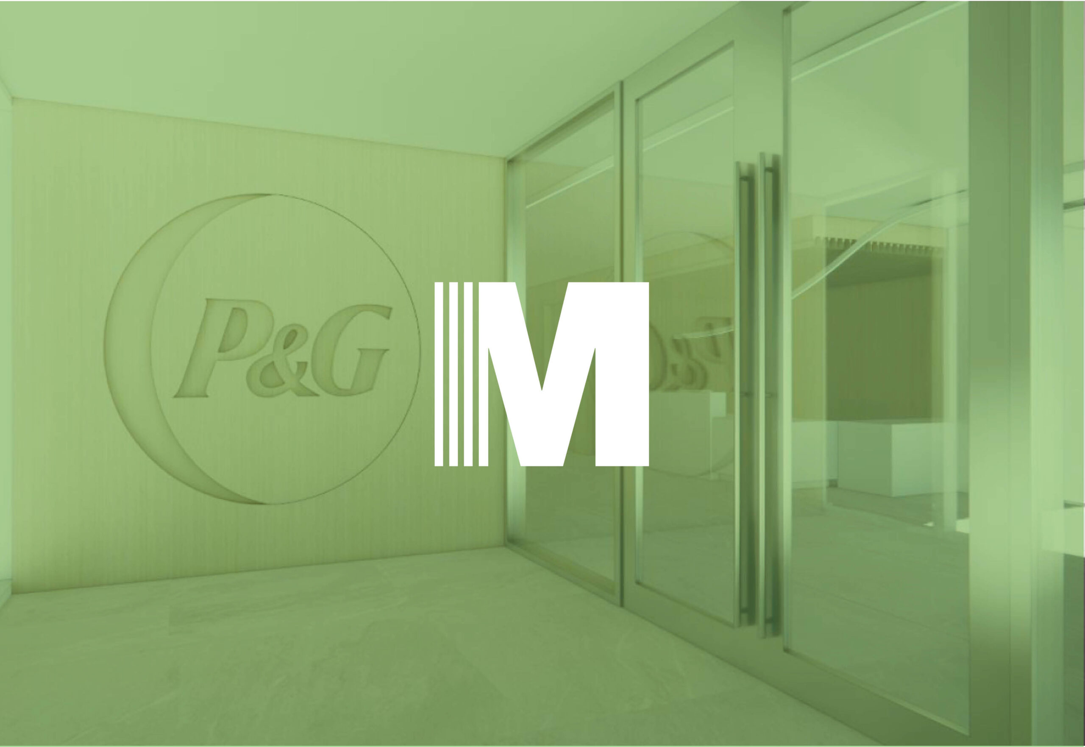
Critical Care Building - Cincinnati Children's
Cincinnati, OH
Features
-
More than 35% of overall contracts were spent with certified Minority-and Women-owned Business Enterprises, exceeding the 30% goal.
-
27% of on-the-job personnel was diverse, exceeding the 25% goal.
-
50 local residents were hired into sustainable, full-time careers through the Uptown (now titled Urban) Workforce Development Initiative (UWDI) throughout the course of this project.
- Off-site construction of exterior walls, MEP racks, bathrooms, fire protection, and exterior skin helped expedite the schedule.
- 2023 Build America Award for New/Renovation Construction
