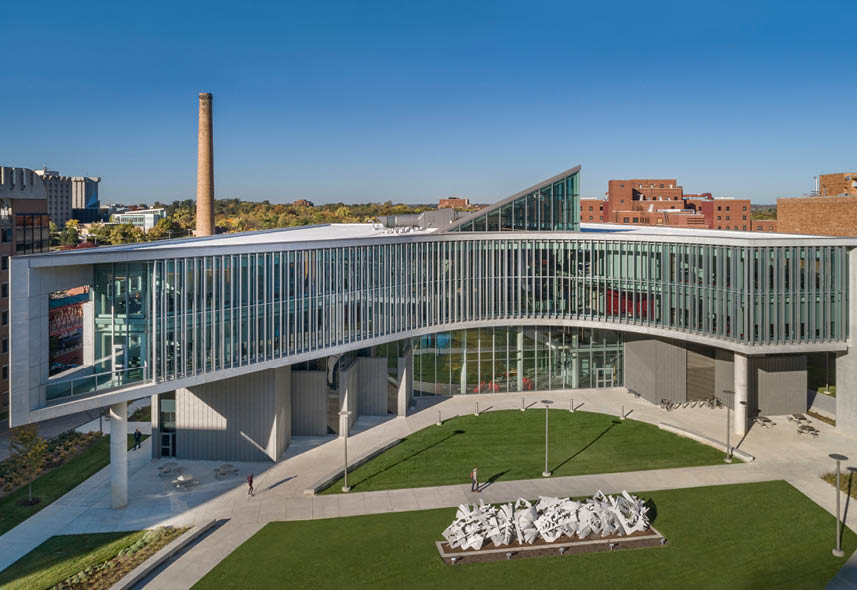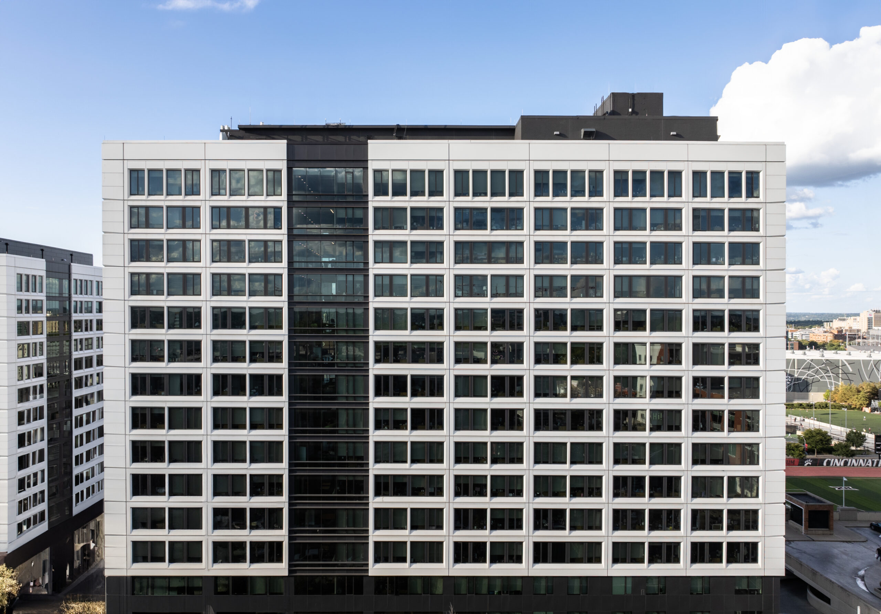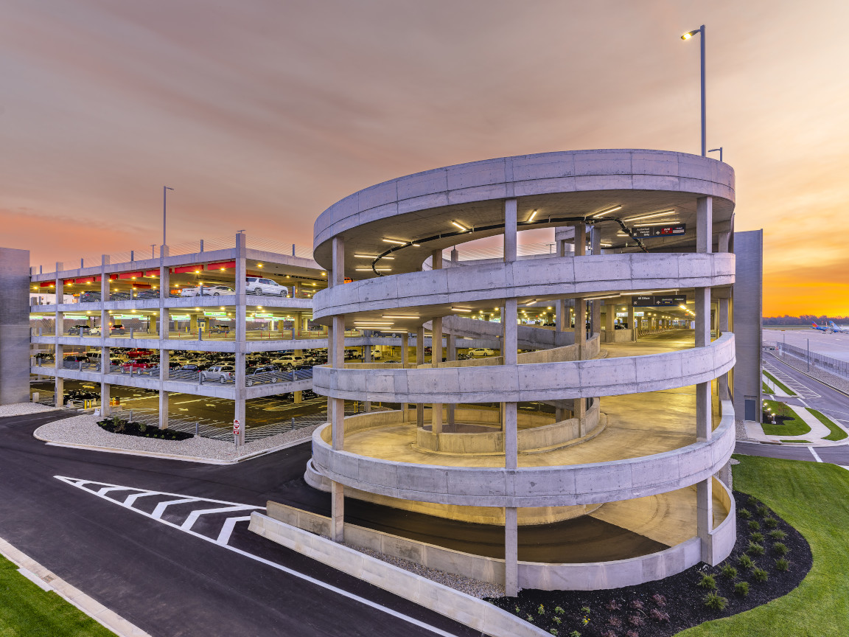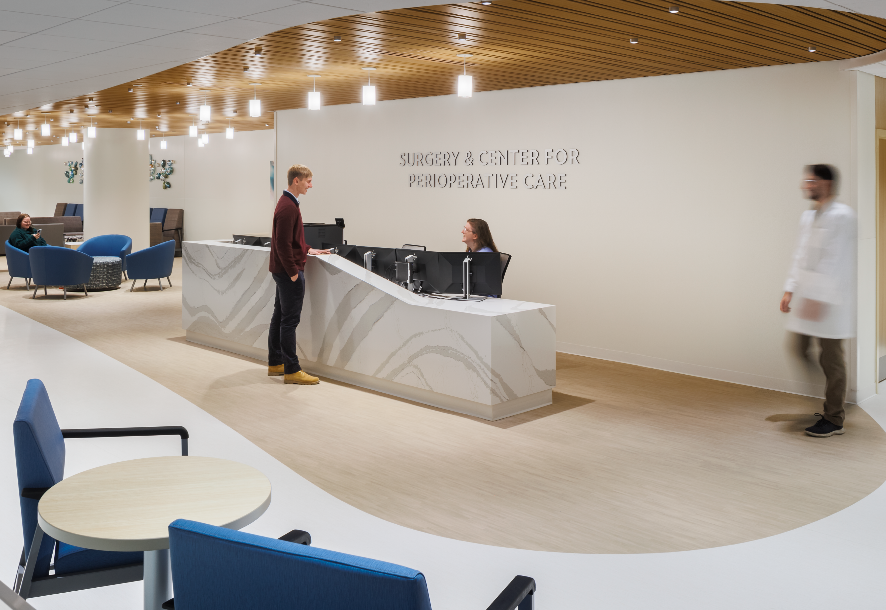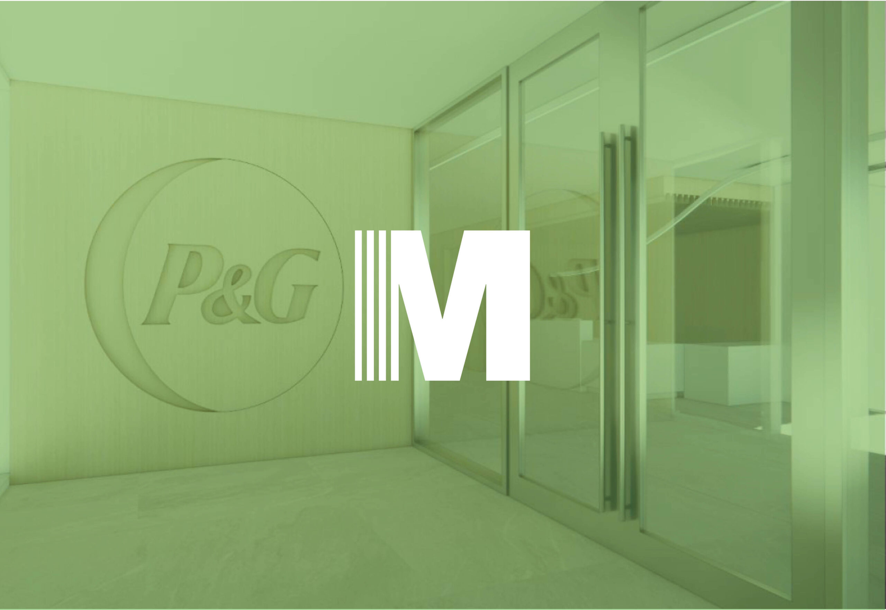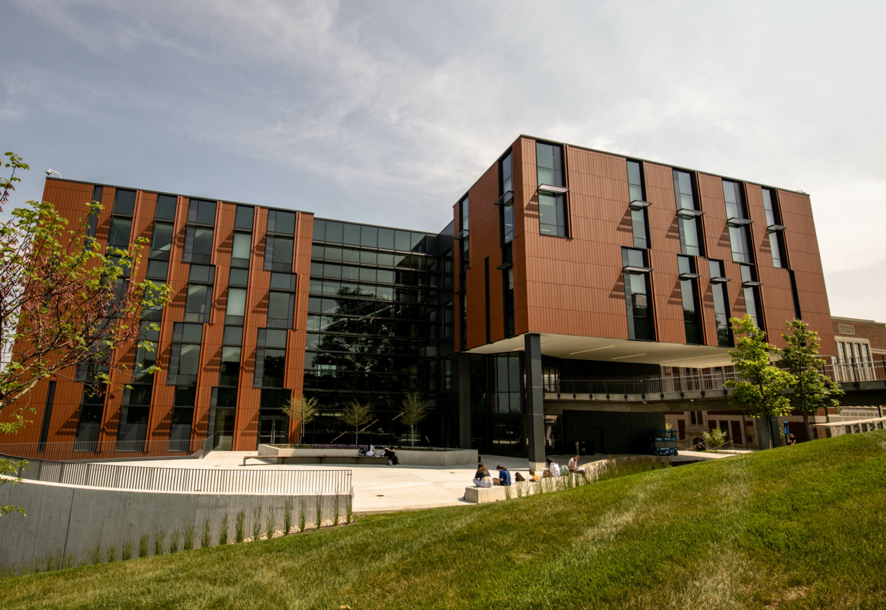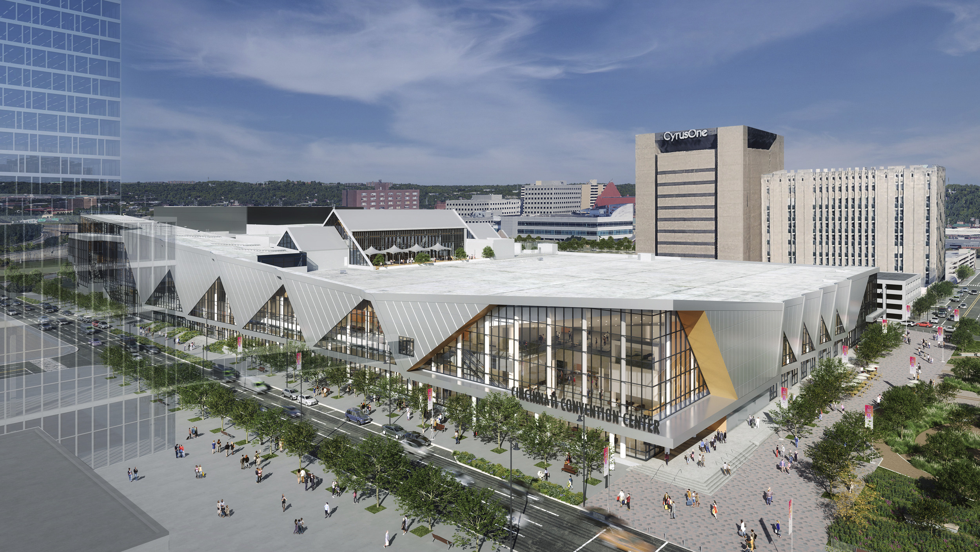
Cincinnati Convention Center Redevelopment - 3CDC
Cincinnati, OH
Features
- This projects is situated in a congested downtown area.
- Construction preparation included cataloging and relocating event equipment and extensive public artwork.
- Future conventions and events are already booked, meaning the construction completion date must be met.
- Messer is collaborating with local MBE firms Triversity and Jostin Construction.
