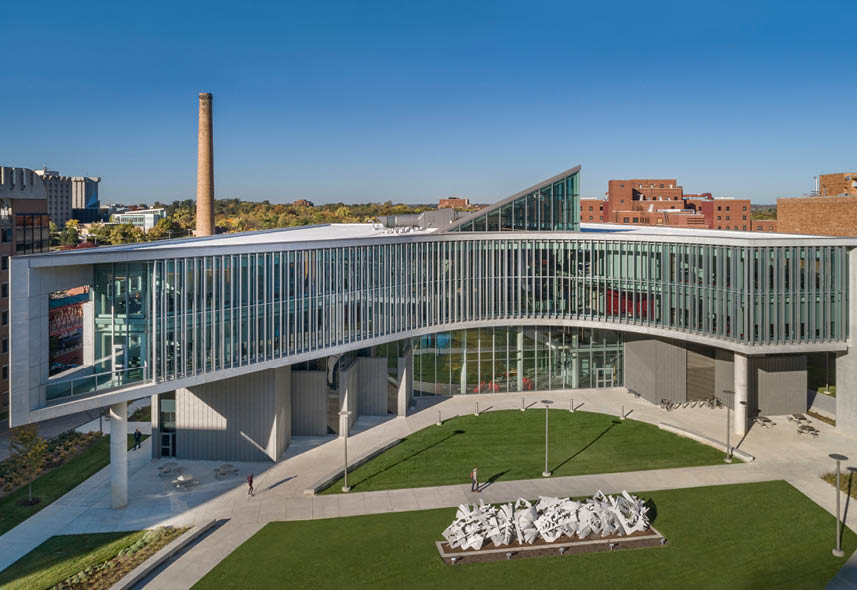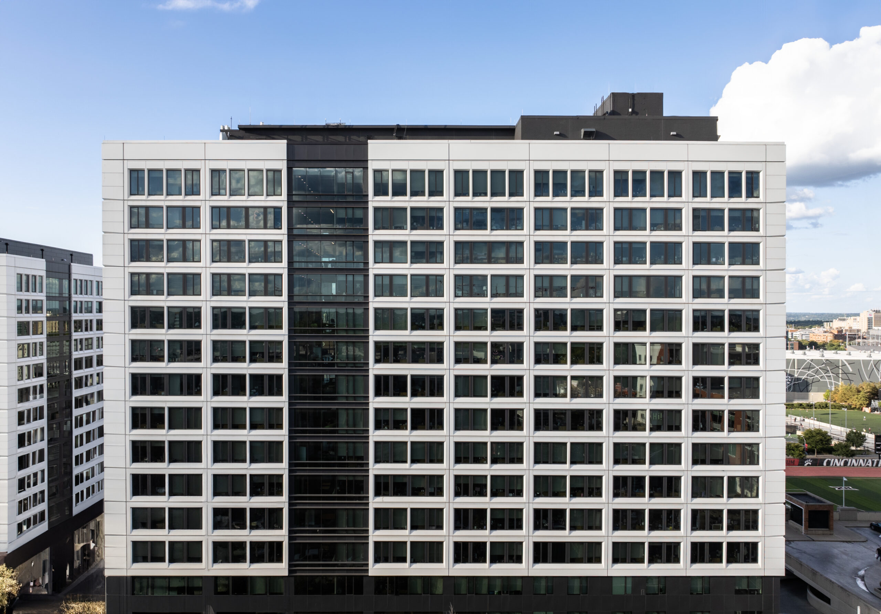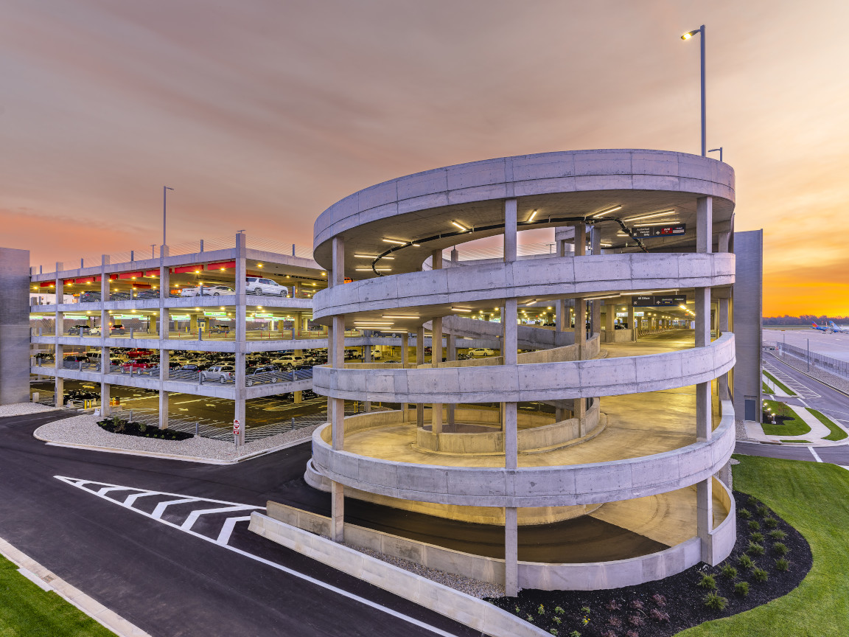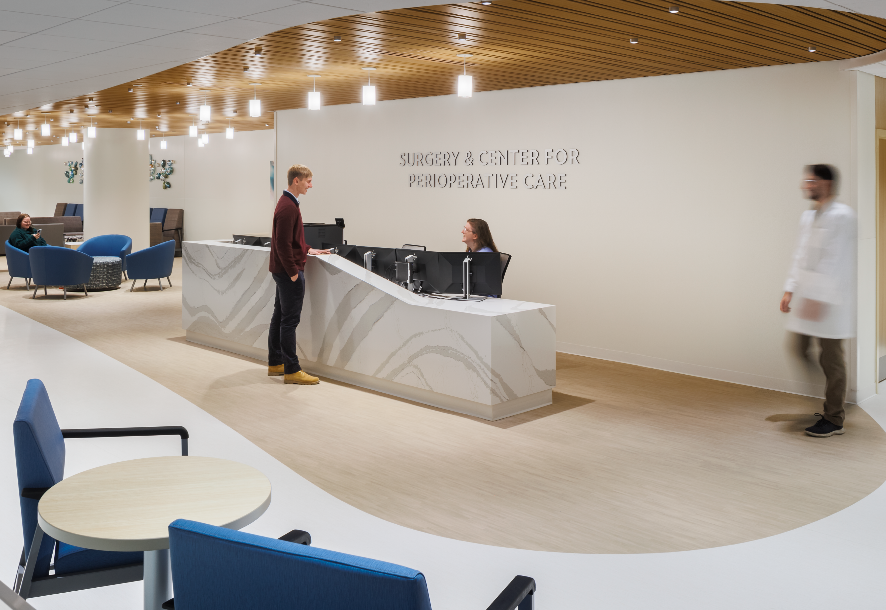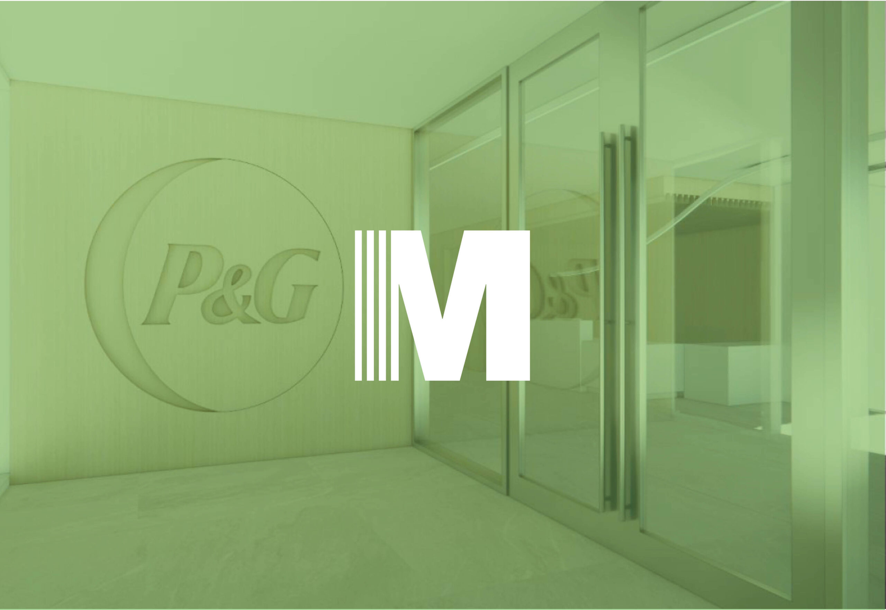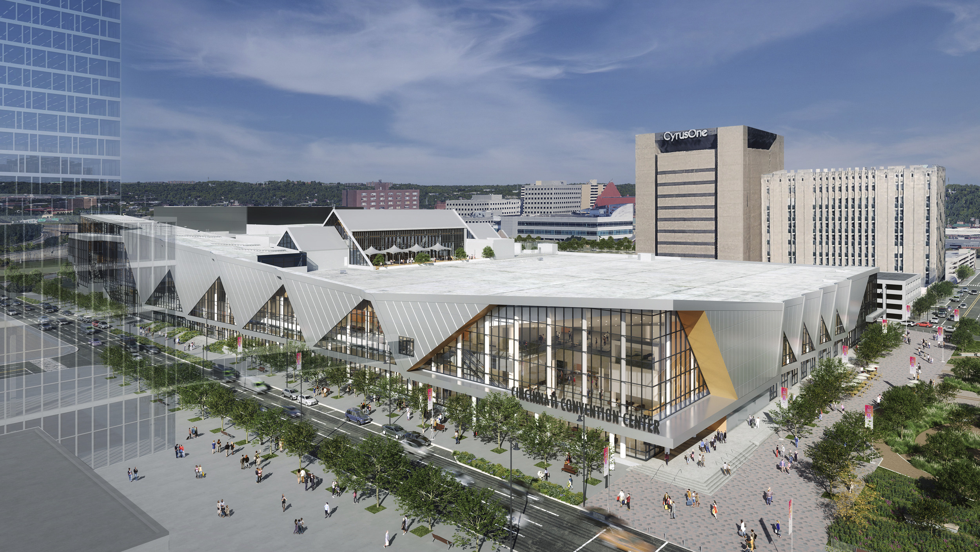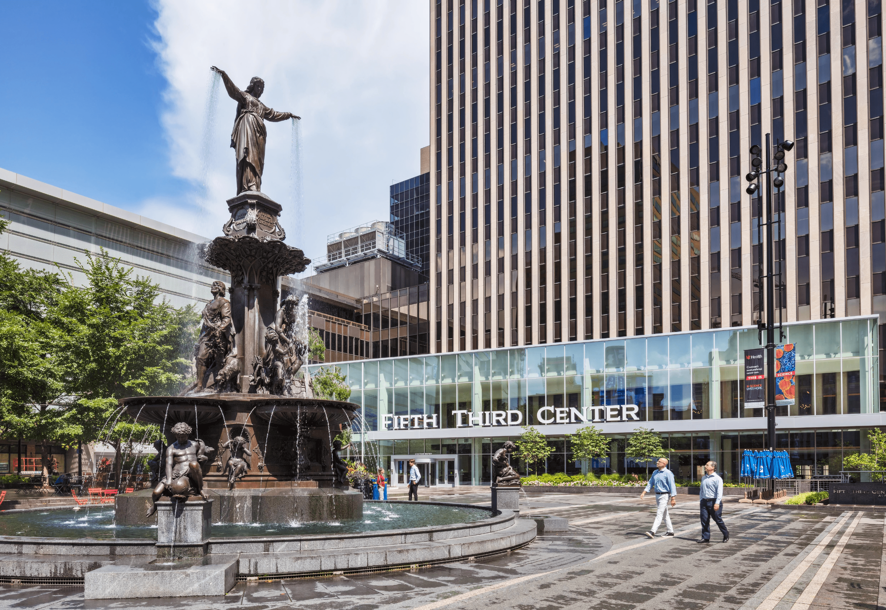
Project Connect - Fifth Third Bank
Cincinnati, OH
Features
- Through our value analysis process, Messer made recommendations to the owner and designer that led to $10 million worth of savings.
- Messer installed finished temporary walkways to protect and separate building occupants from construction.
- To avoid disruption to building occupants, terrazzo flooring activities and heavy demolition were performed after normal working hours. There were minimal shutdowns due to Messer’s thorough planning with the owner and subcontractors.
