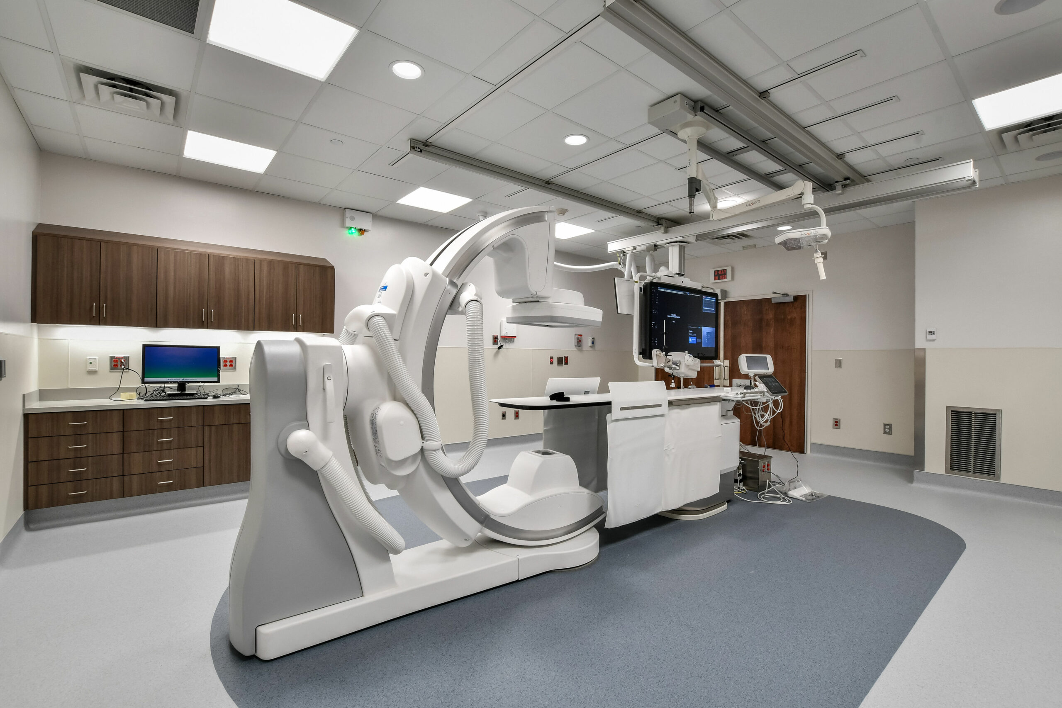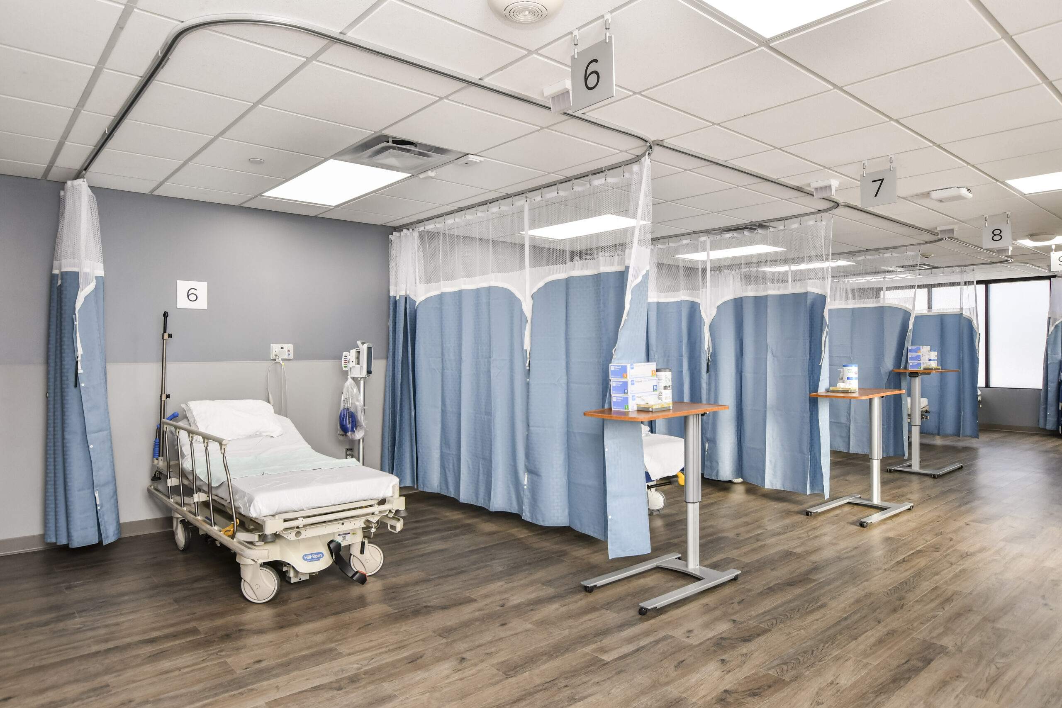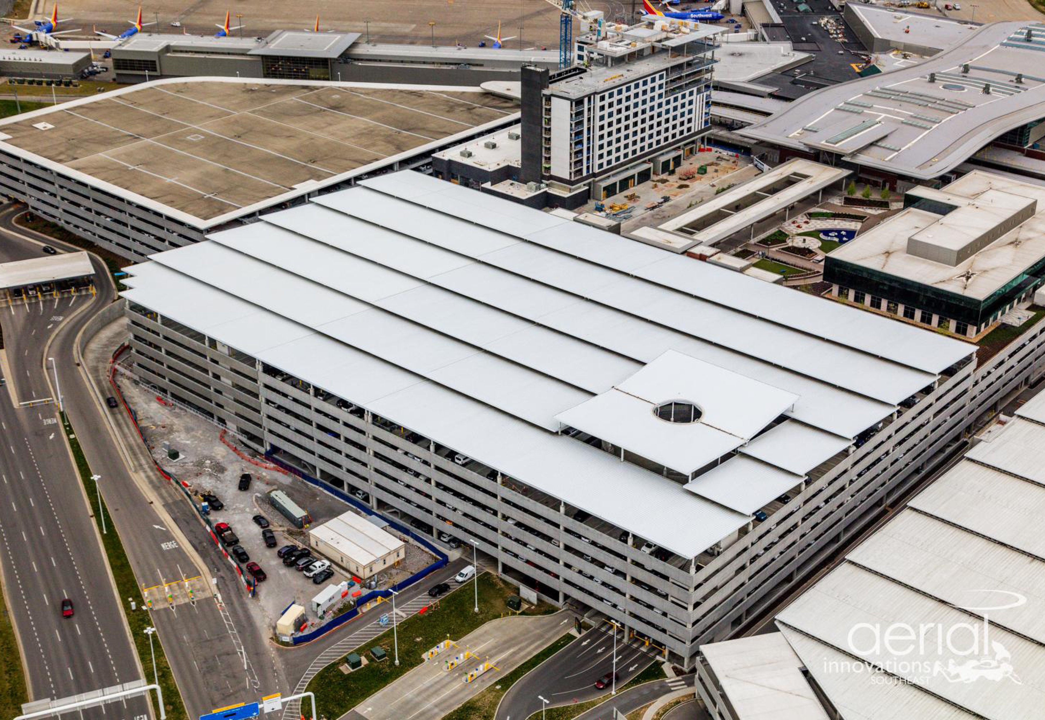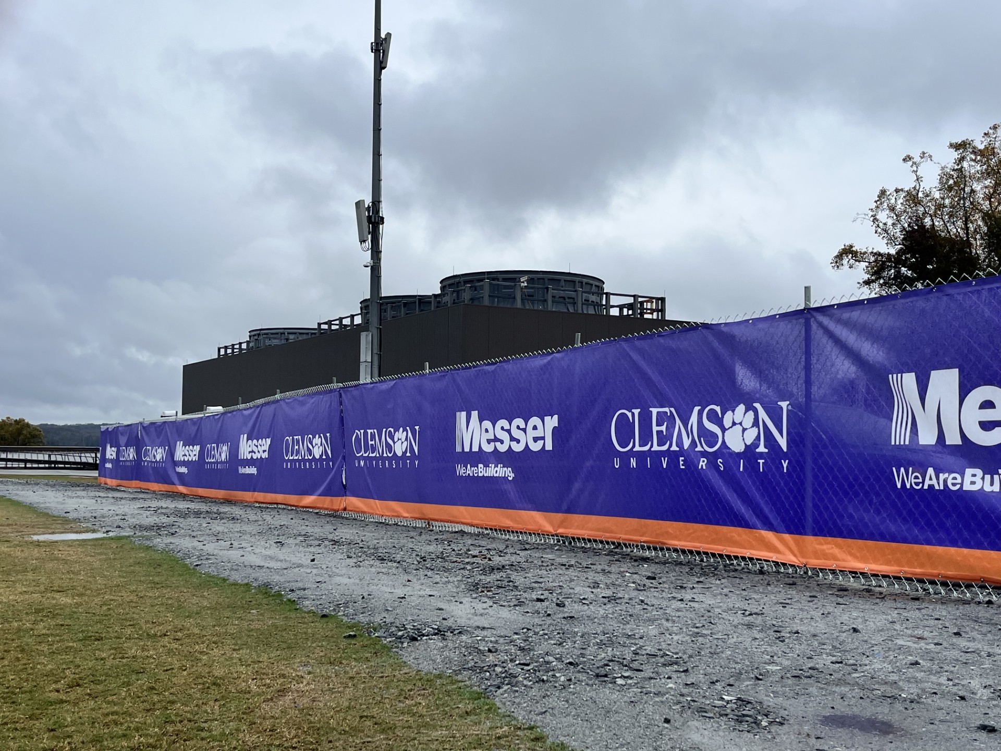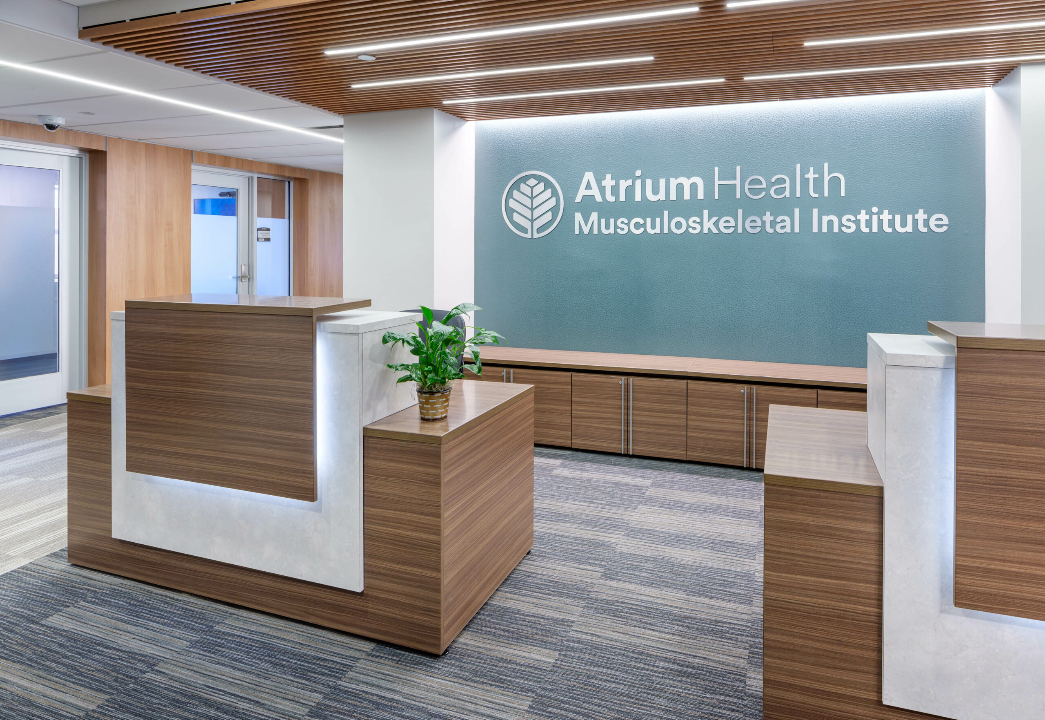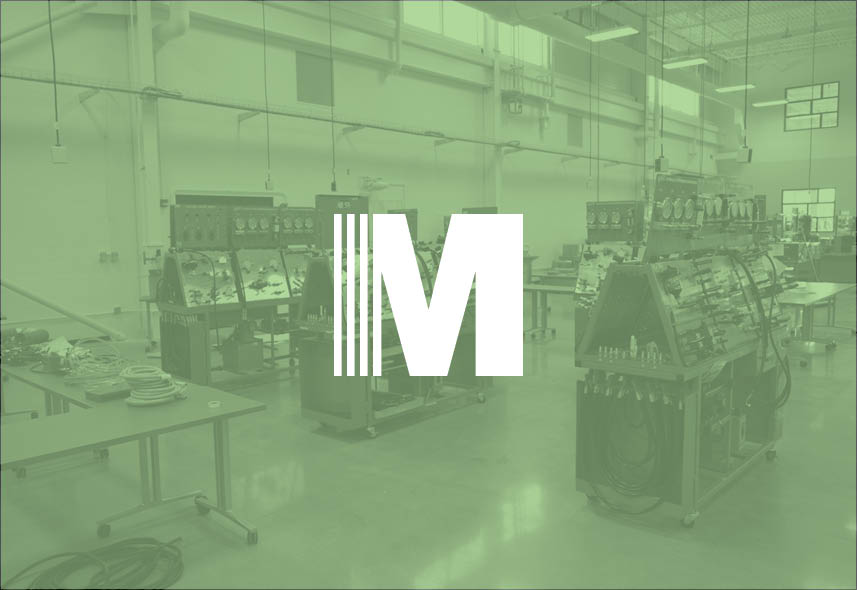
Manufacturing Space Renovation
Greenville, SC
Features
- Renovation includes complex systems that require a high-level of quality oversight. Messer utilized our Quality Leadership System to align resources and processes to drive quality results.
- Completed the renovation within a secure, active manufacturing plant.
- Fast-paced schedule that required tight oversight by Messer, active collaboration adn communicationwith the client and all project partners, and a high-level of accountability among all involved.
