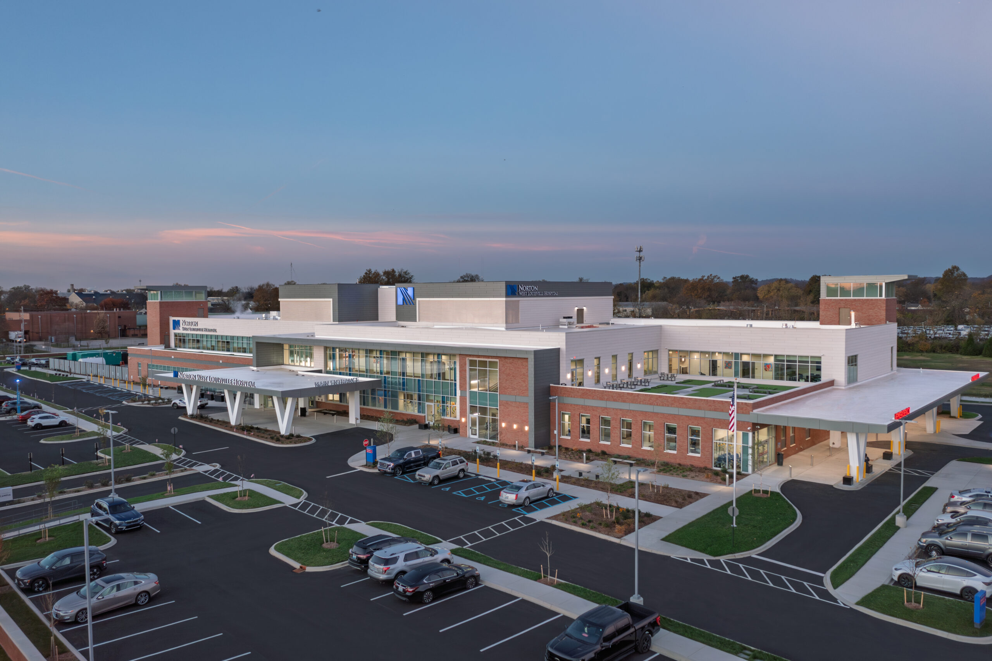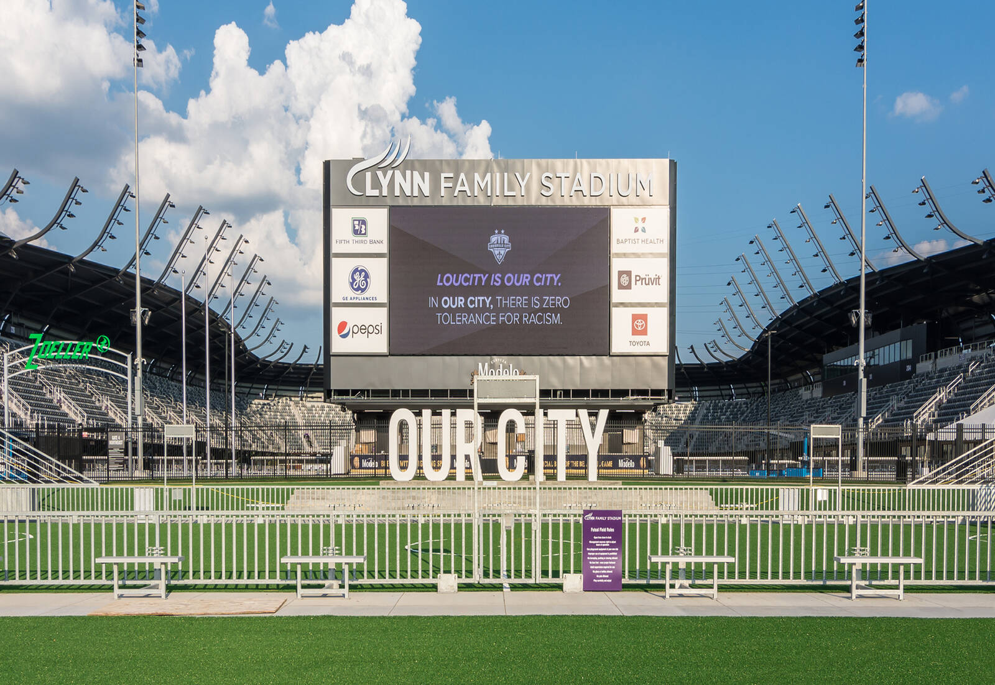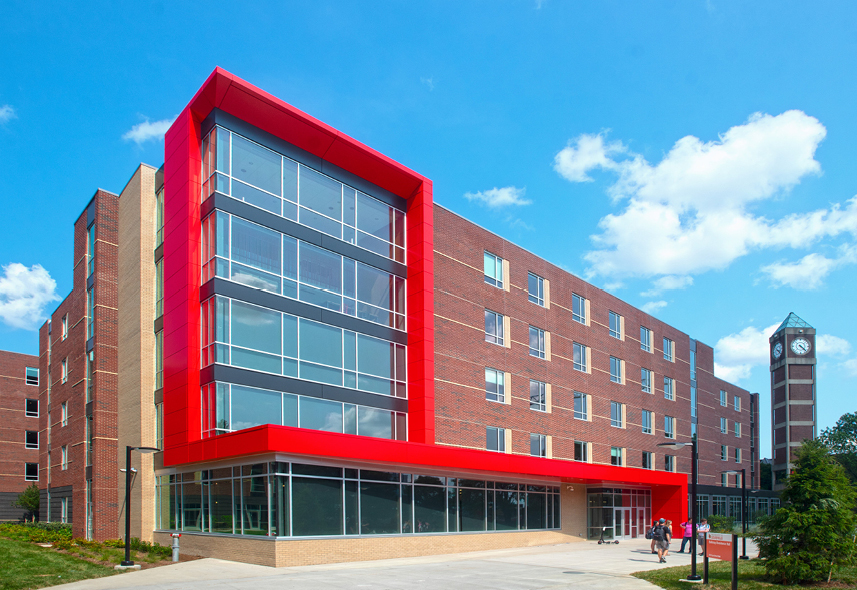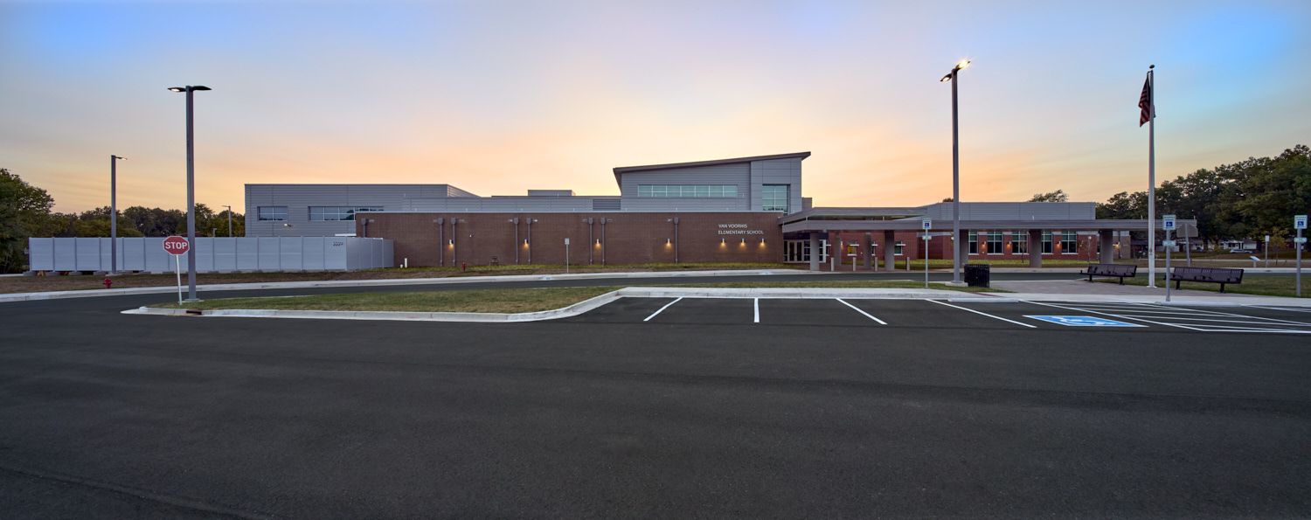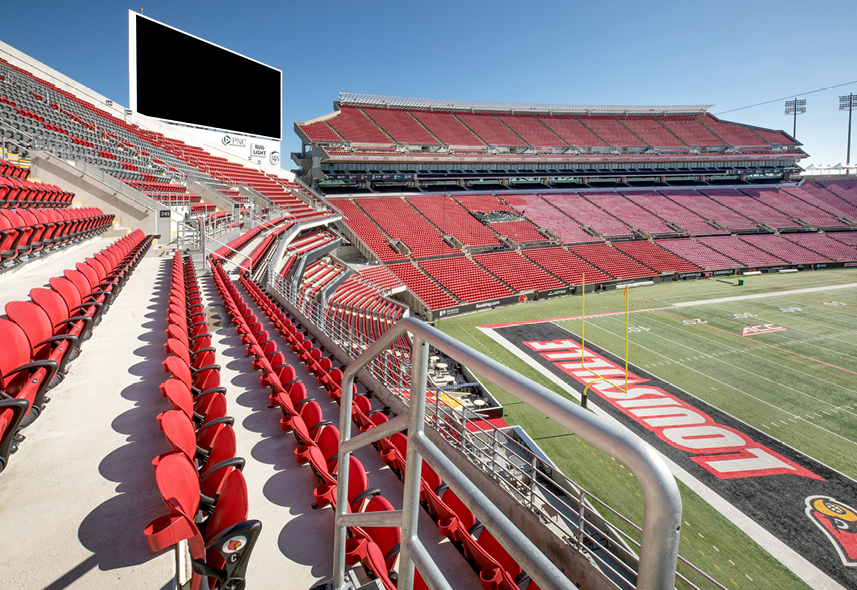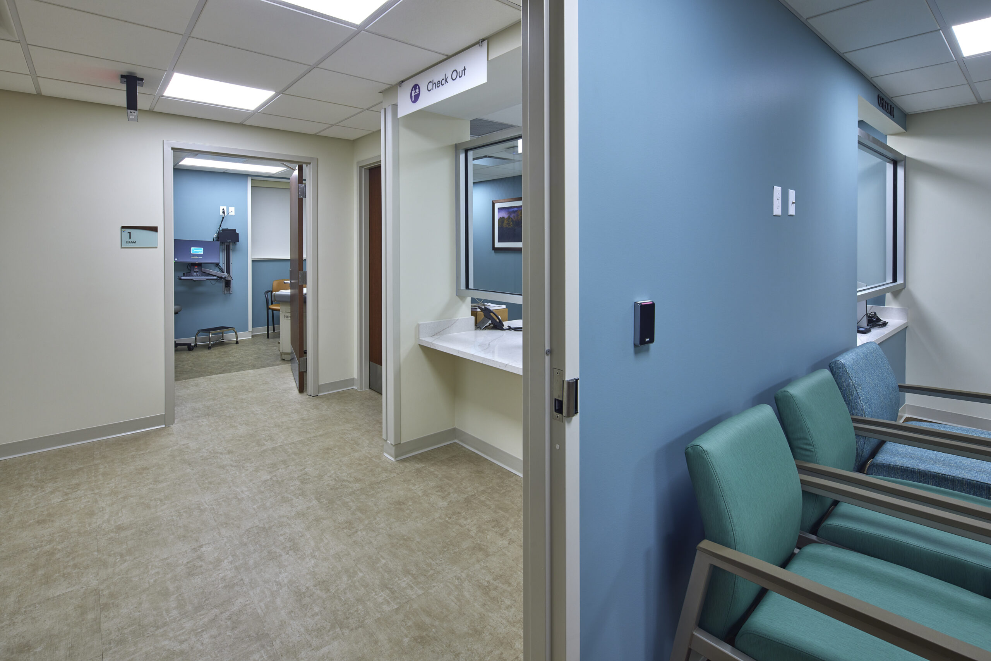
Multi-Project Hospital Renovation – Baptist Health Floyd
New Albany, IN
Features
- Flow Scheduling was utilized in order to complete renovations to four suites in two separate buildings at the same time.
- Renovations took place in an active hospital, requiring constant communication with users and staff to coordinate upcoming work to prevent construction shutdowns or delays.
- Messer investigated the hospitals’ MEP systems and created contingency plans prior to system shutdowns.
- Messer's Craftforce self-performed work throughout renovations.
