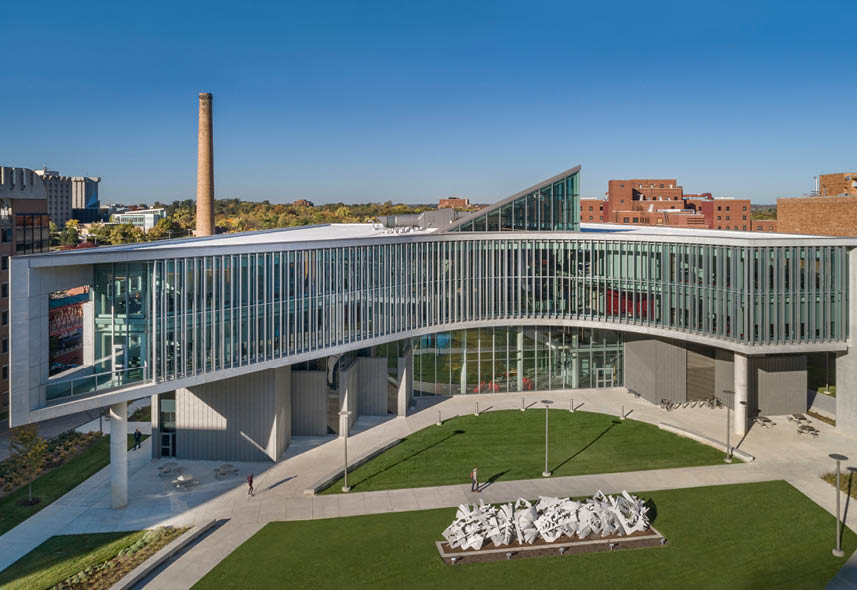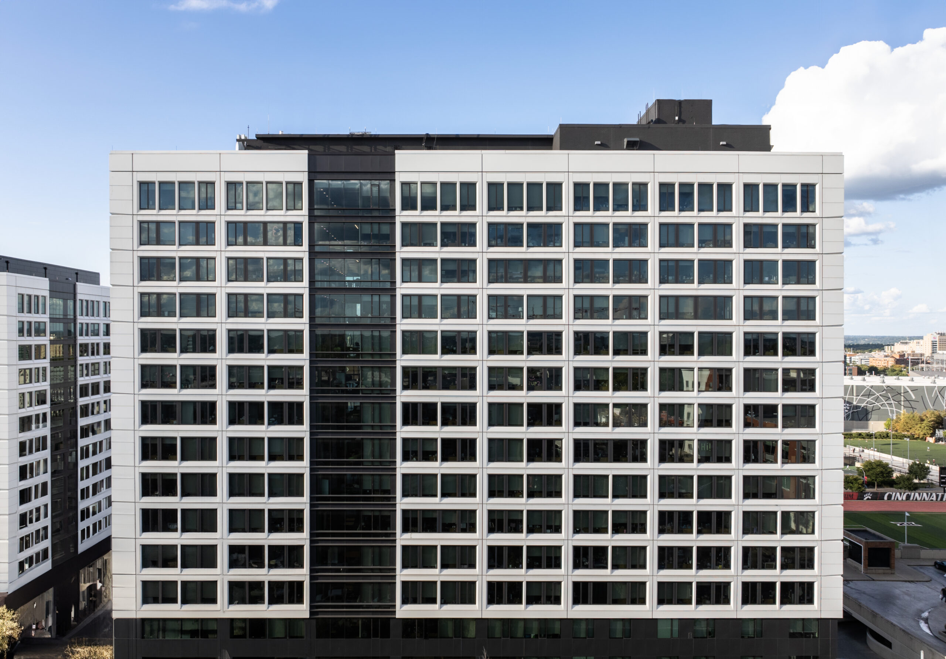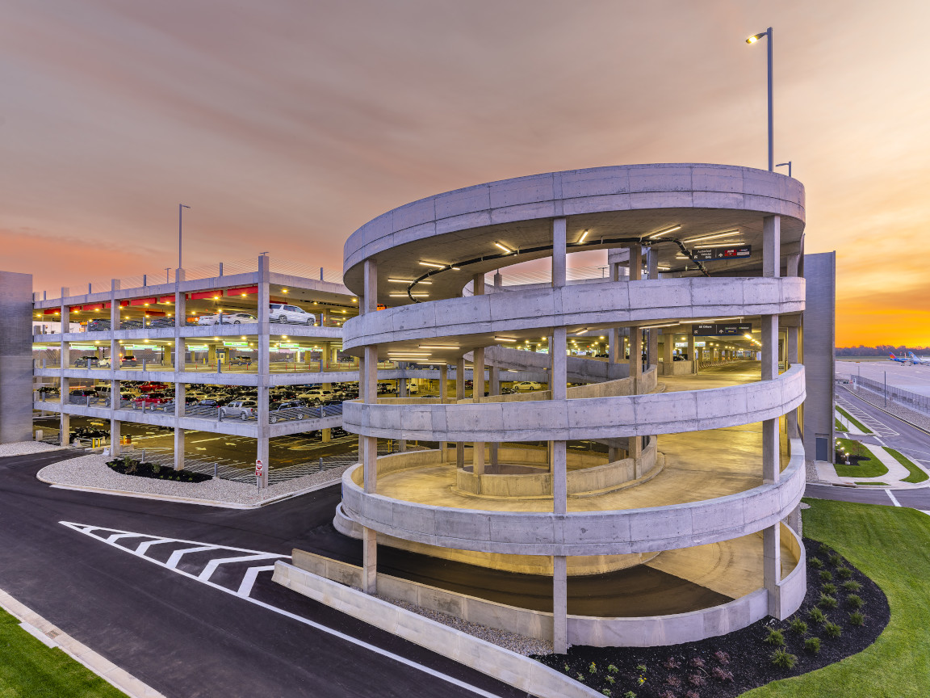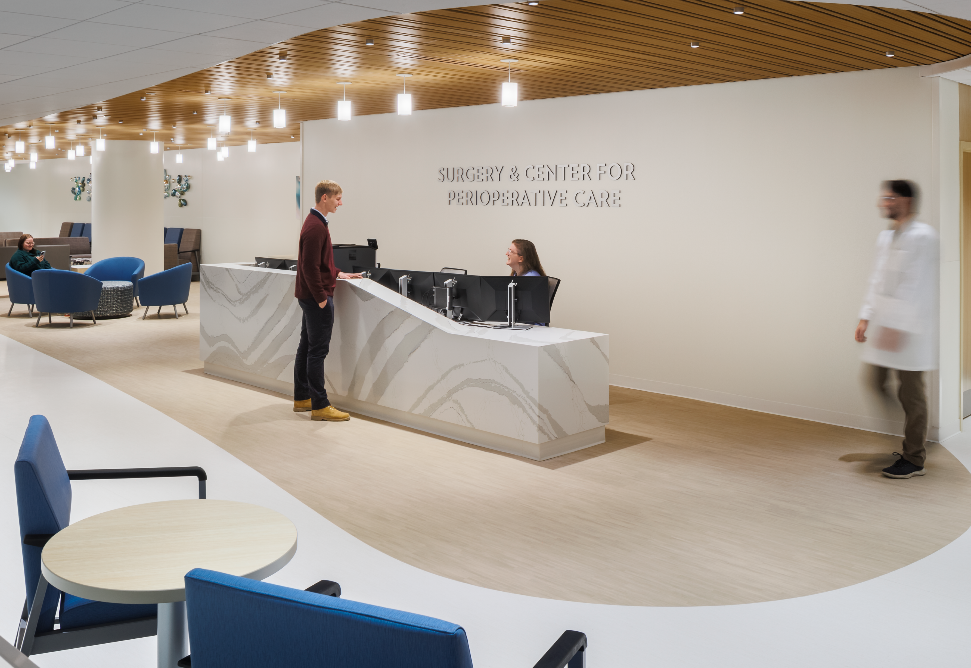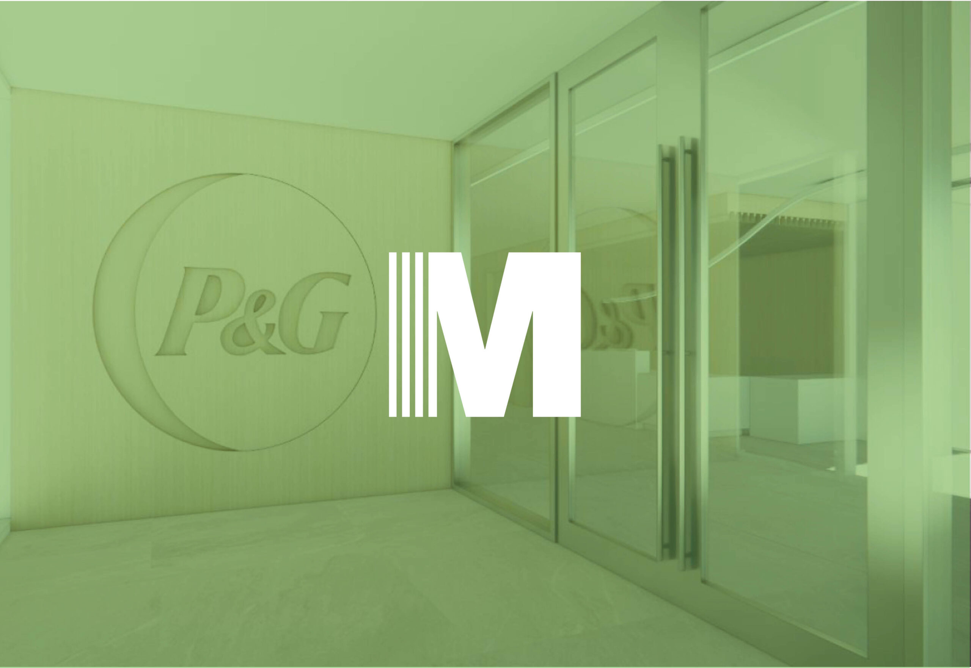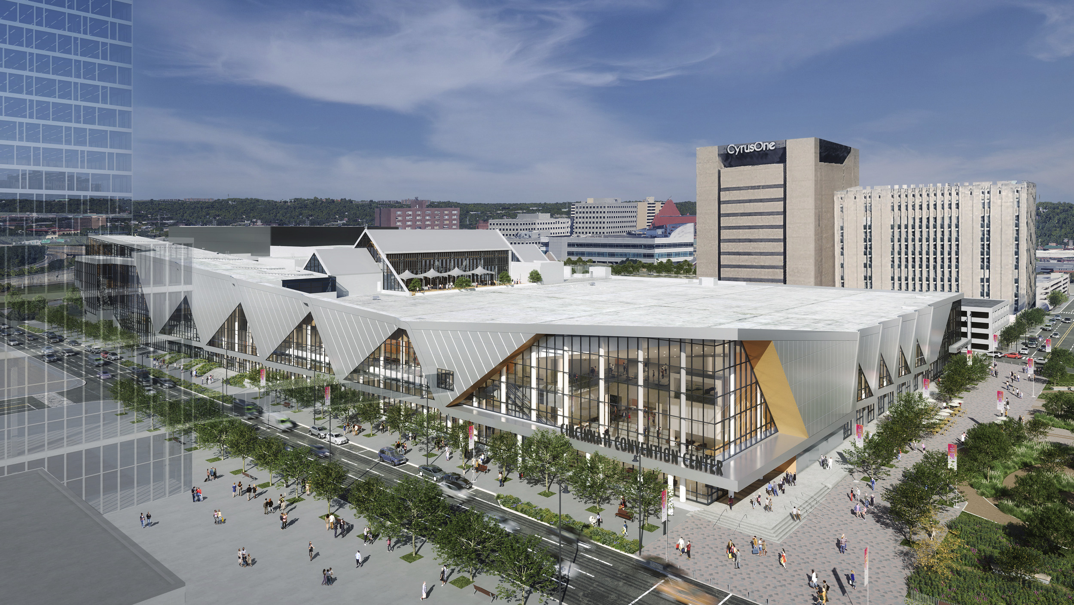
Mercer Commons - 3CDC
Cincinnati, OH
Features
- Lean Construction was used to ensure the unique needs were met for this historic renovation while achieving safety, schedule, cost and quality goals.
- This project took place in a downtown setting, so careful planning was needed within a tight space. Messer worked closely with the City of Cincinnati to create detailed schedules and plans to minimize disruptions.
- The team also worked with numerous entities that oversaw utilities and public infrastructure to coordinate construction and ensure seamless tie-ins with the existing systems.
