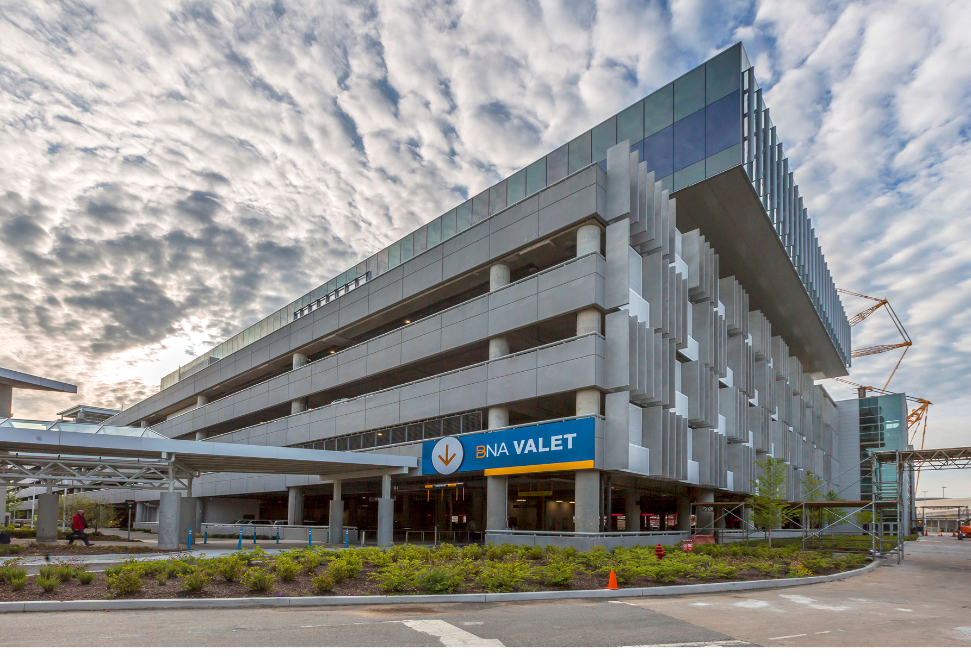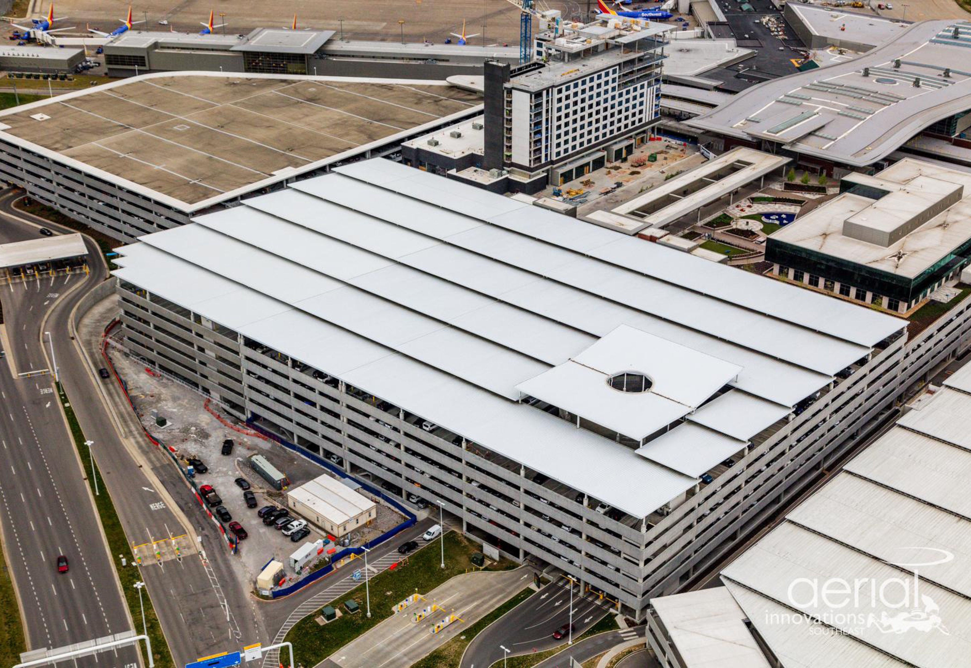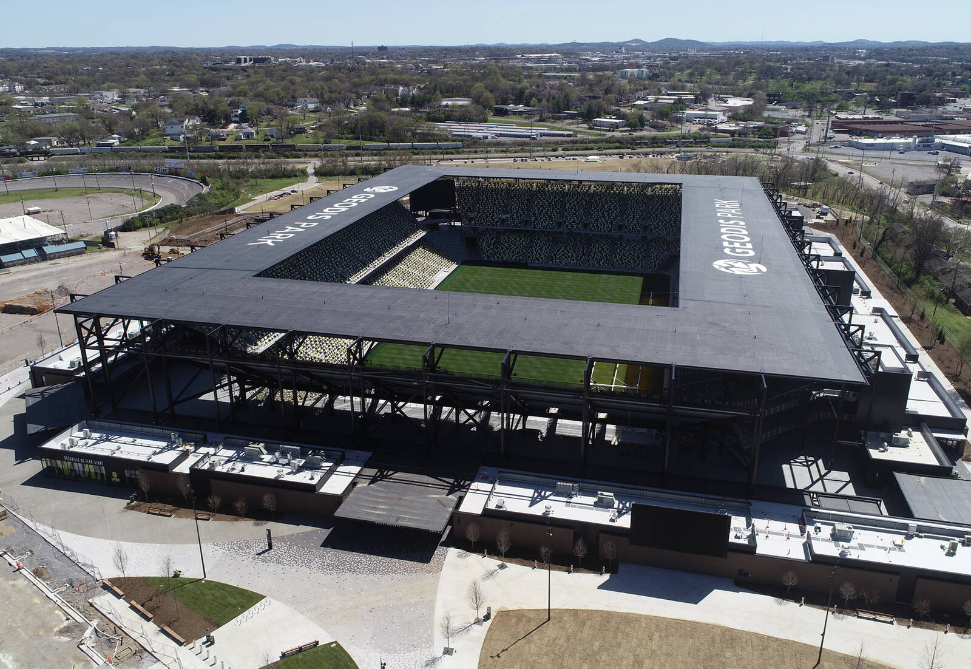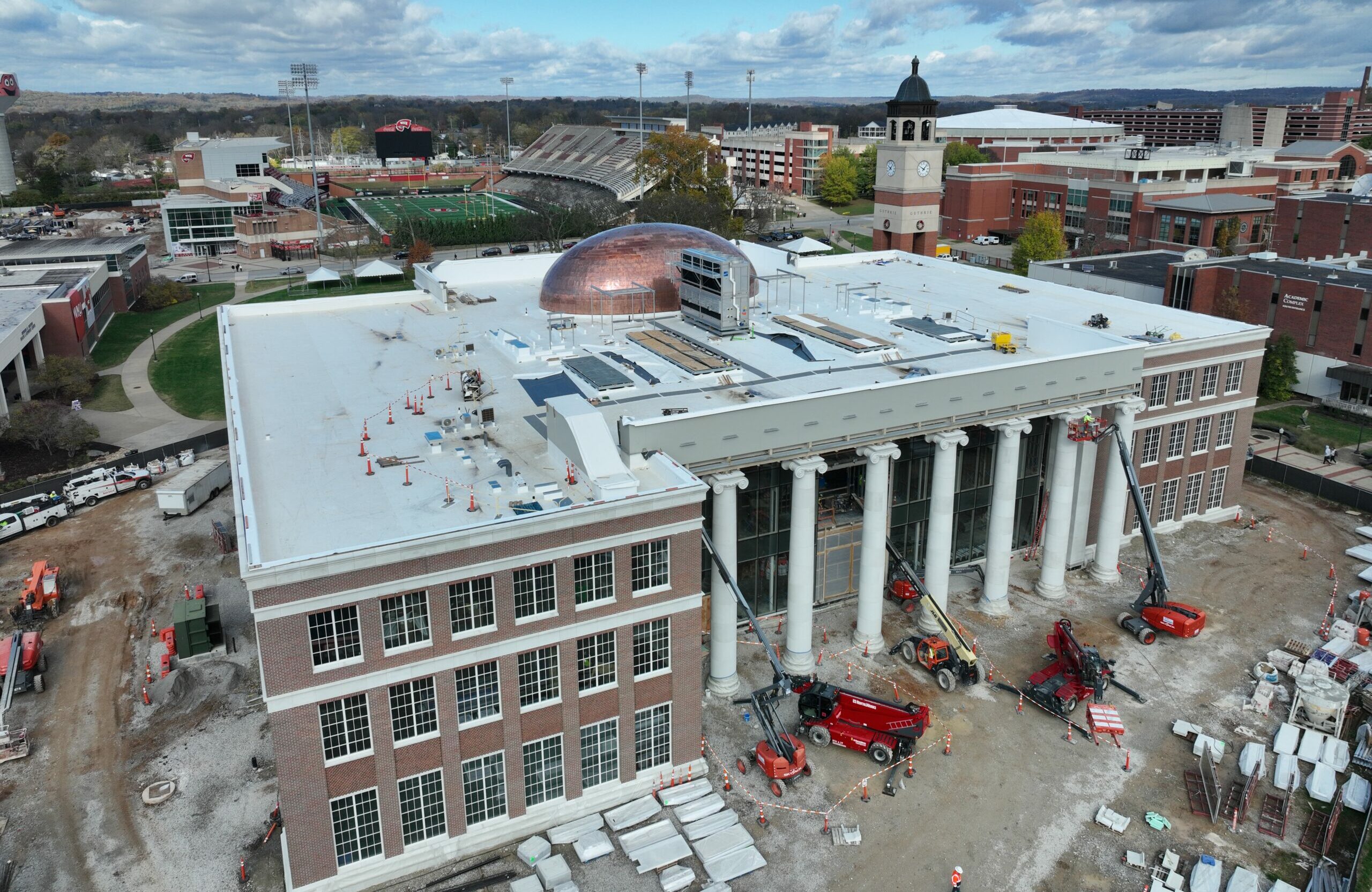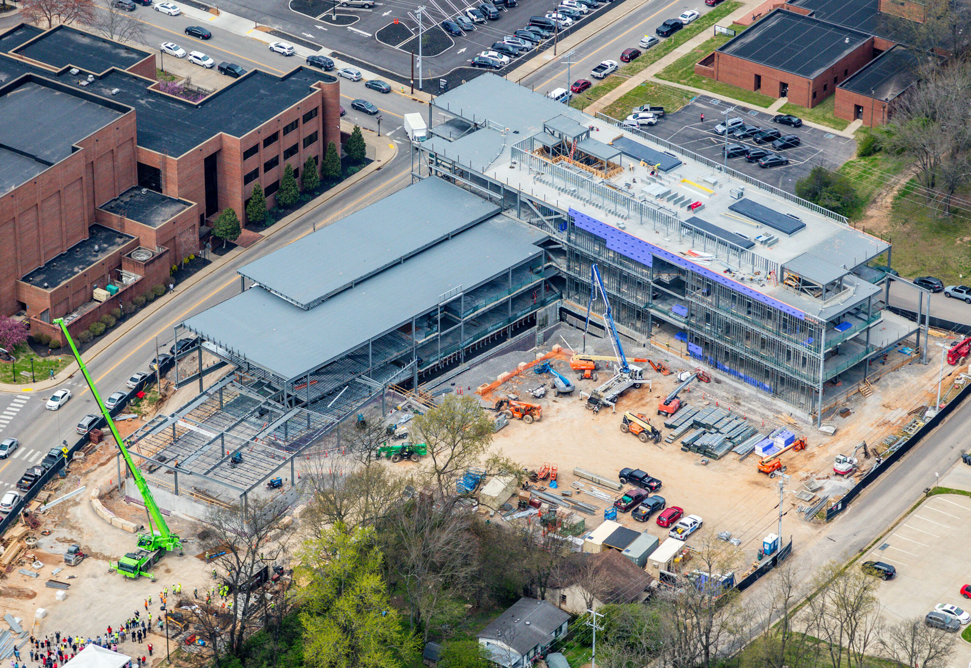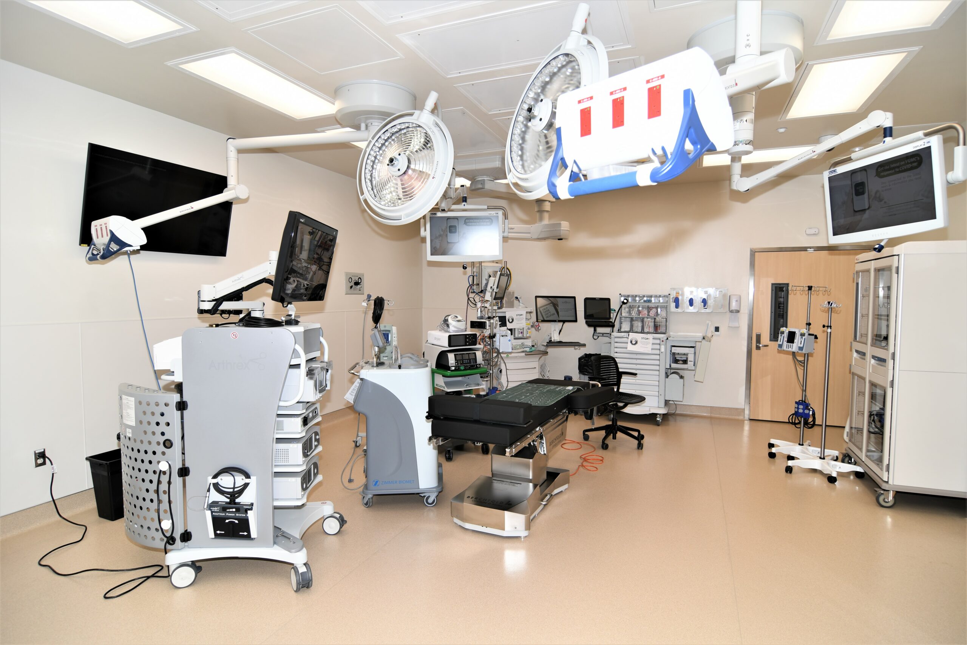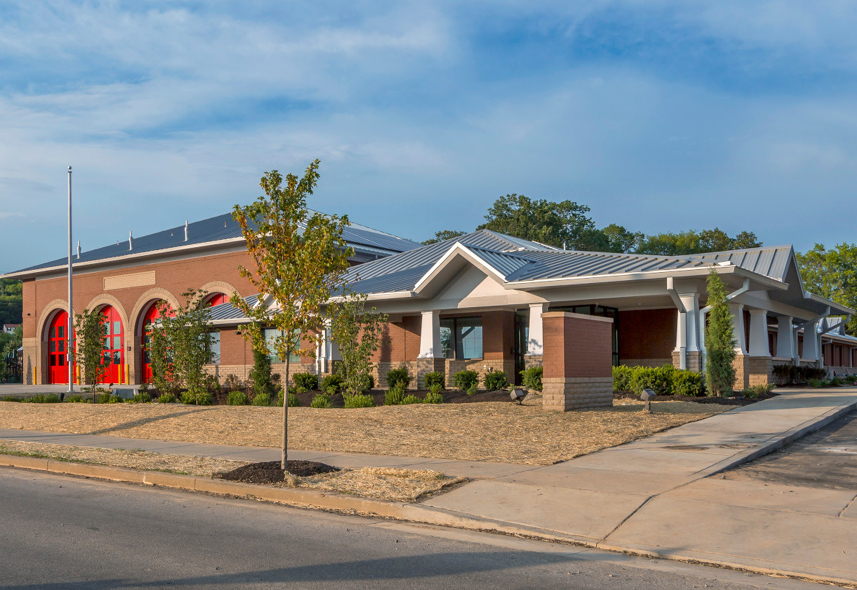
Fire Station 37 - Metropolitan (Metro) Government of Nashville & Davidson County
Nashville, TN
Features
- U.S. Green Building Council 2021 Impact Tennessee Award recognizing LEED certification.
- U.S. Green Building Honor for Innovative Design, New Construction.
