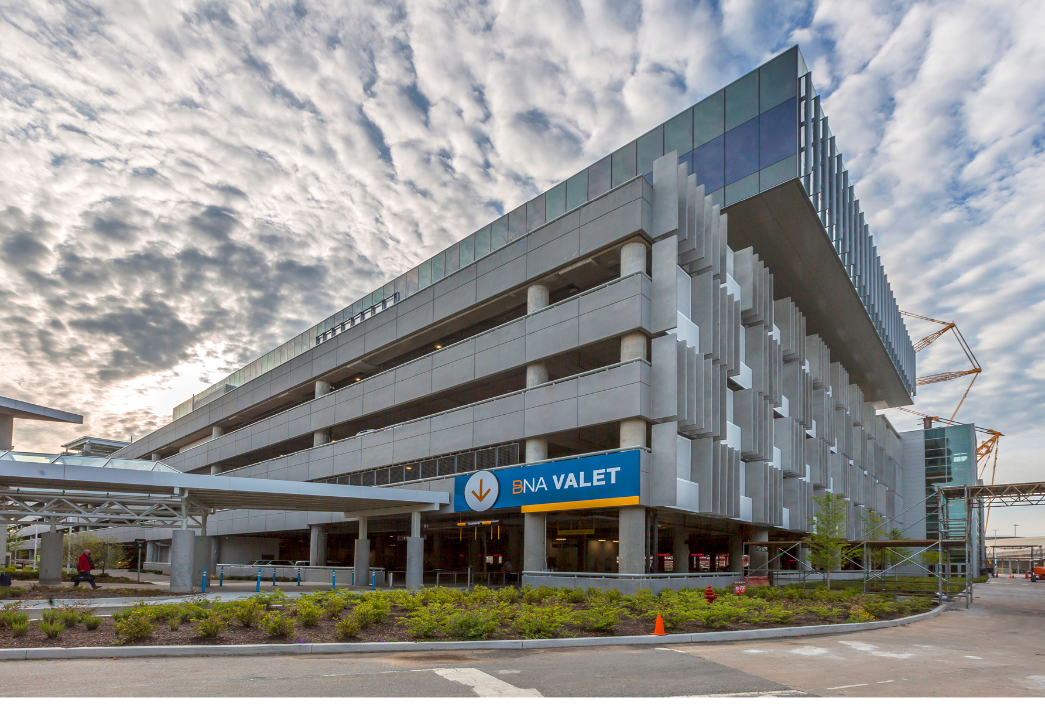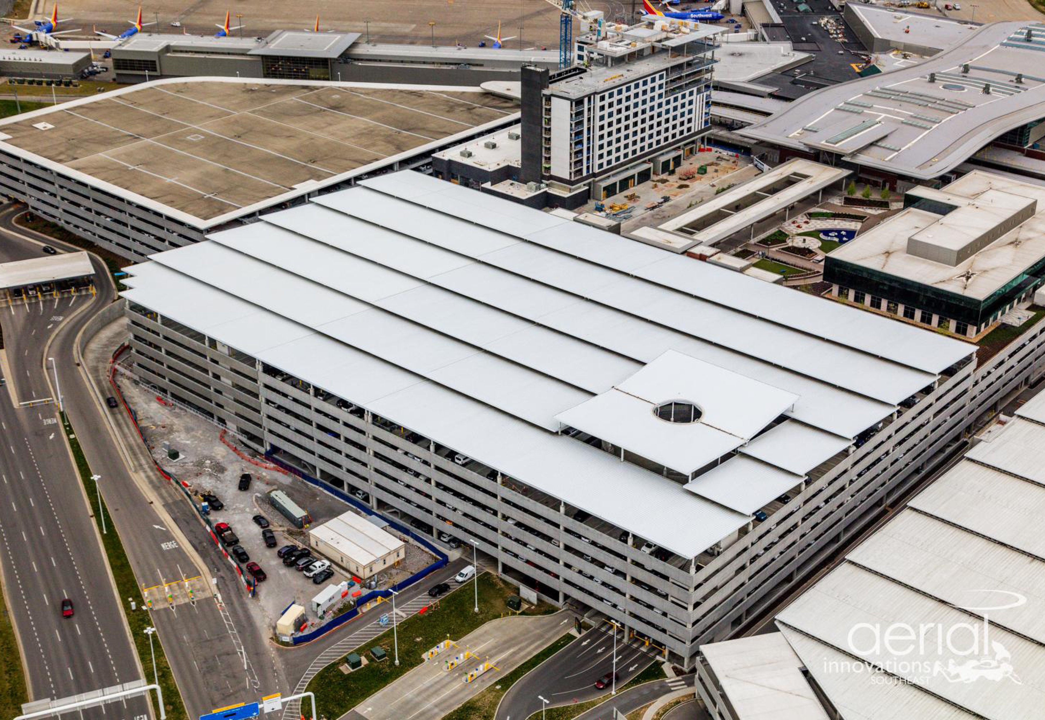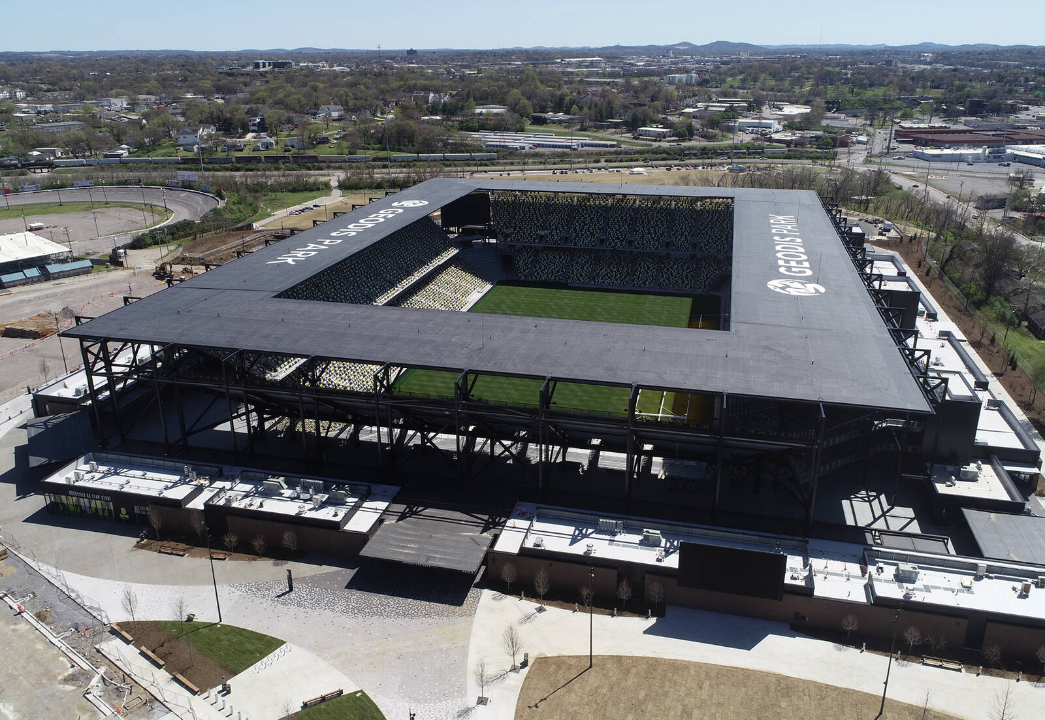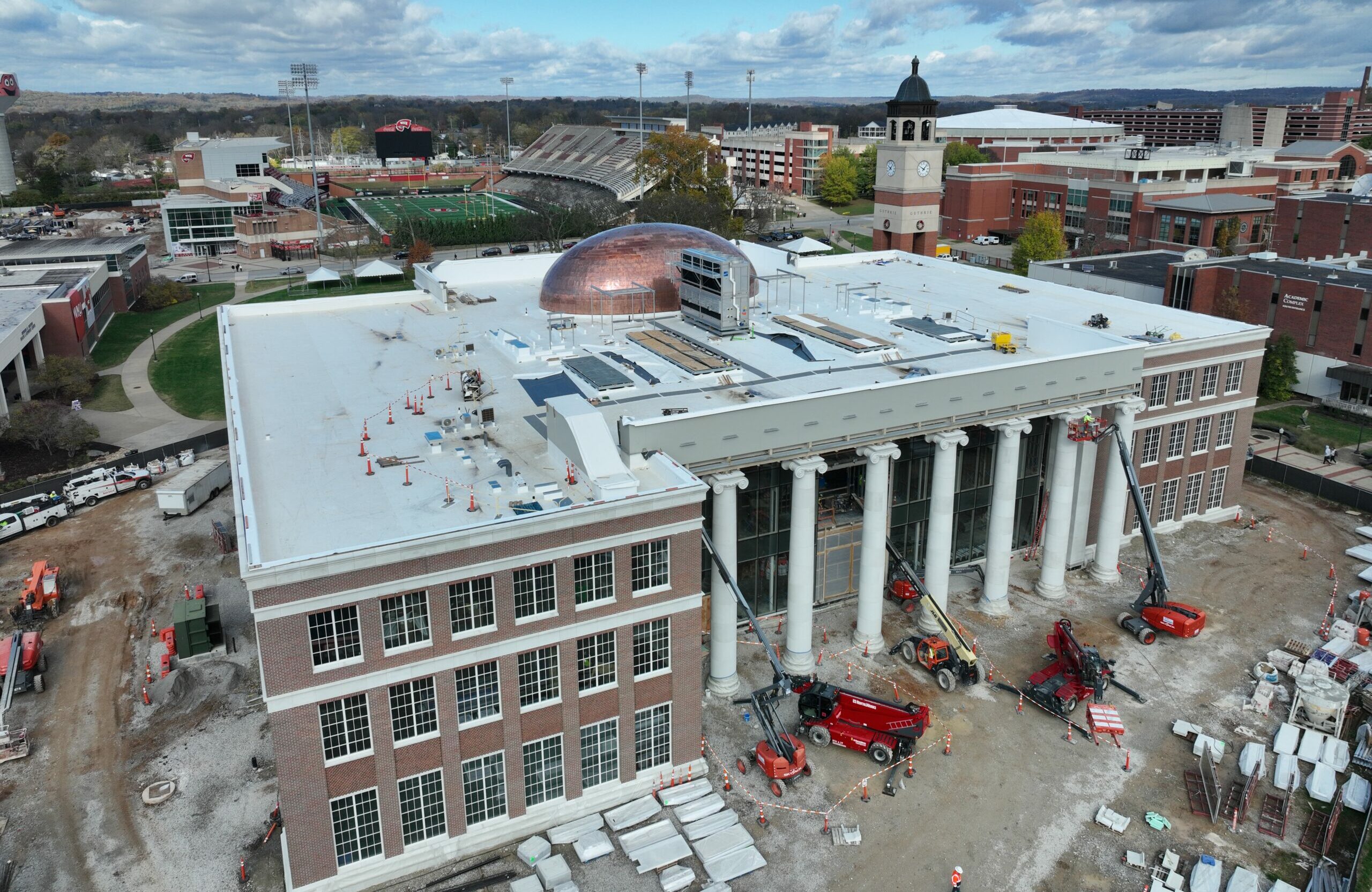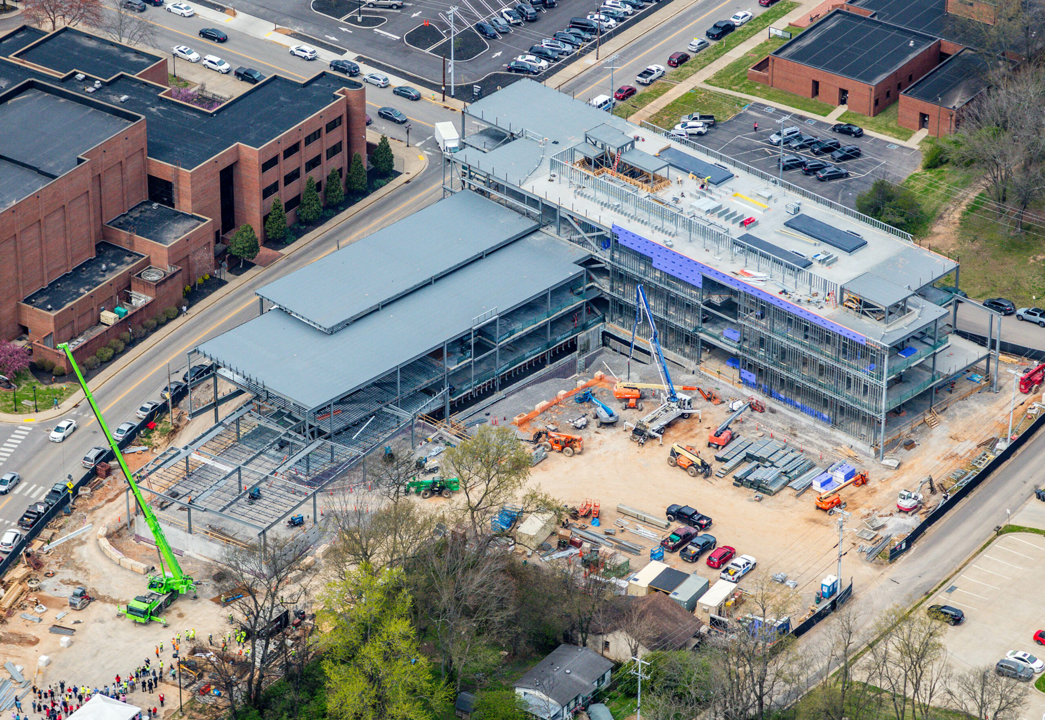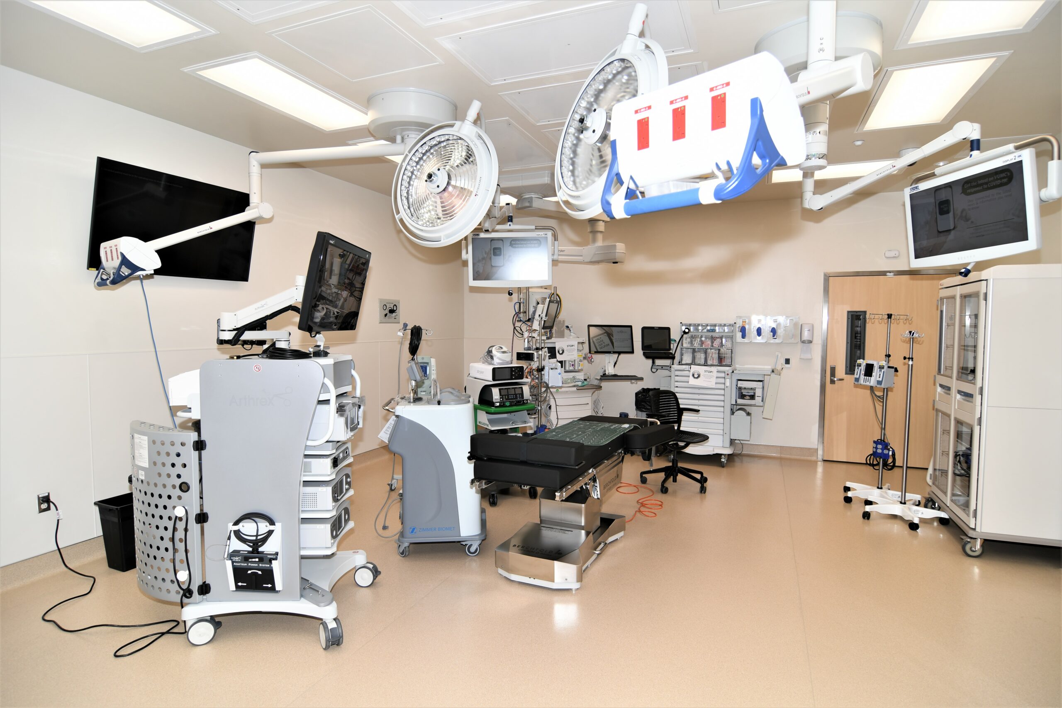
Middle Tennessee State University Student Services and Admissions Center - Tennessee Board of Regents
Murfreesboro, TN
Features
- The pedestrian bridge was constructed over one of the campus’s main drives and connected to the active Student Union. The project team coordinated with MTSU to minimize impact to campus traffic and operations.
- Achieved 24% Minority- and Women-owned Business Enterprise (M/WBE) participation.
