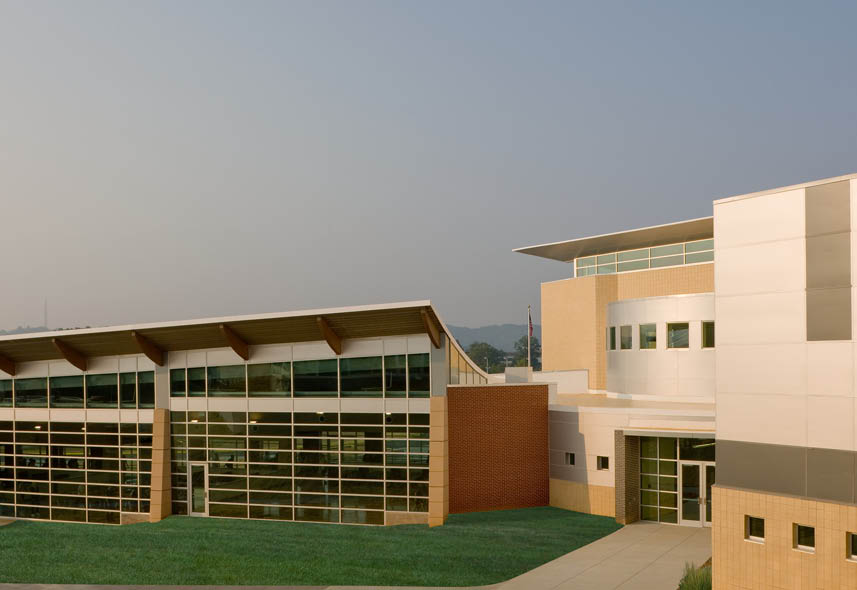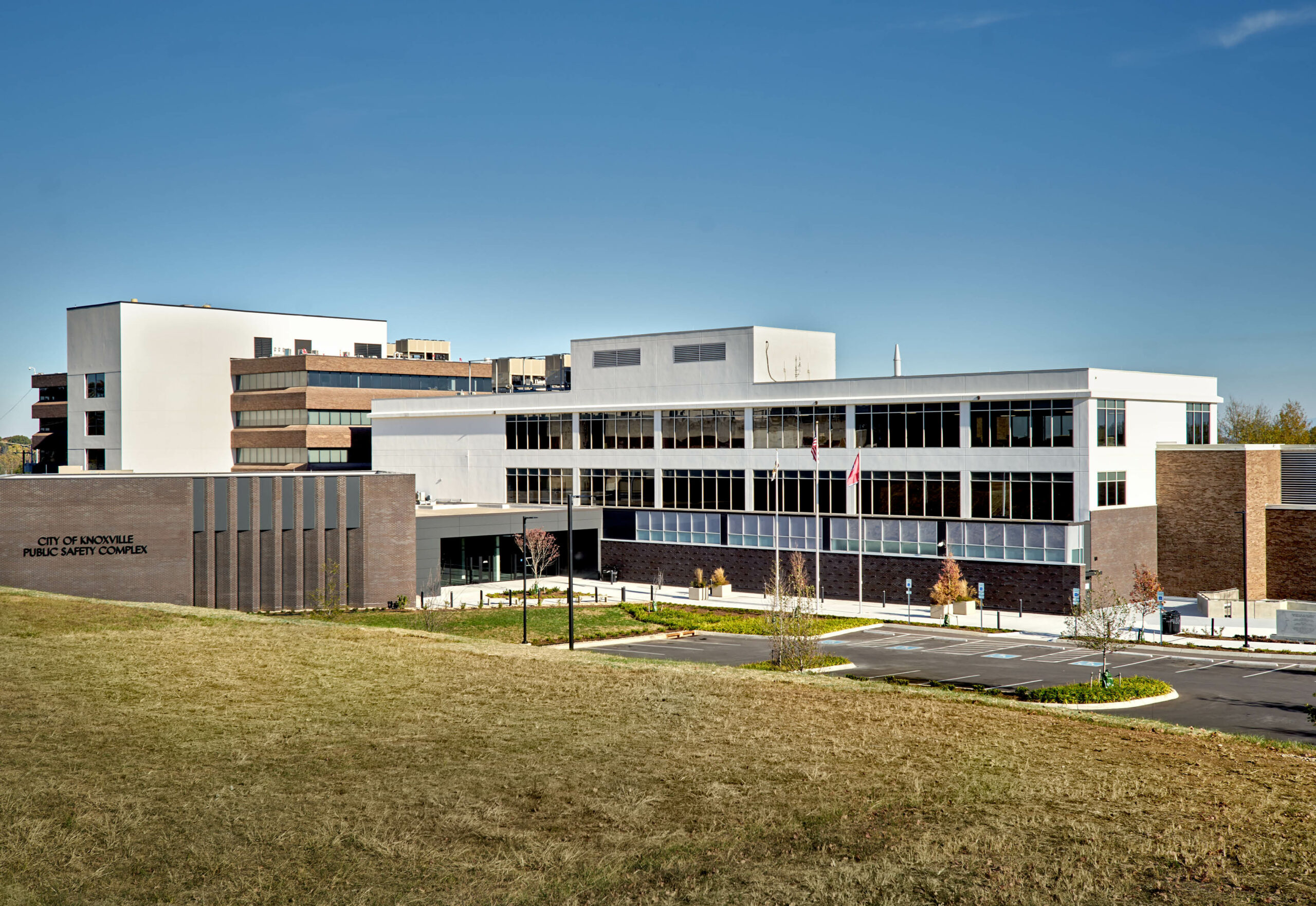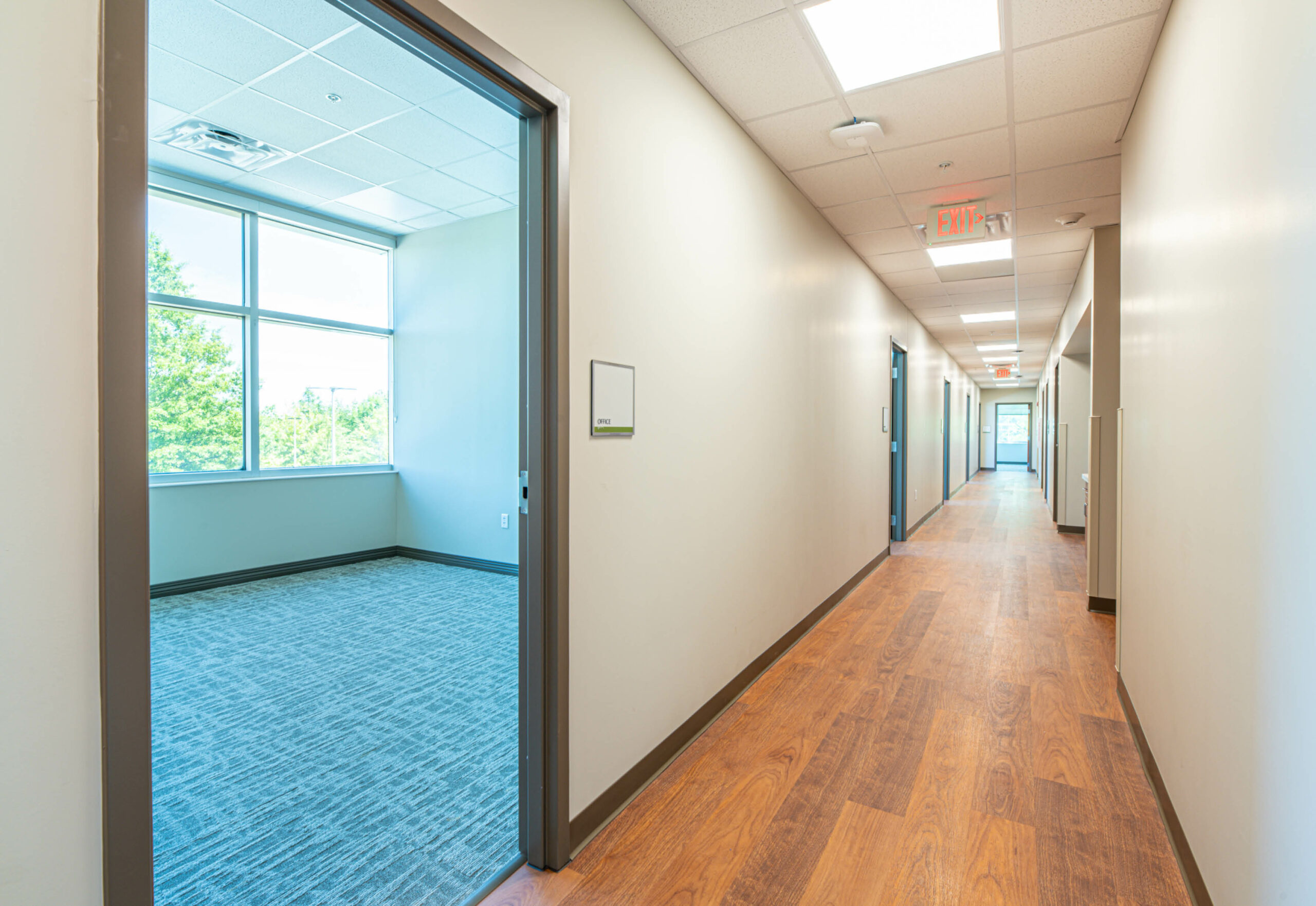
Oak Ridge High School Addition & Renovation - Oak Ridge City Schools
Oak Ridge, TN
Features
- Geothermal heating and cooling systems provided 28% energy savings.
- Water usage in the facility was reduced by 22% with the use of low-flow plumbing fixtures, high-performance fixtures and landscaping that requires zero irrigation.
- Replaced cafeteria while all food services remained operational throughout construction.
- Building occupied by students, faculty, staff, required an extensive logistics plan to preserve the safety of all building occupants.
- Value analysis was completed during design and continuously throughout construction to ensure the project’s many phases were completed on budget.
- LEED Silver certified.




