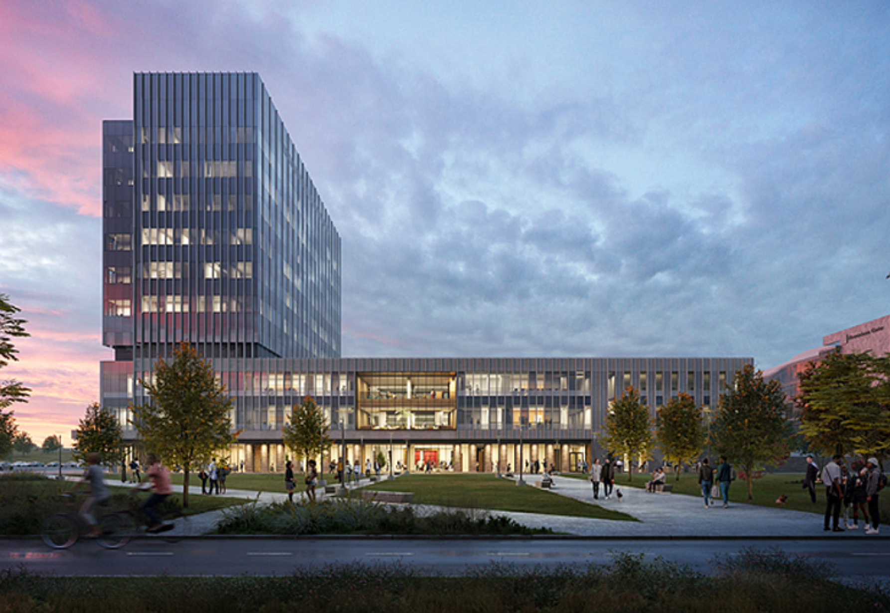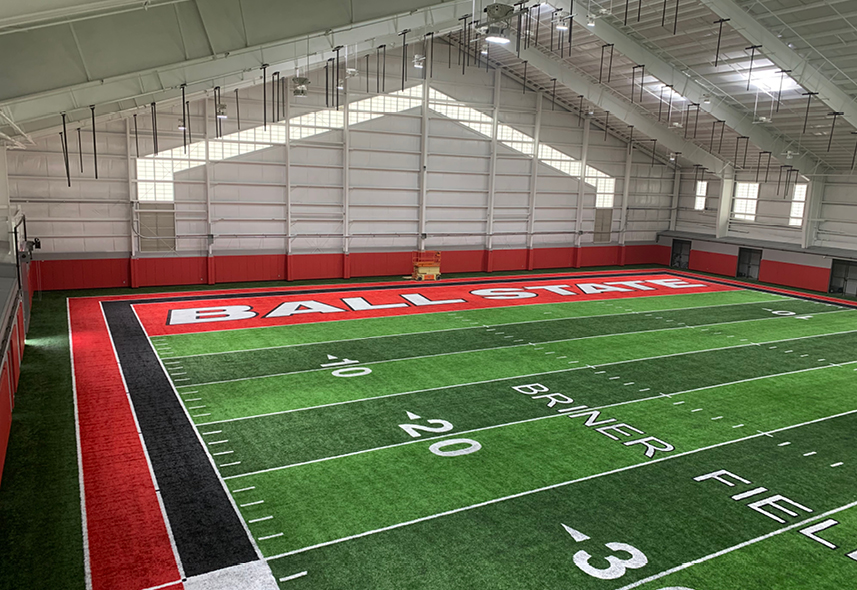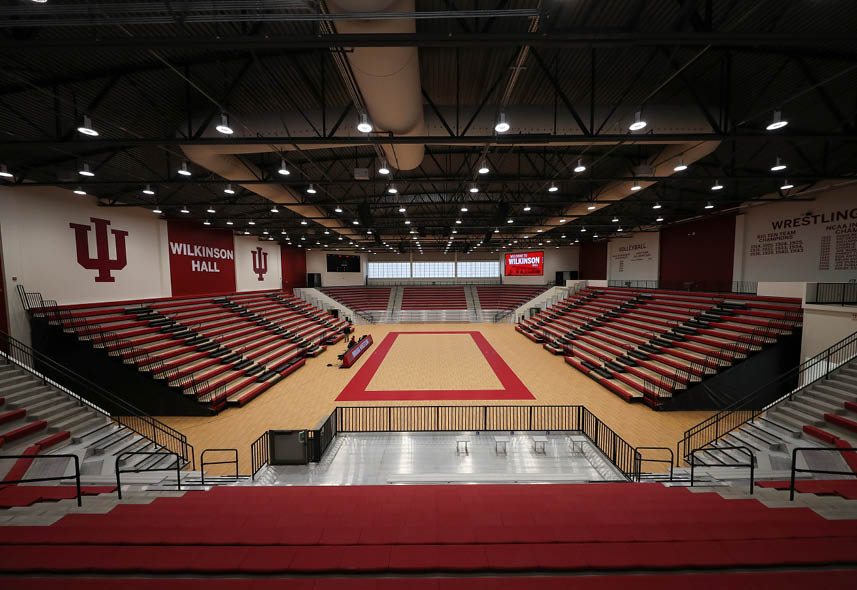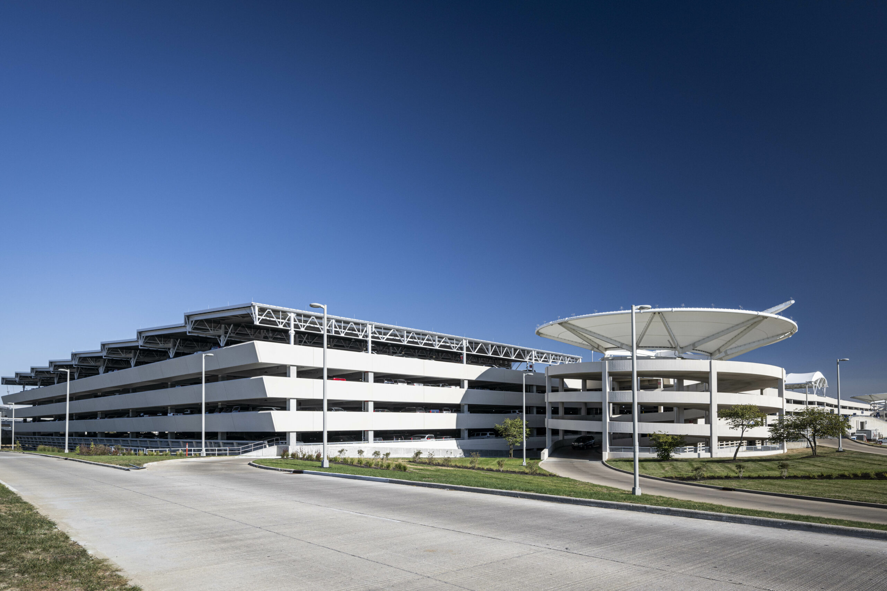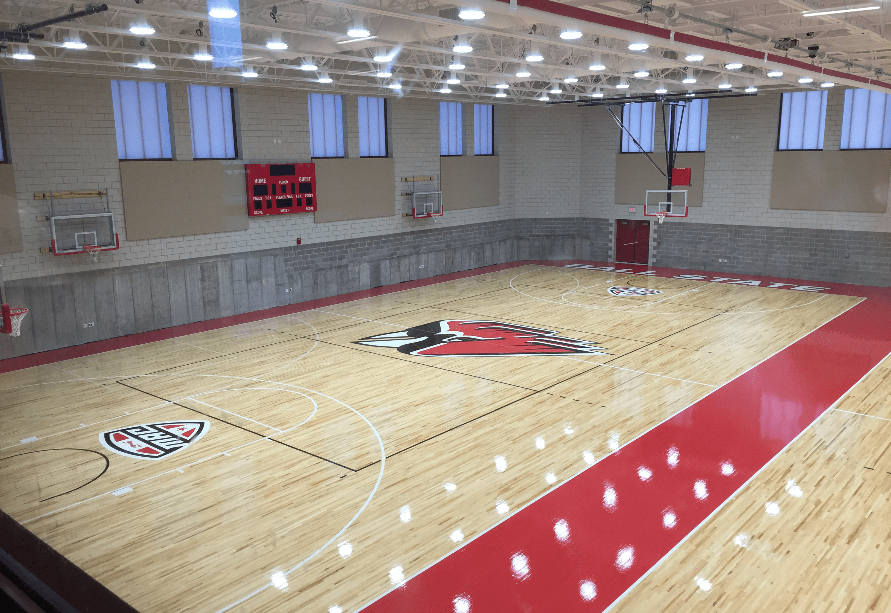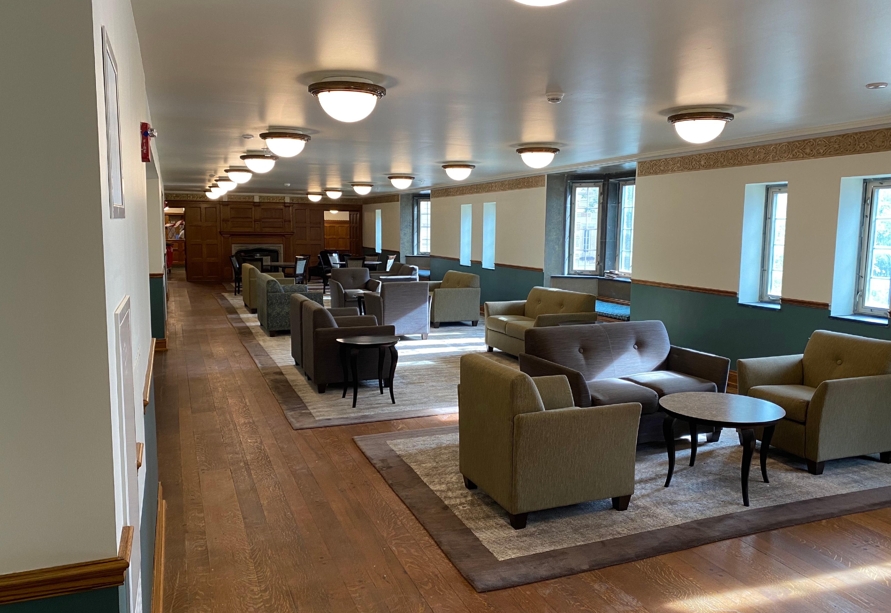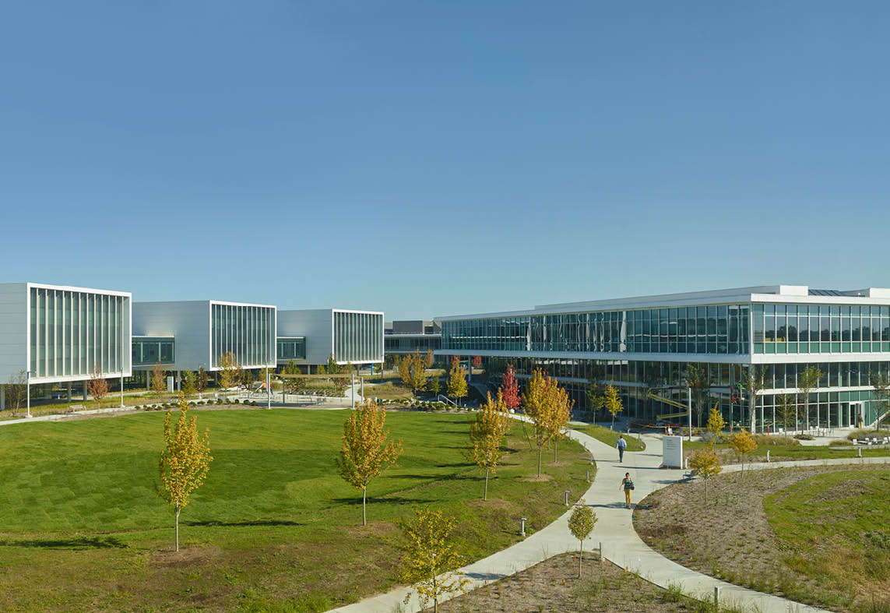
Campus Site Consolidation - Roche Diagnostics
Indianapolis, IN
Features
- The Forum Office Building contains high end finishes, multi-functional rooms, a prominent three-story monumental staircase and a partially subterranean main level.
- This is highly sustainable facility featuring solar panels on the roof.
- Located on a large 14.5 acre site, this project has a large footprint that required extensive coordination and planning
