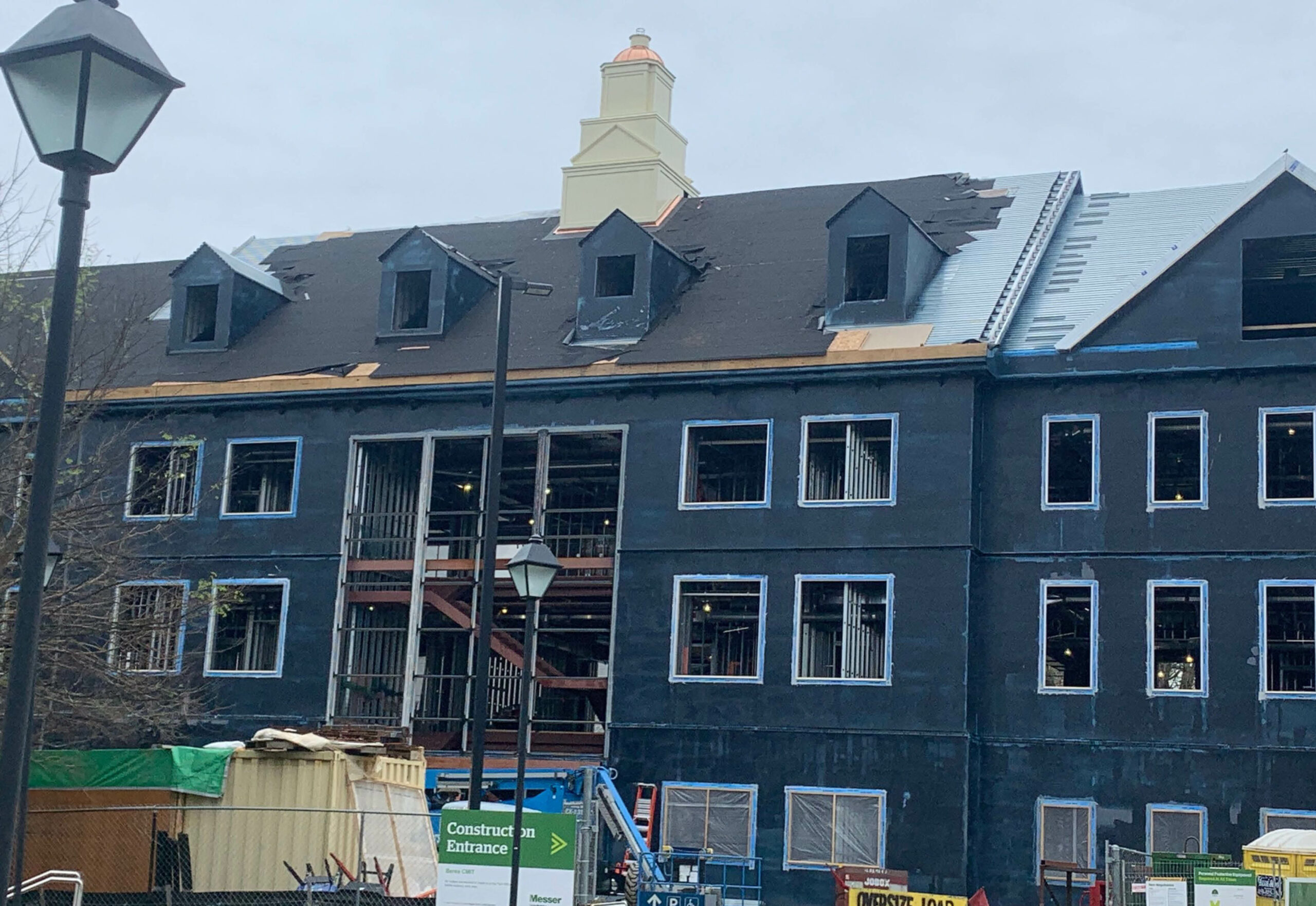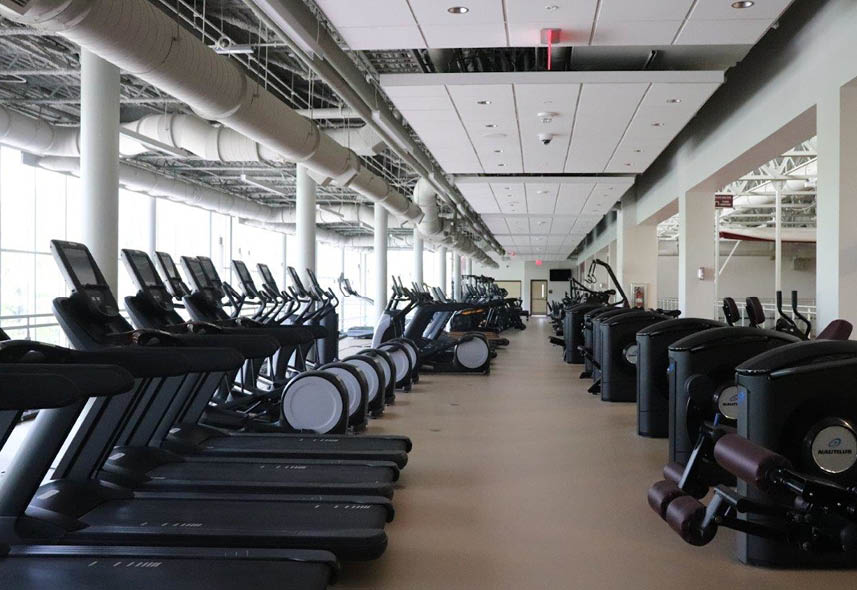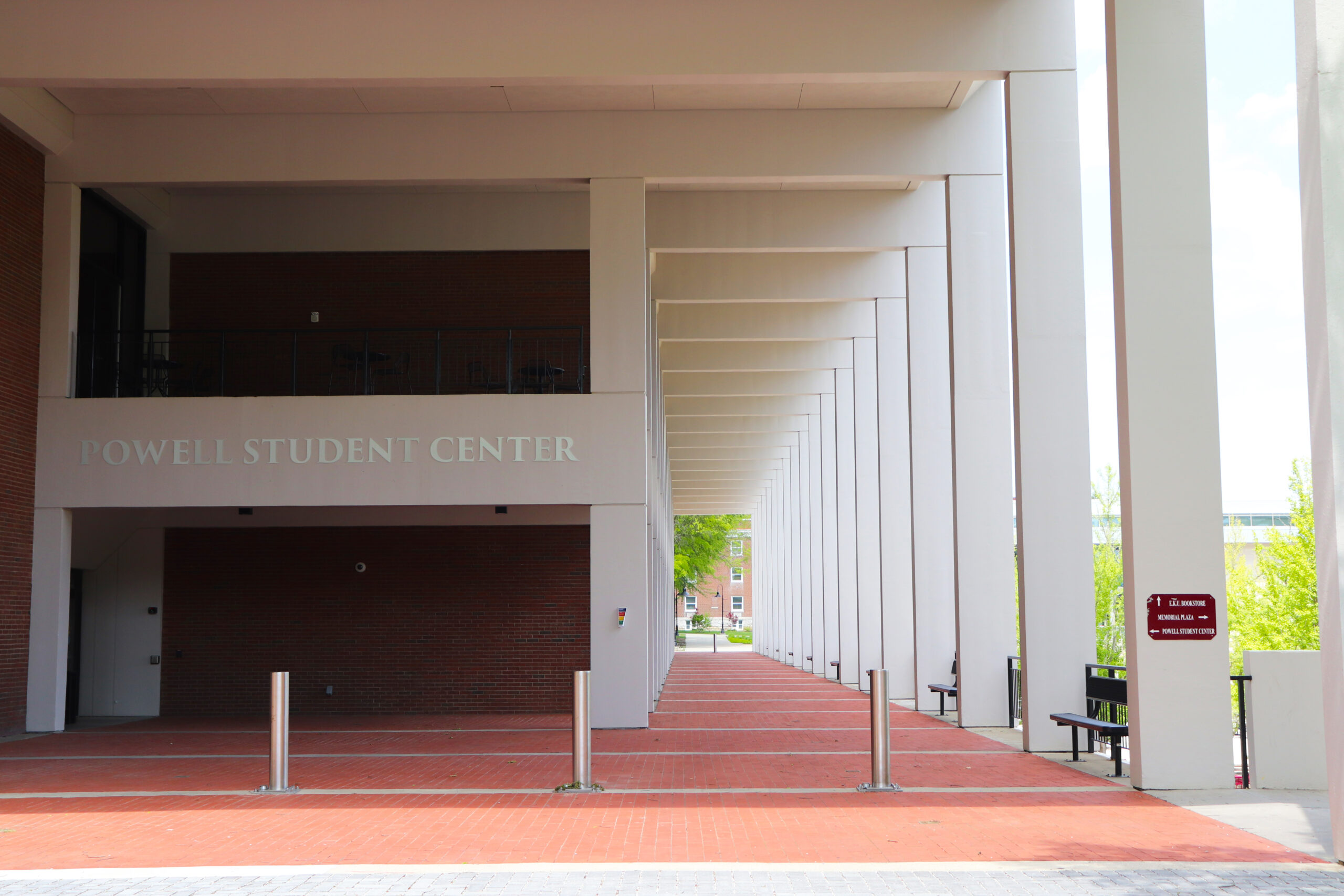
Medical Office Building & Parking Structure - Pikeville Medical Center
Pikeville, KY
Features
- Harsh winter weather and the project location presented a challenge to the schedule, but by developing contingency plans with all contractors involved, we finished the project two months early.
- The construction site was directly adjacent to the main hospital entrance as well as the entrance to the Cancer Center. Messer developed a plan that enabled the existing hospital to remain fully-operational throughout all phases of construction.





