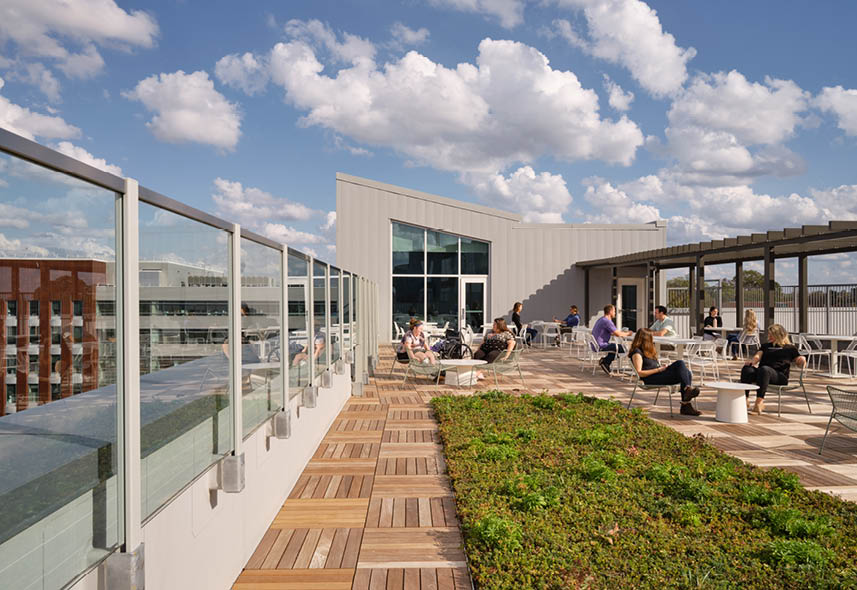
Ronald McDonald House of Greater Cincinnati Expansion
Cincinnati, OH
Details
- Assignment: Construction Manager
- Architect: GBBN
- Mechanical Engineer: Heapy Engineering
- Structural Engineer: THP Limited
- Civil Engineer: The Kleingers Group
Description
This 84,000 sf expansion of the existing Ronald McDonald House of Greater Cincinnati provides a larger space for parents, families and siblings to stay while their child undergoes treatment at Cincinnati Children's. This project includes a renovation of the existing kitchen and first floor, three stories of underground parking, six stories of guest rooms and a rooftop play place. The rooftop play space includes a green roof with lounging spaces, greenery and a new playground to provide enrichment for patients and families.
Features
- Extensive planning, coordinating and scheduling was happening with Cincinnati Children’s Critical Care Building being constructed within feet of the jobsite.
Other Projects in Our Region
-
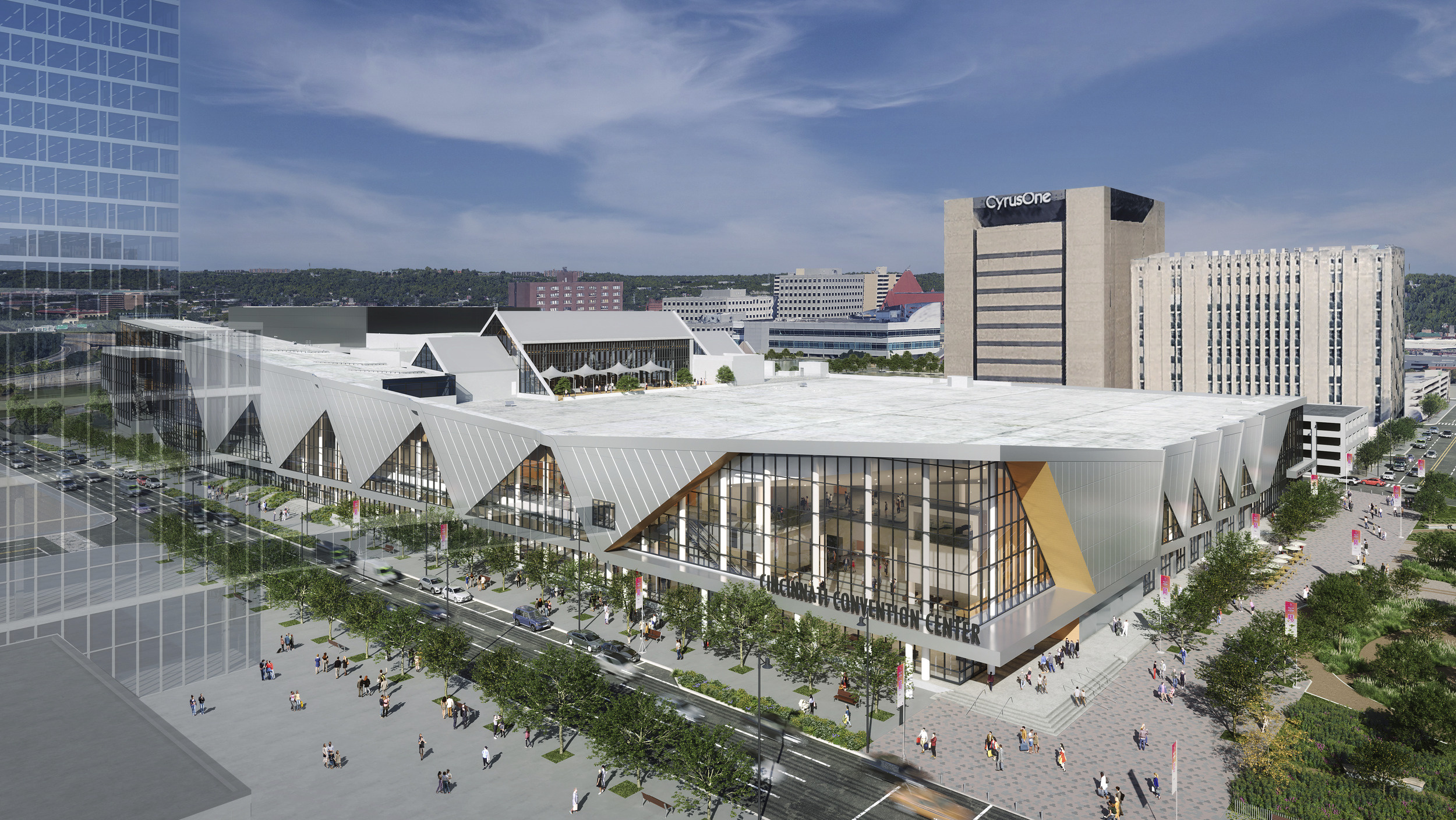
Cincinnati Convention Center Redevelopment – 3CDC
View project -
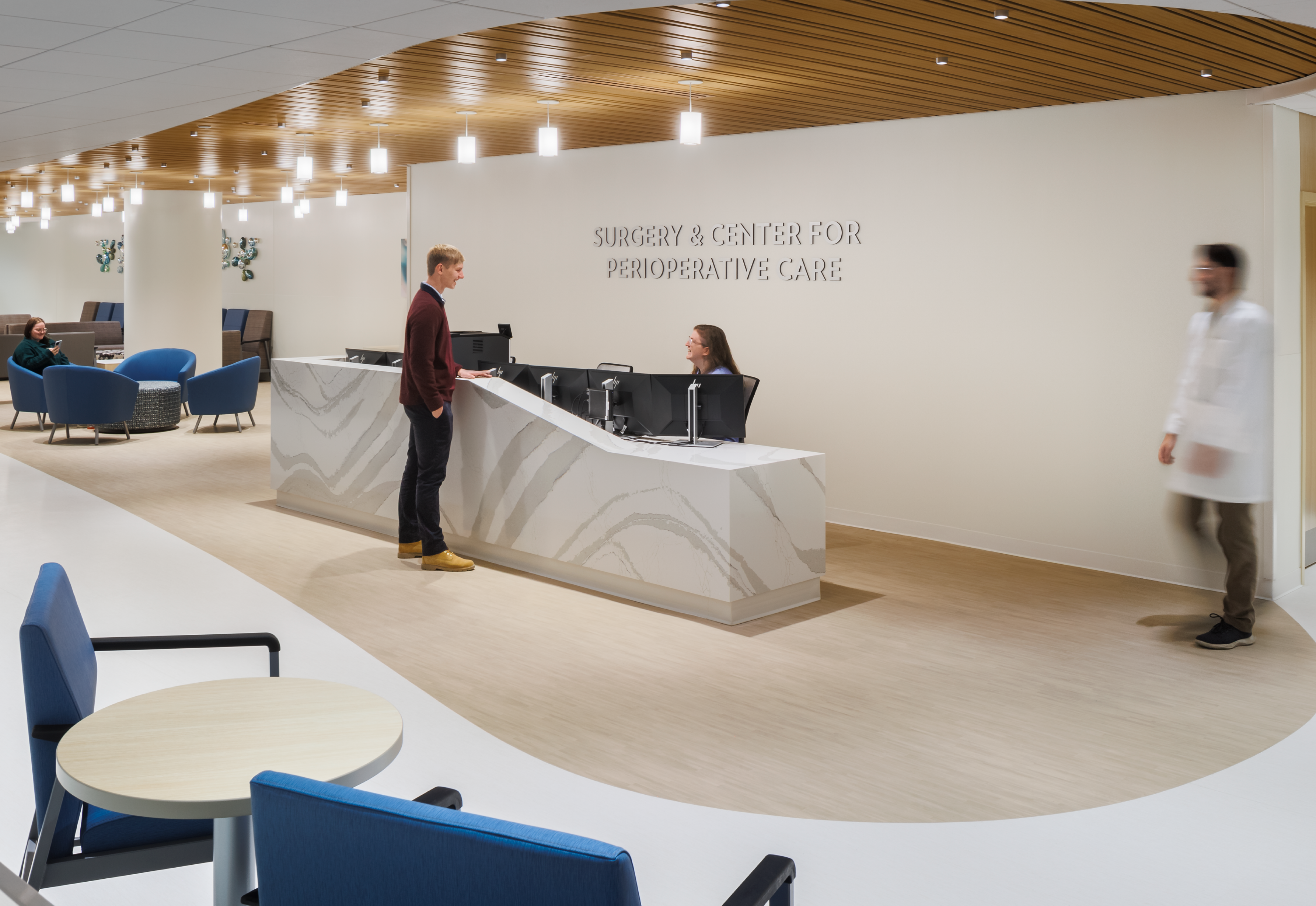
Surgical Infill, Emergency Department and Tower – UC Health
View project -
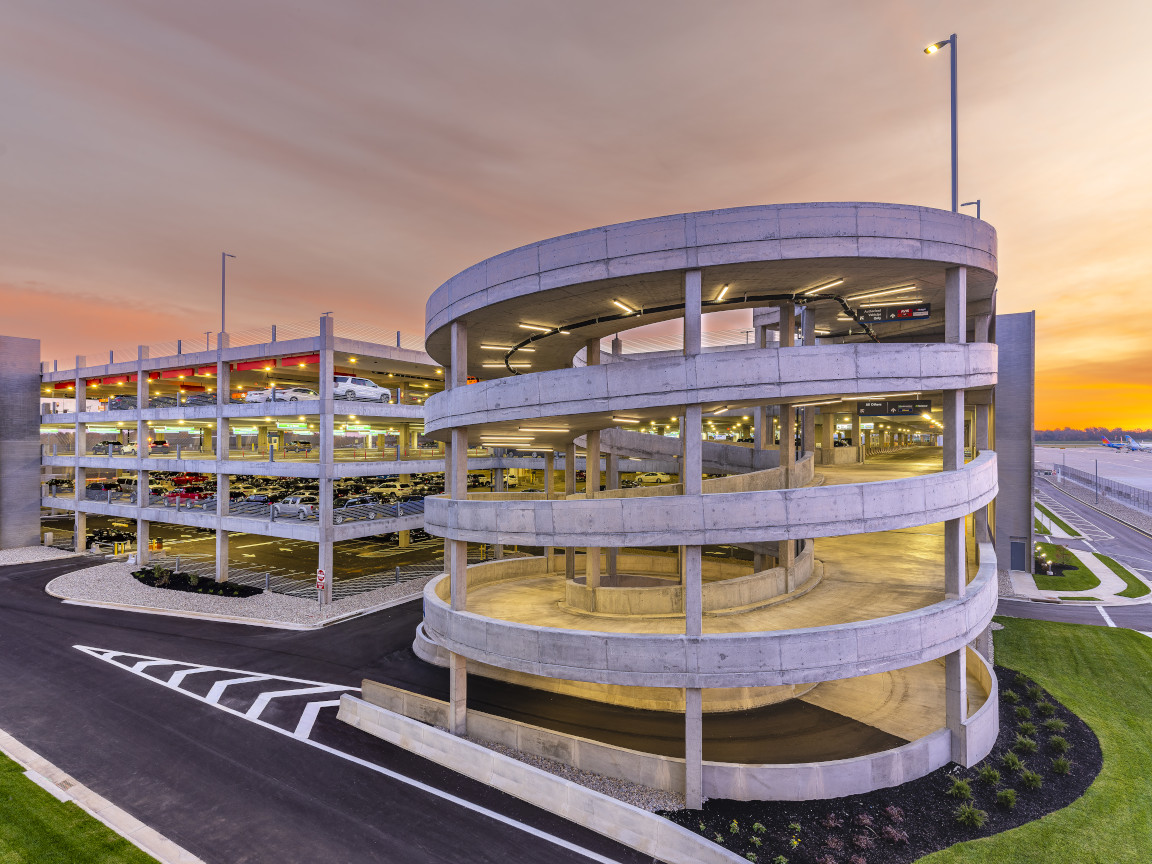
CONRAC – Cincinnati/Northern Kentucky International Airport
View project -
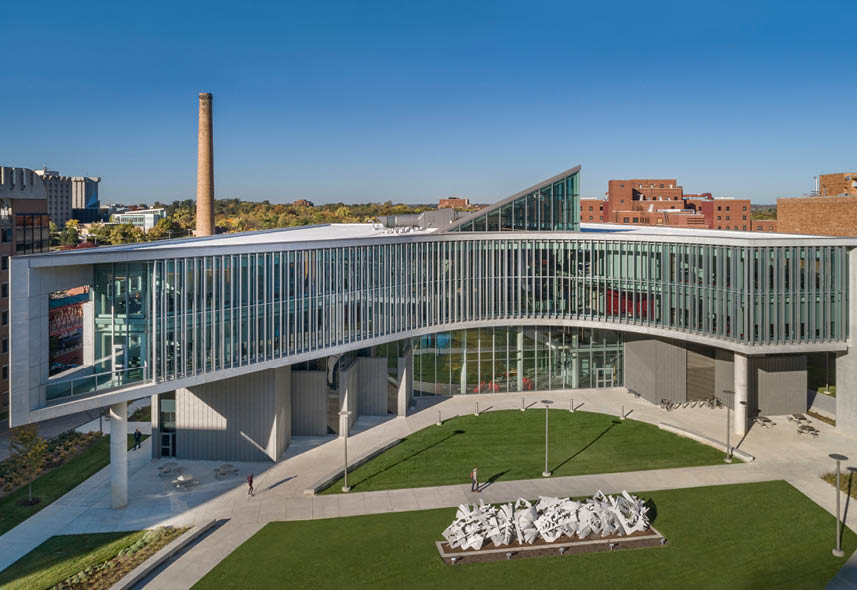
Health Sciences Building – University of Cincinnati
View project -
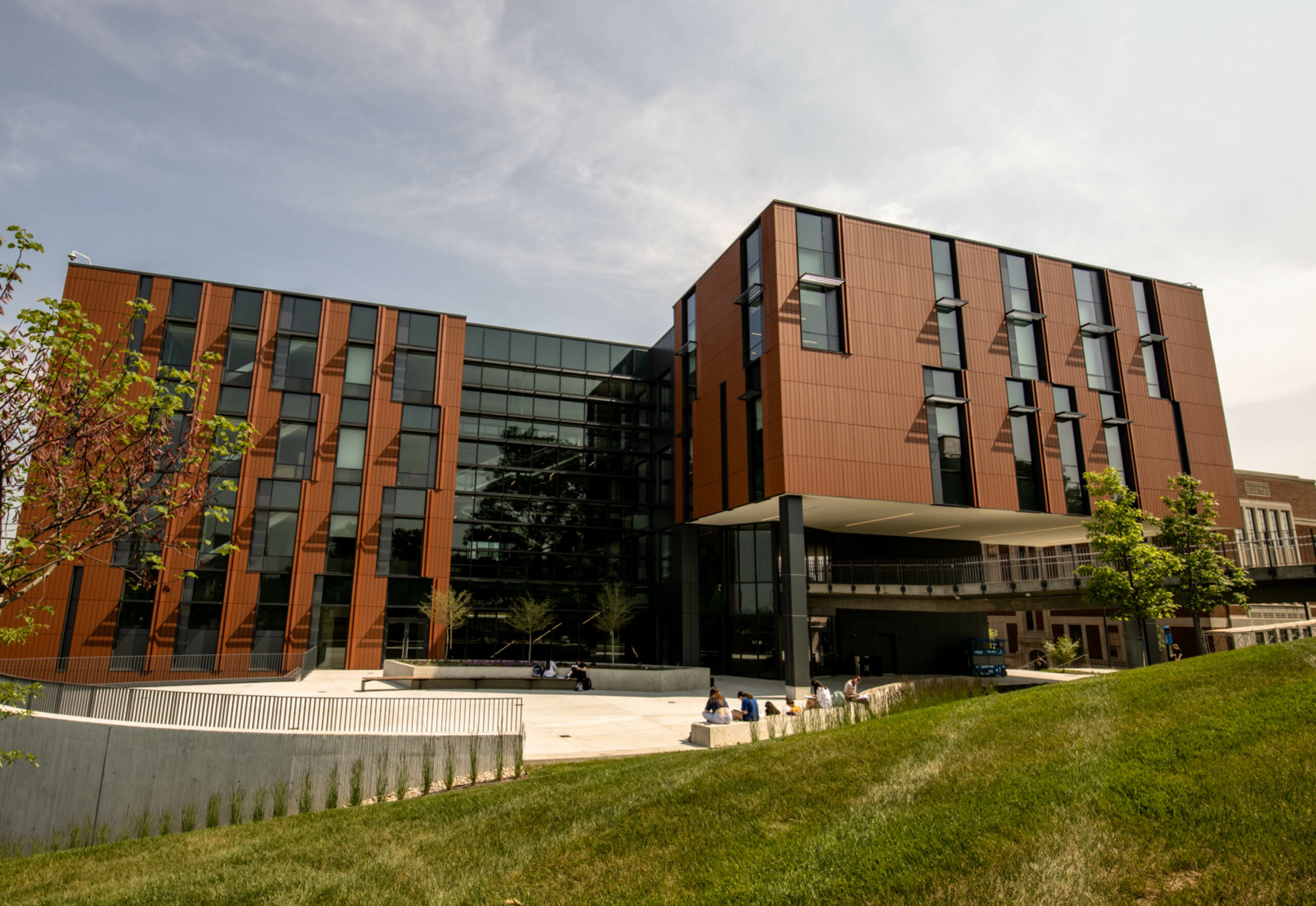
Clifton Court Hall – University of Cincinnati
View project -
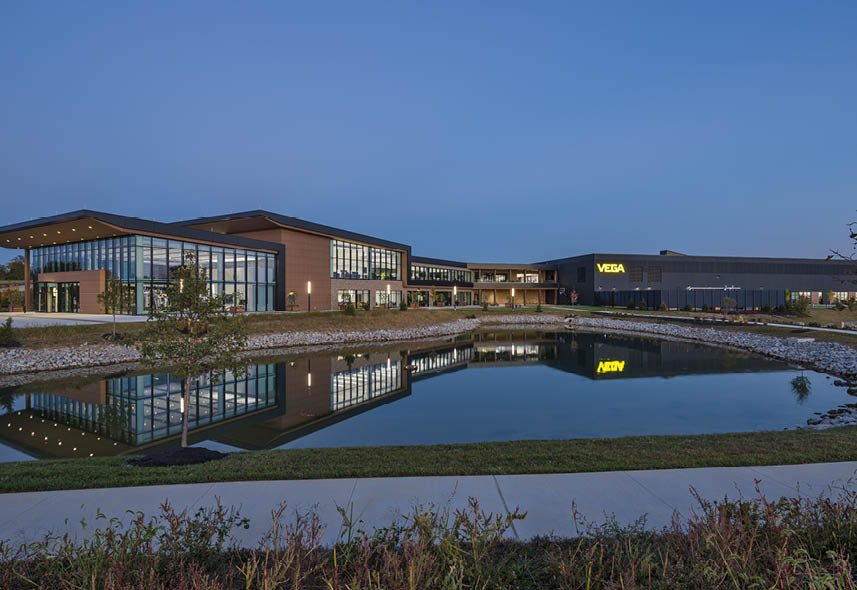
Advanced Manufacturing Facility – VEGA Americas
View project