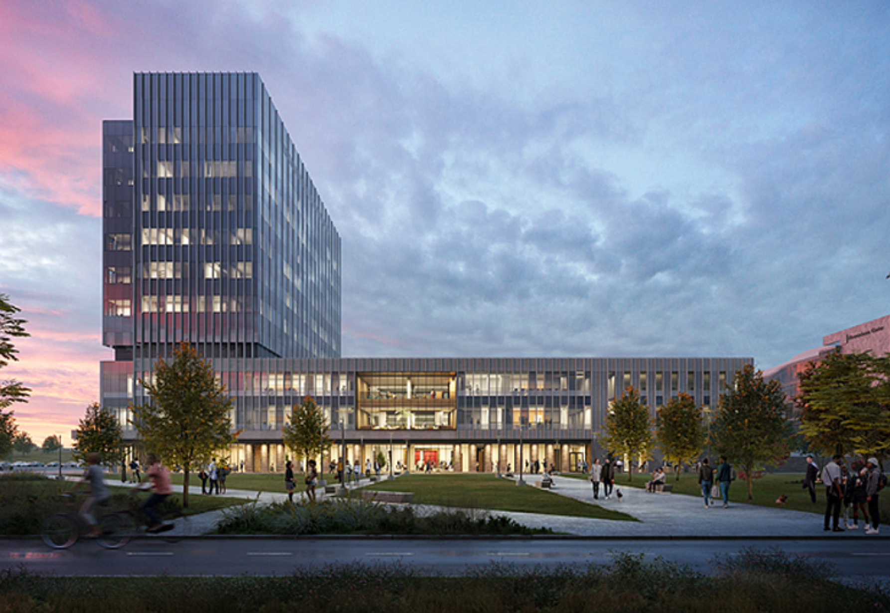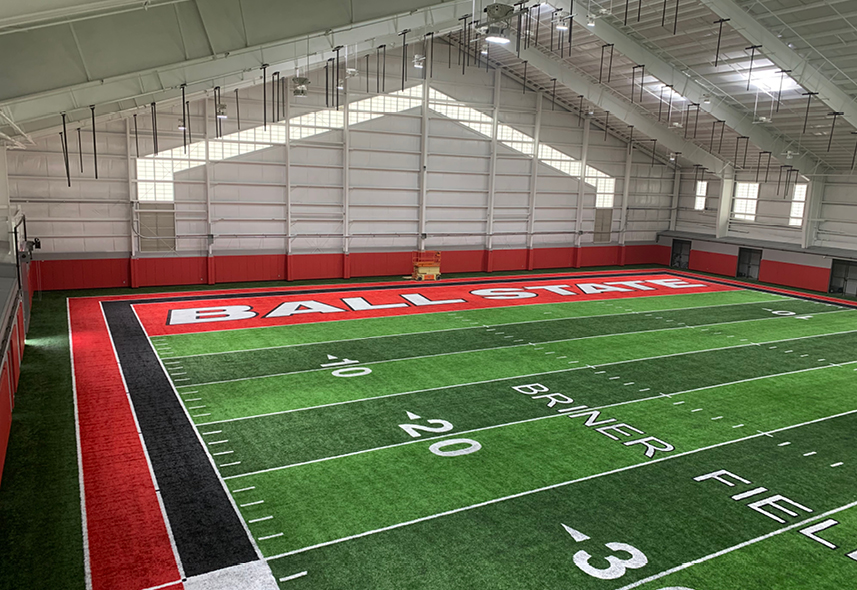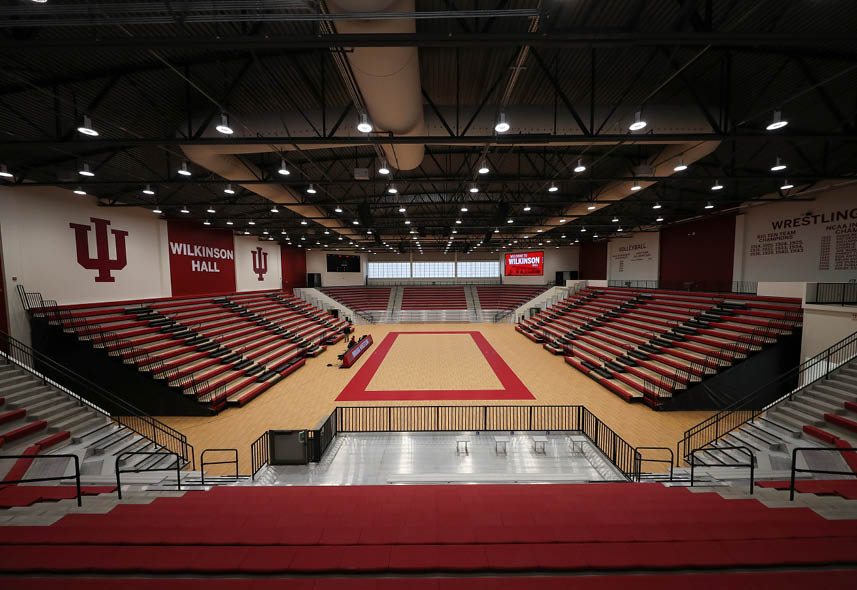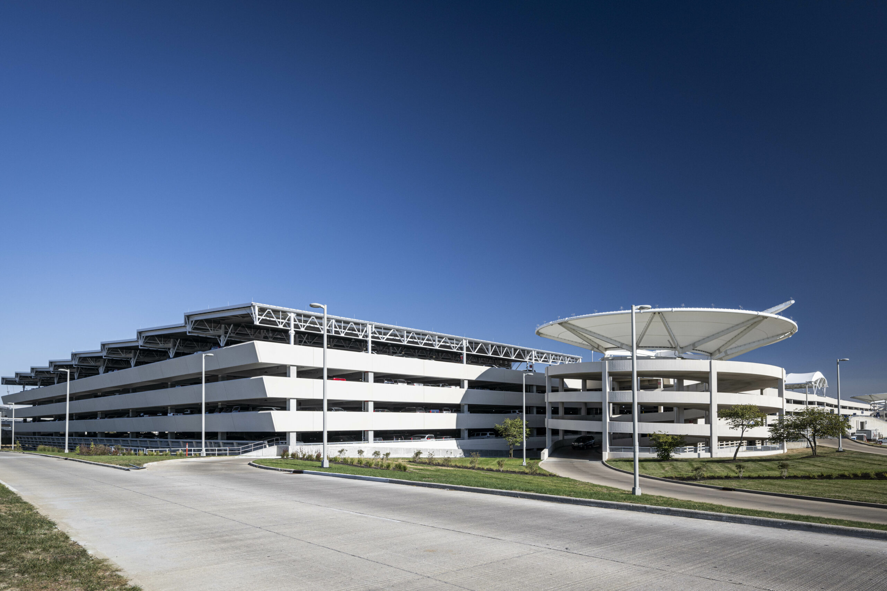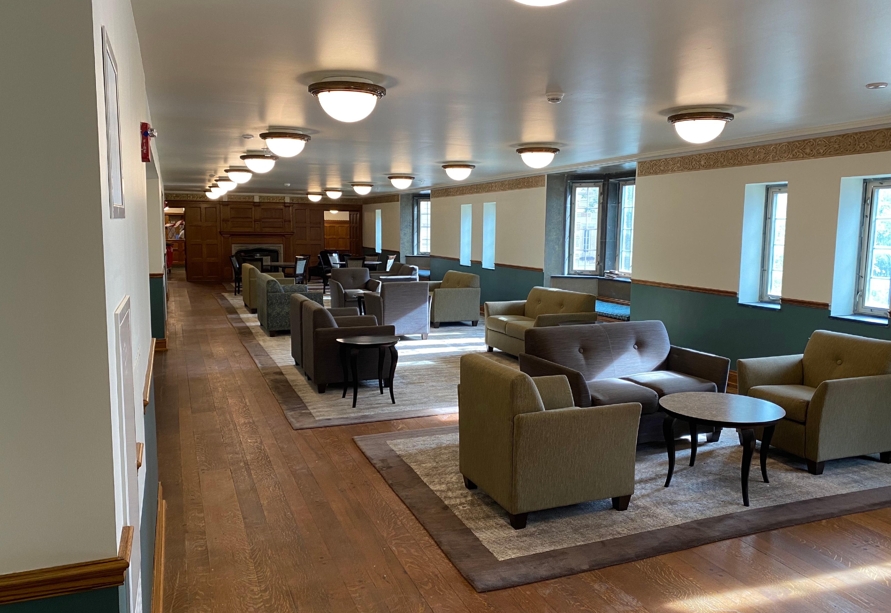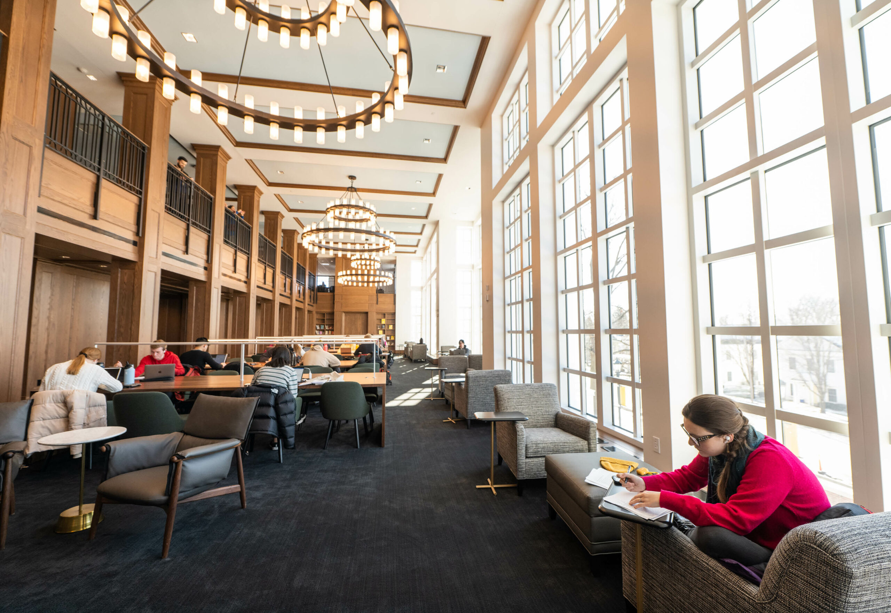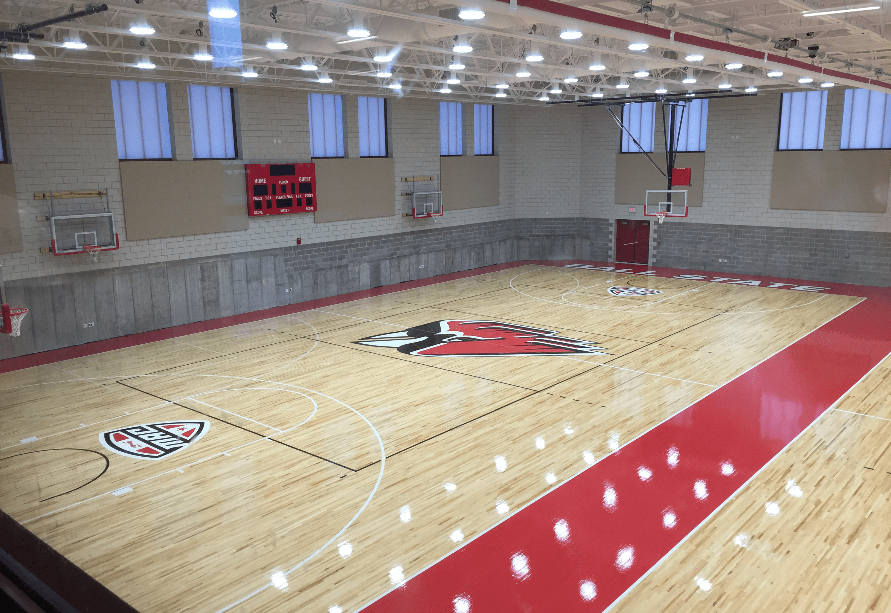
Shondell Volleyball and Basketball Practice Facility - Ball State University
Muncie, IN
Features
- Translucent fiberglass materials were used instead of gas to allow natural light without the sun’s glare.
- Houses first standalone exterior electric charging station on campus.
- This project’s location on an occupied campus required significant attention to site logistics, ensuring student, faculty, staff and visitor safety and minimal disruption to daily operations.
