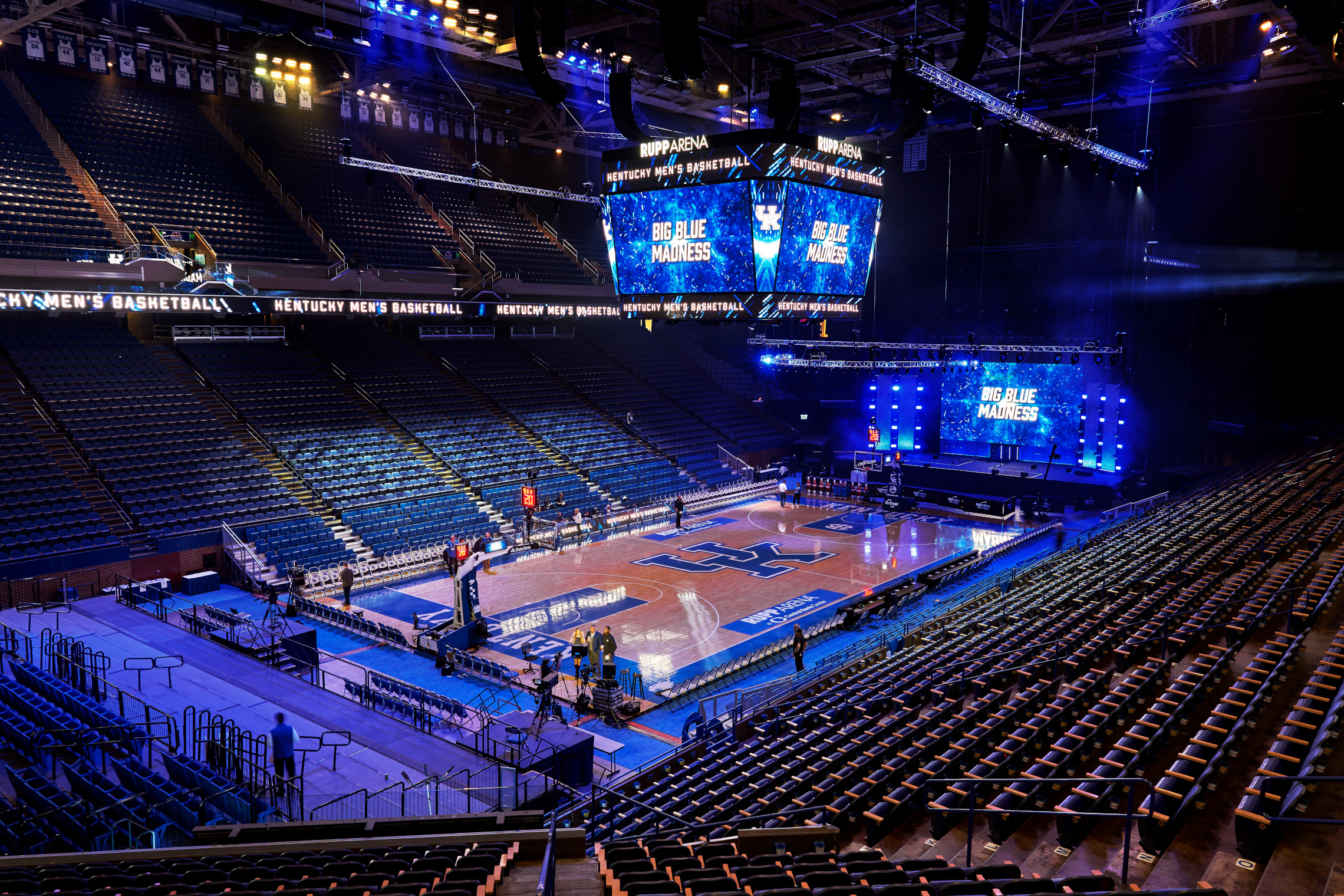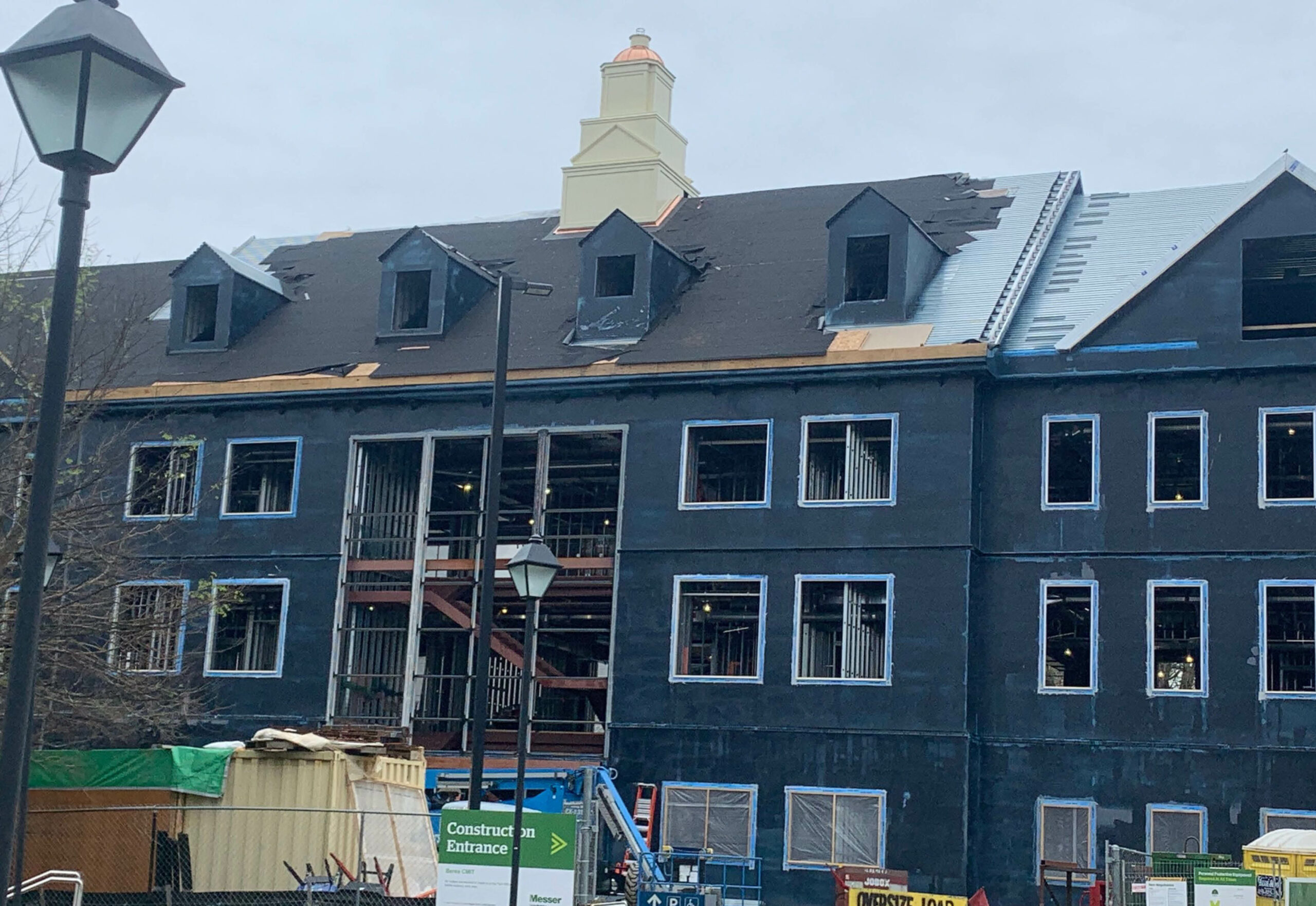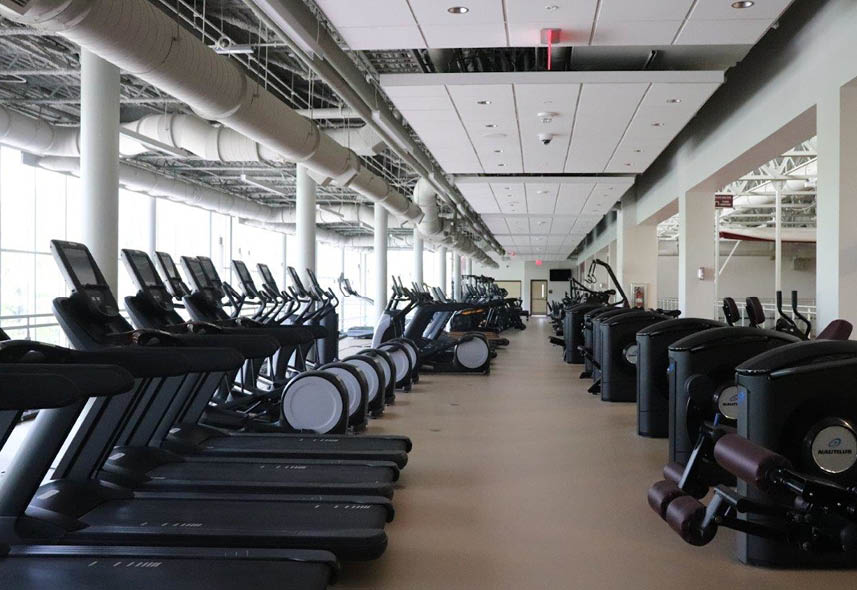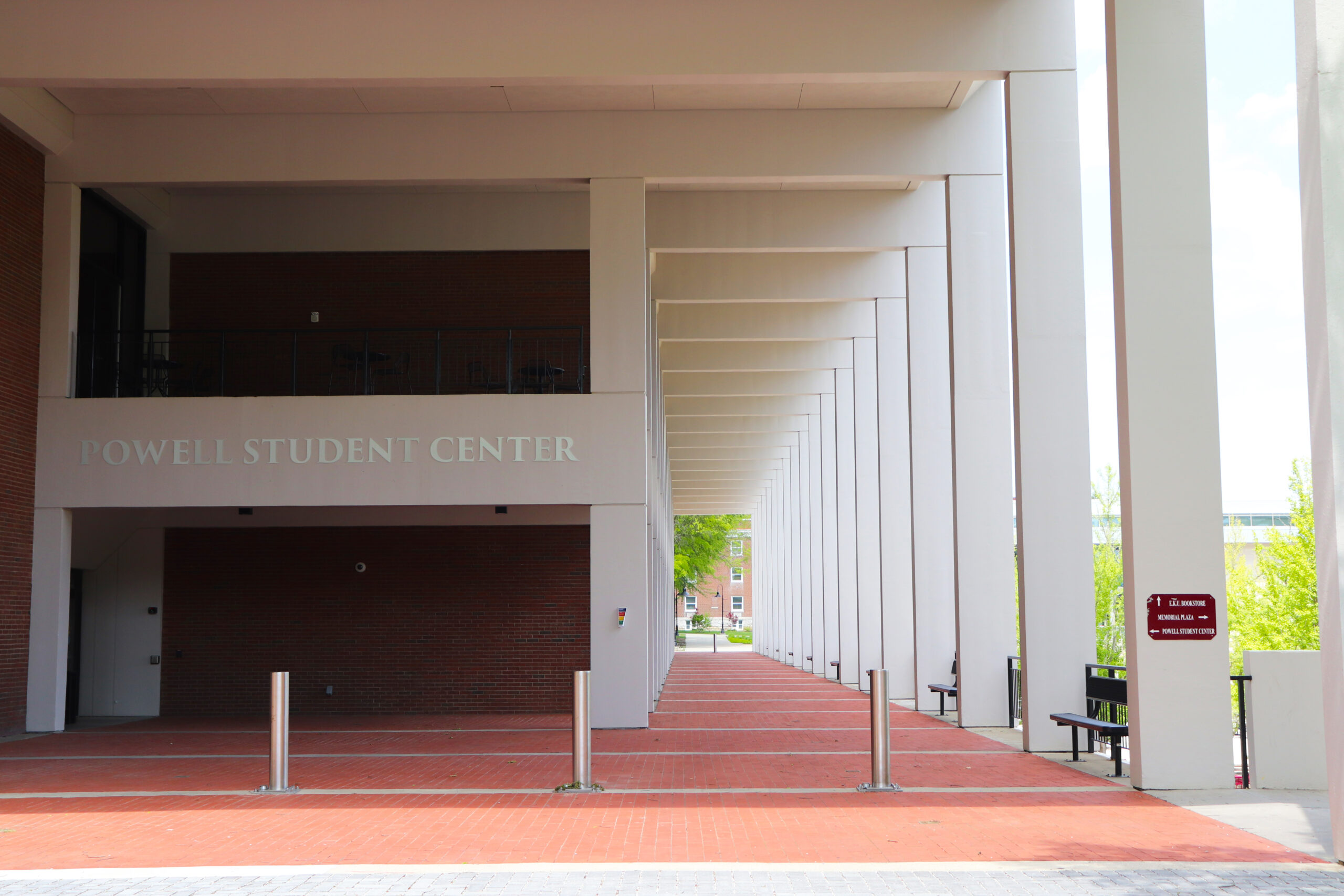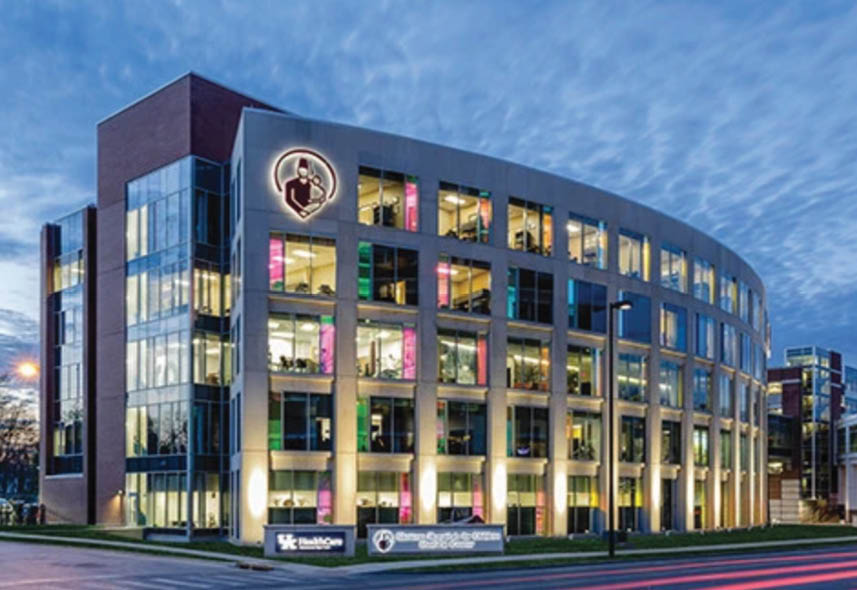
Shriners Children's Lexington
Lexington, KY
Features
- Located on an active college campus, Messer coordinated with the University to ensure that the project site and surrounding area was safe and would not interfere with its operations.
In the healthcare environment,
the proposition of carrying out a construction project in and around a working operating suite brings thoughts of great anxiety, tension and some uncertainty. In my 30-year career in healthcare facilities and construction, very few contractors that have been able to carry out the intended project with great success without affecting hospital operations. Messer has successfully gone well above exceeding those expectations."
