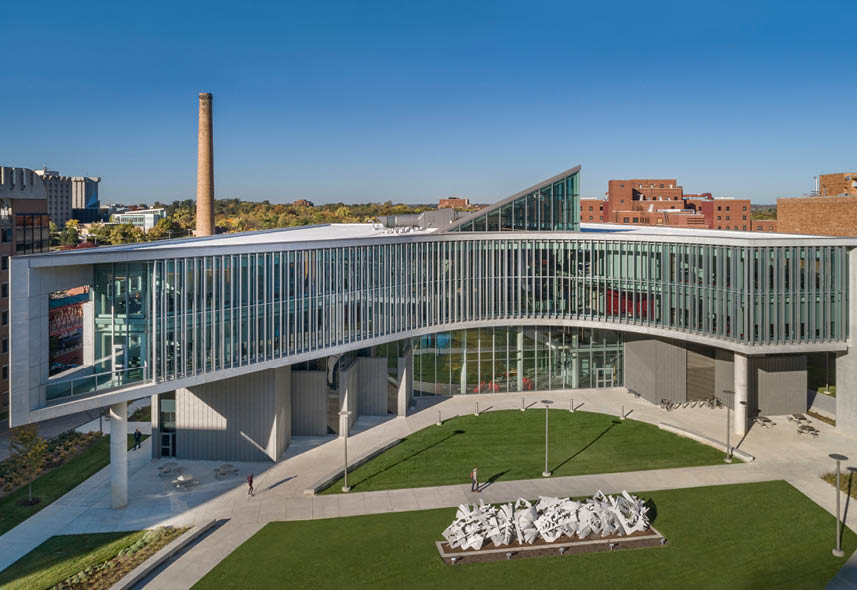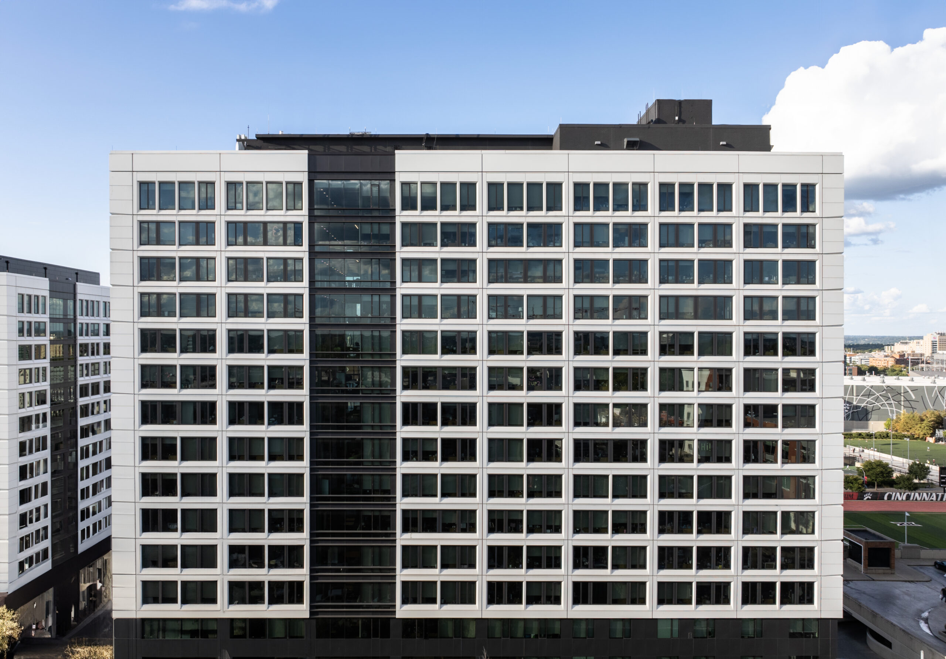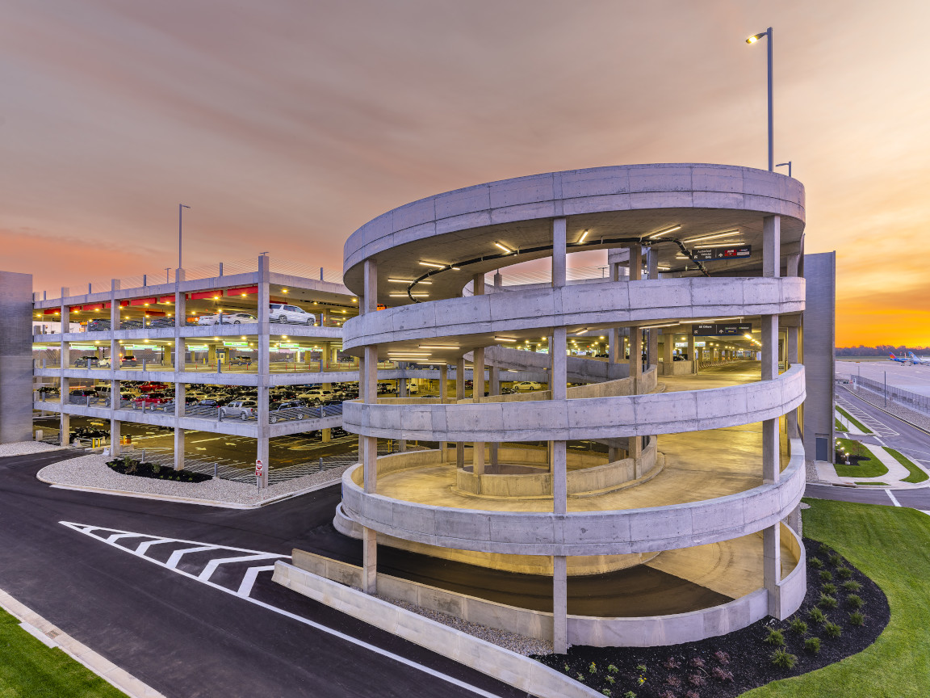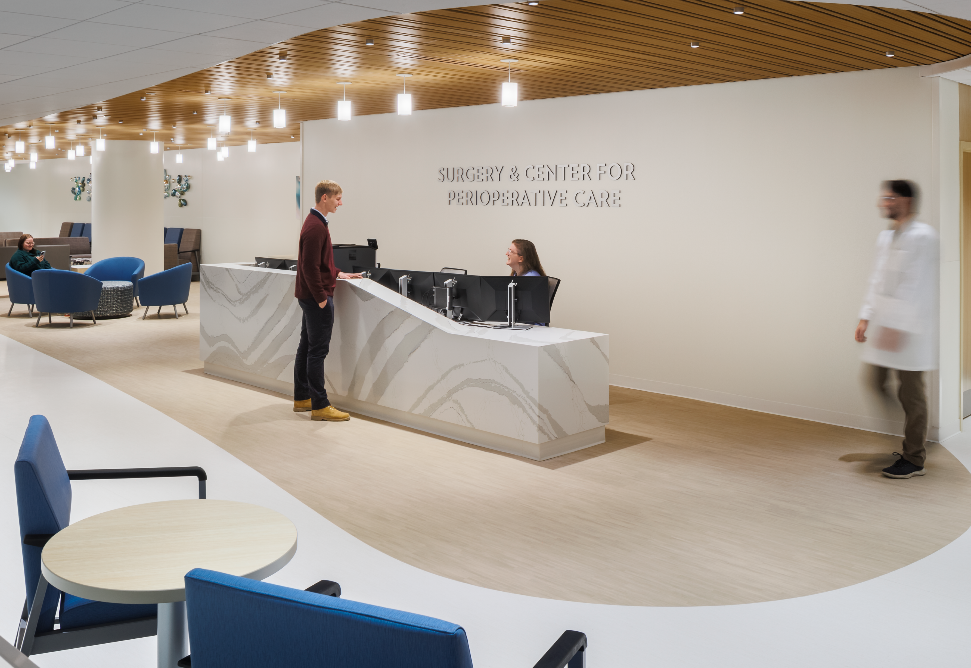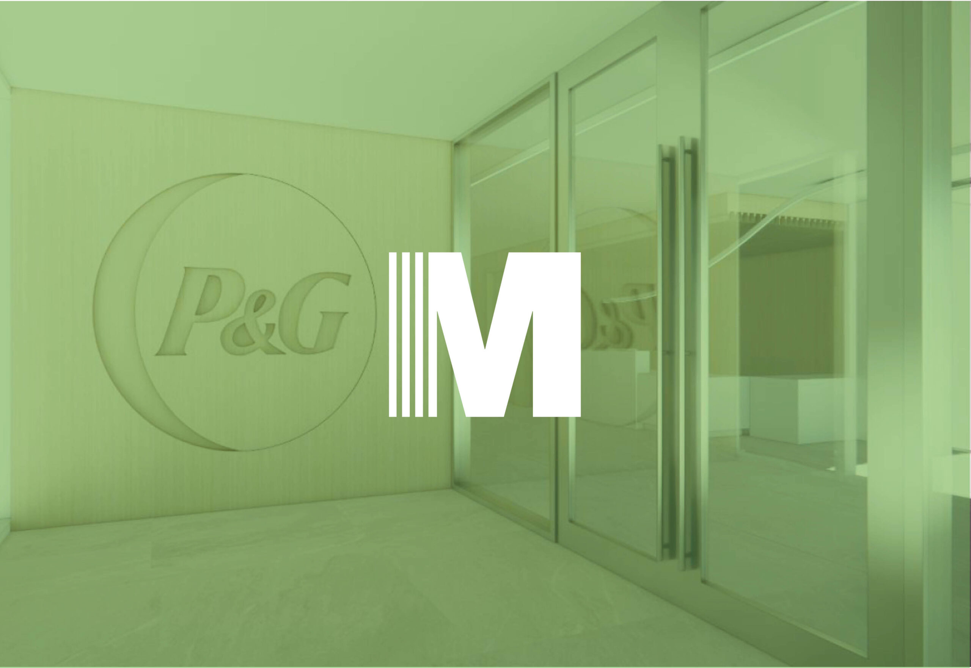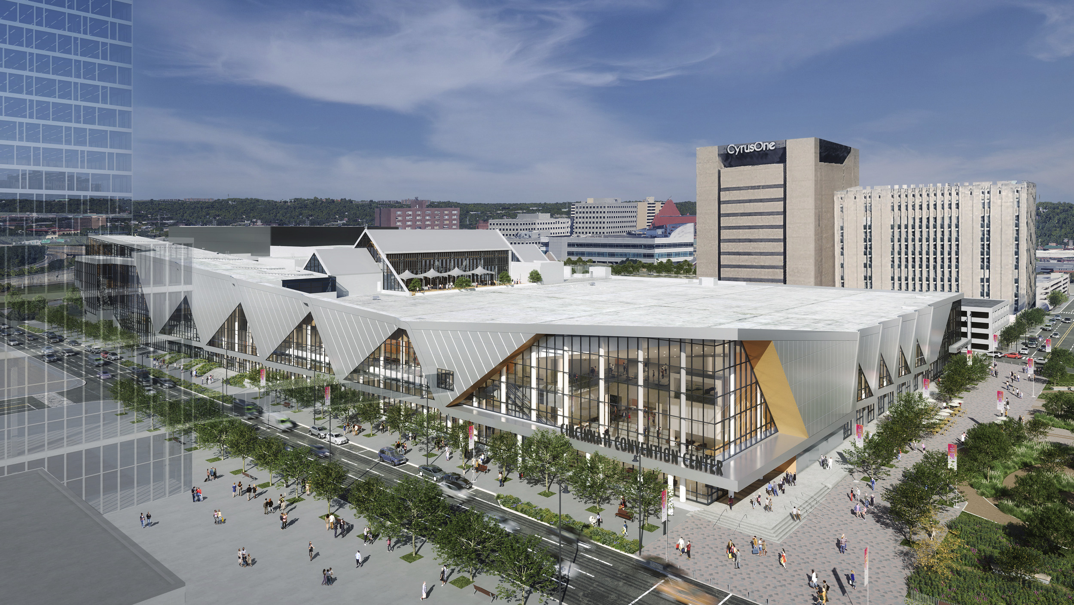
The Banks Parking Garages & Infrastructure Phase I & II
Cincinnati, OH
Features
- Situated between downtown streets, stadiums for two professional sporting teams and the Ohio River, extensive coordination and planning were required to ensure a safe and successful completion. Throughout construction, our project team was dedicated to maintaining safe pedestrian paths to hundreds of sporting events, concerts and other riverfront events.
- Achieved more than 34% Small Business Enterprise participation and more than 21% Disadvantaged Business Enterprise participation.
