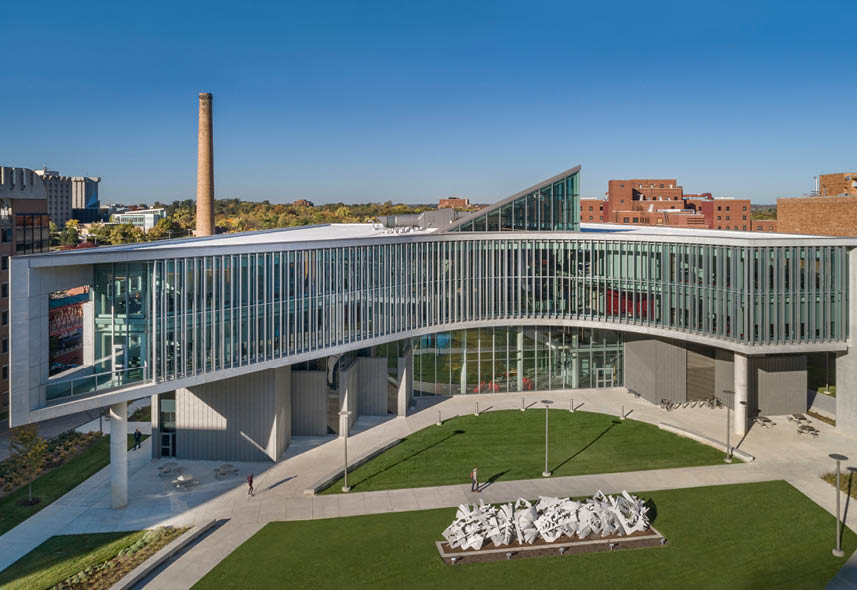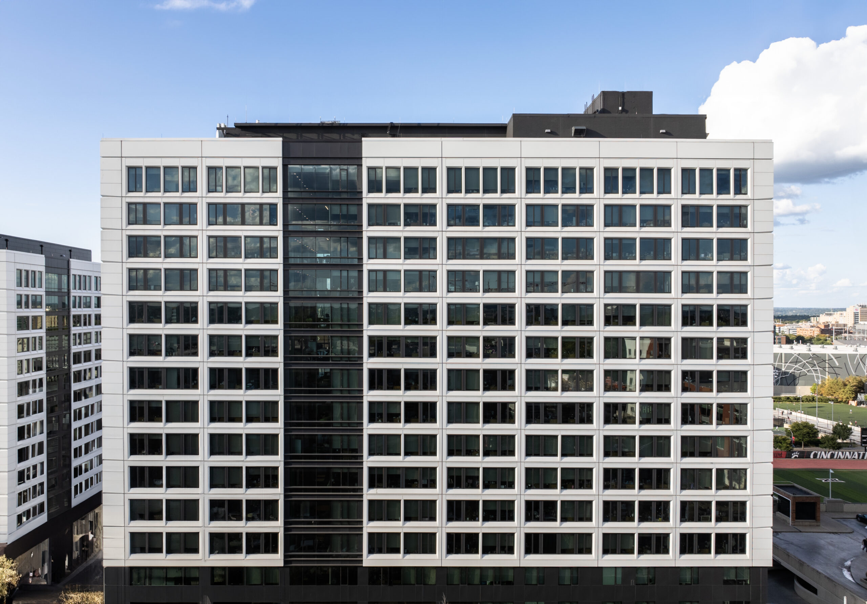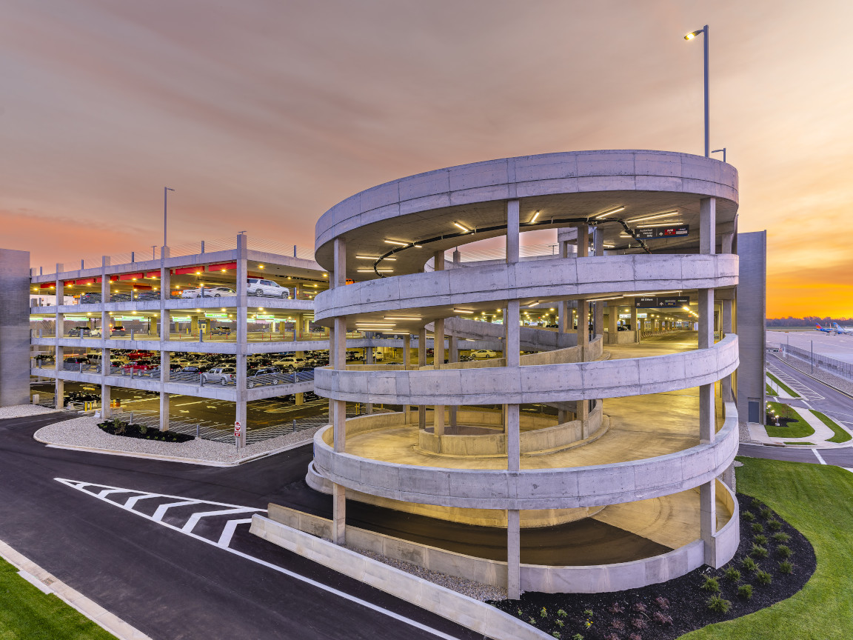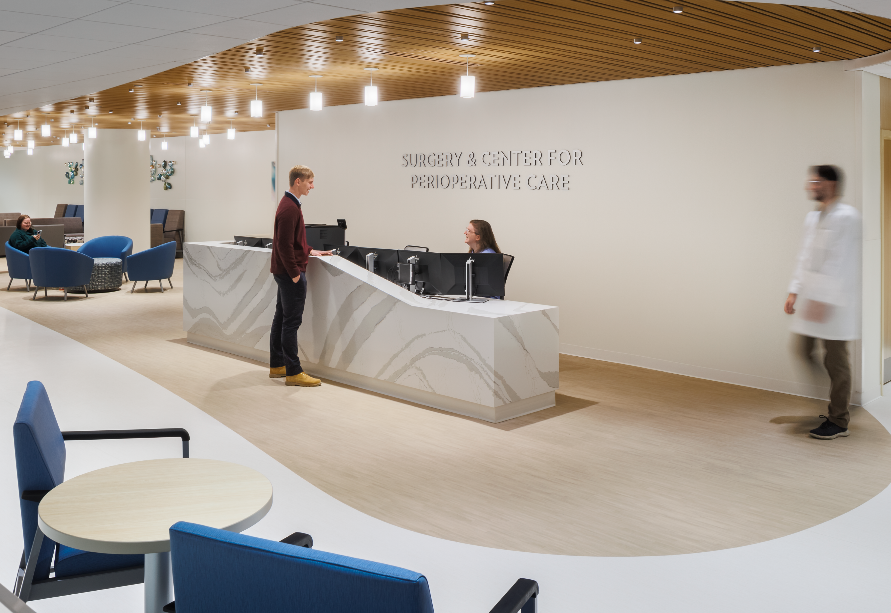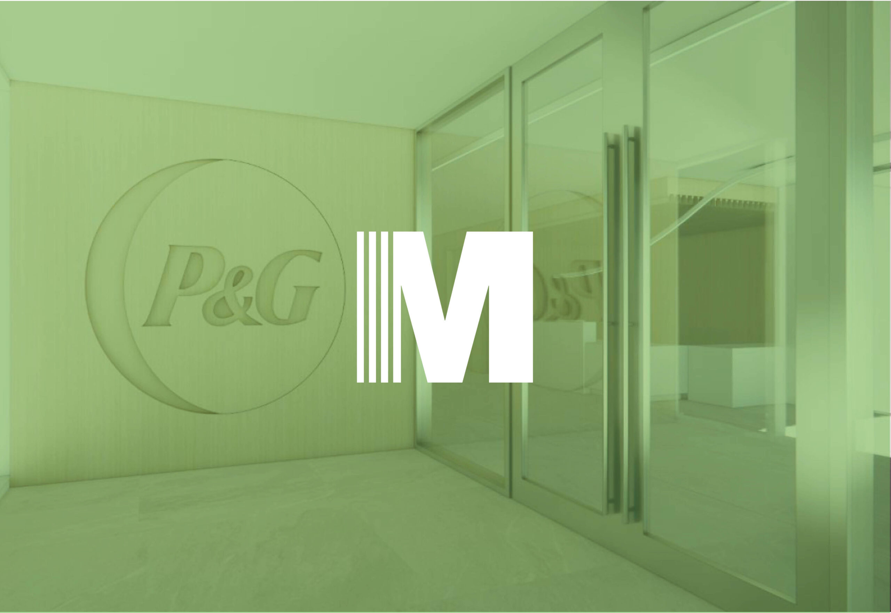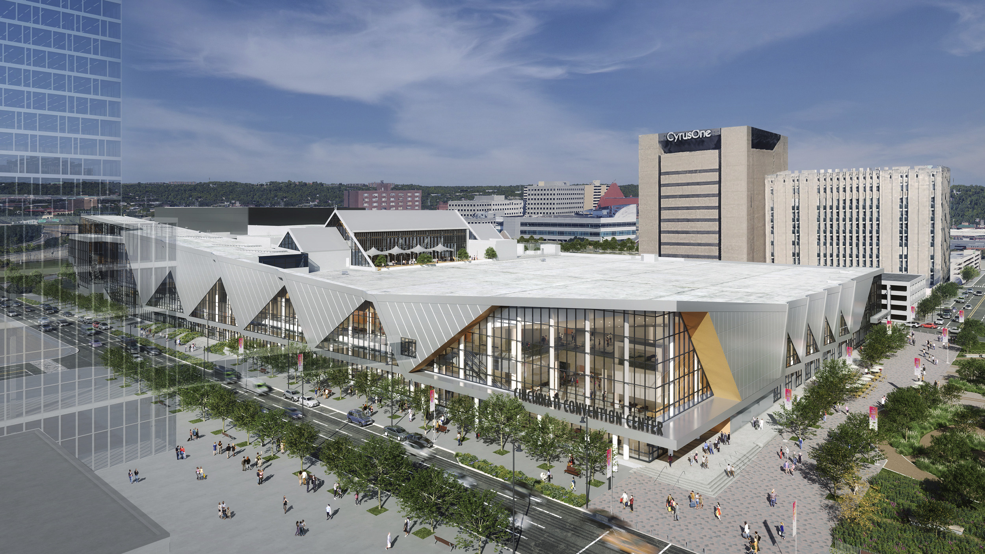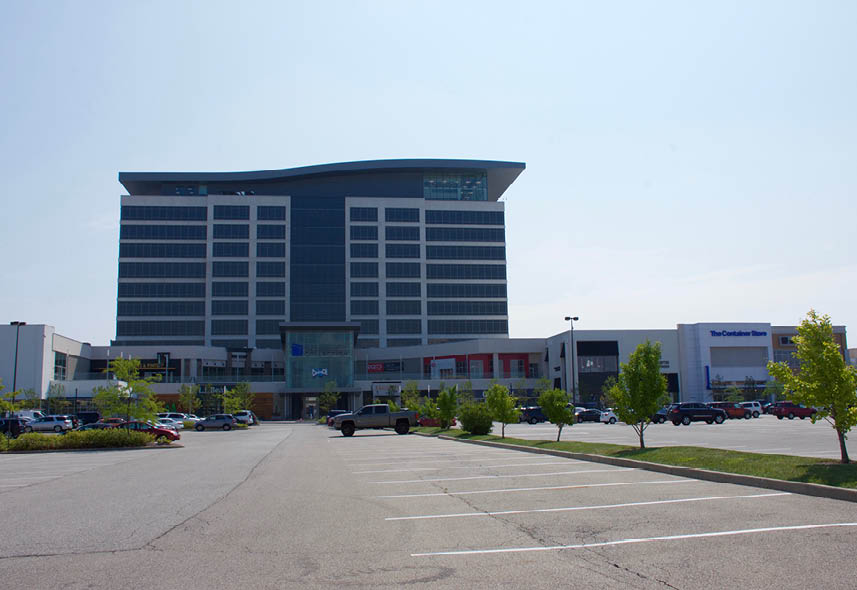
The Kenwood Collection Retail & Office Development - Phillips Edison & Company
Cincinnati, OH
Features
- The Kenwood Collection construction began in 2007 but was halted in 2008. When the site was purchased, Messer was brought on to quickly correct safety deficiencies and make the necessary repairs and improvements to keep the existing tenants open for business.
- Ownership of the original design documents were unclear, so Messer implemented a 3-D as-built laser scan of the partially built facility. This saved the owner money and four months in the design process.
- Messer finished what was once an abandoned construction project safely and efficiently.
- 2017 AGC Build Ohio Award winner for New Construction.
