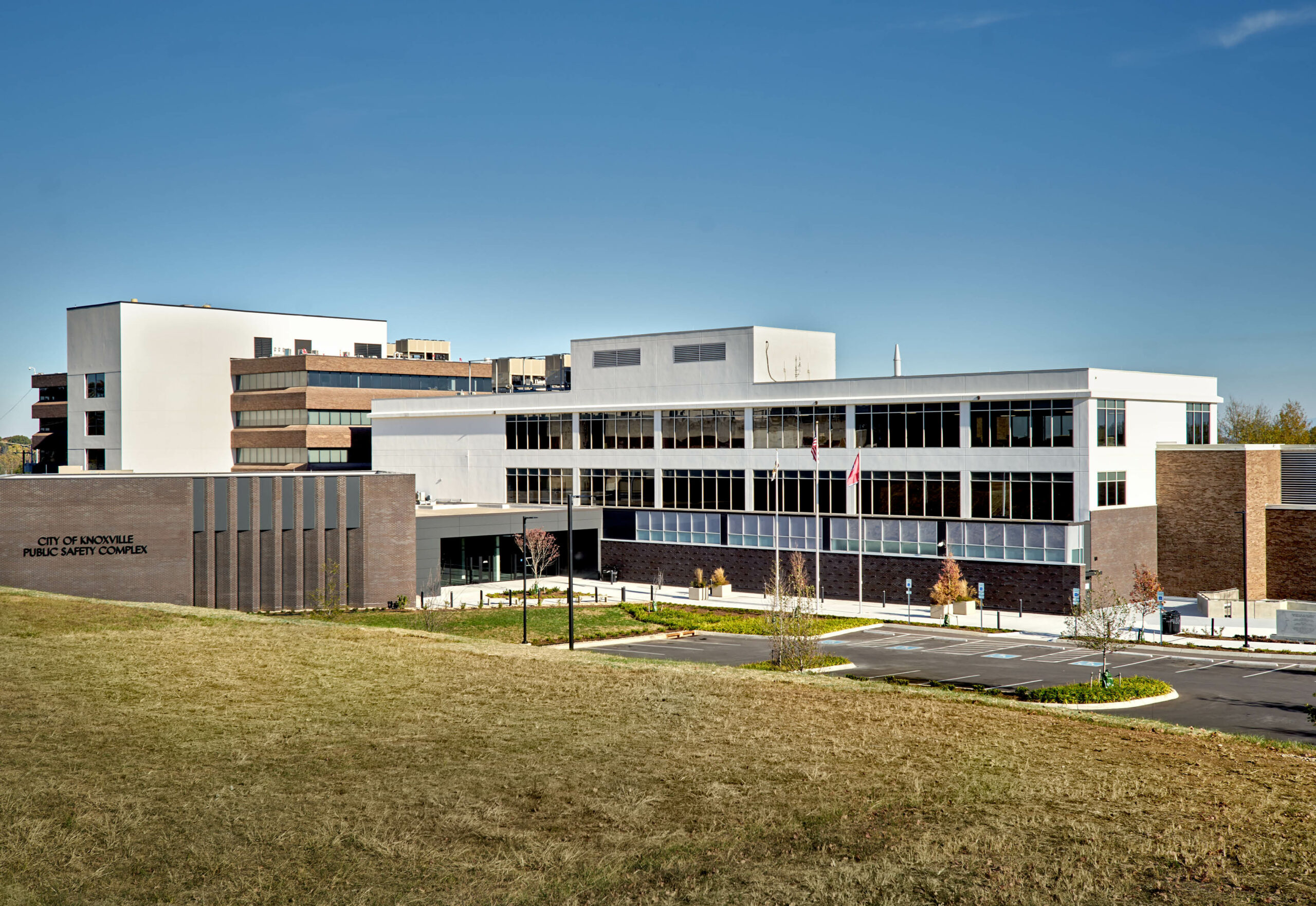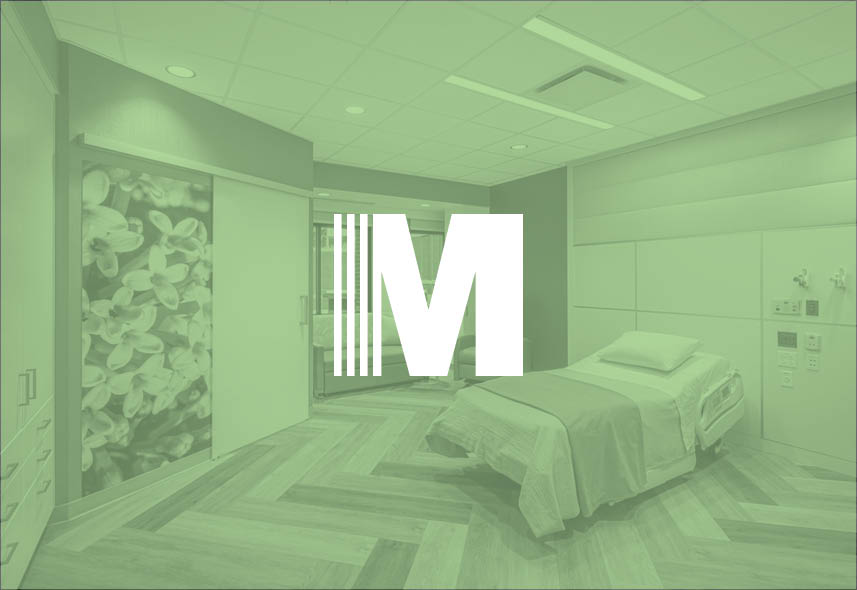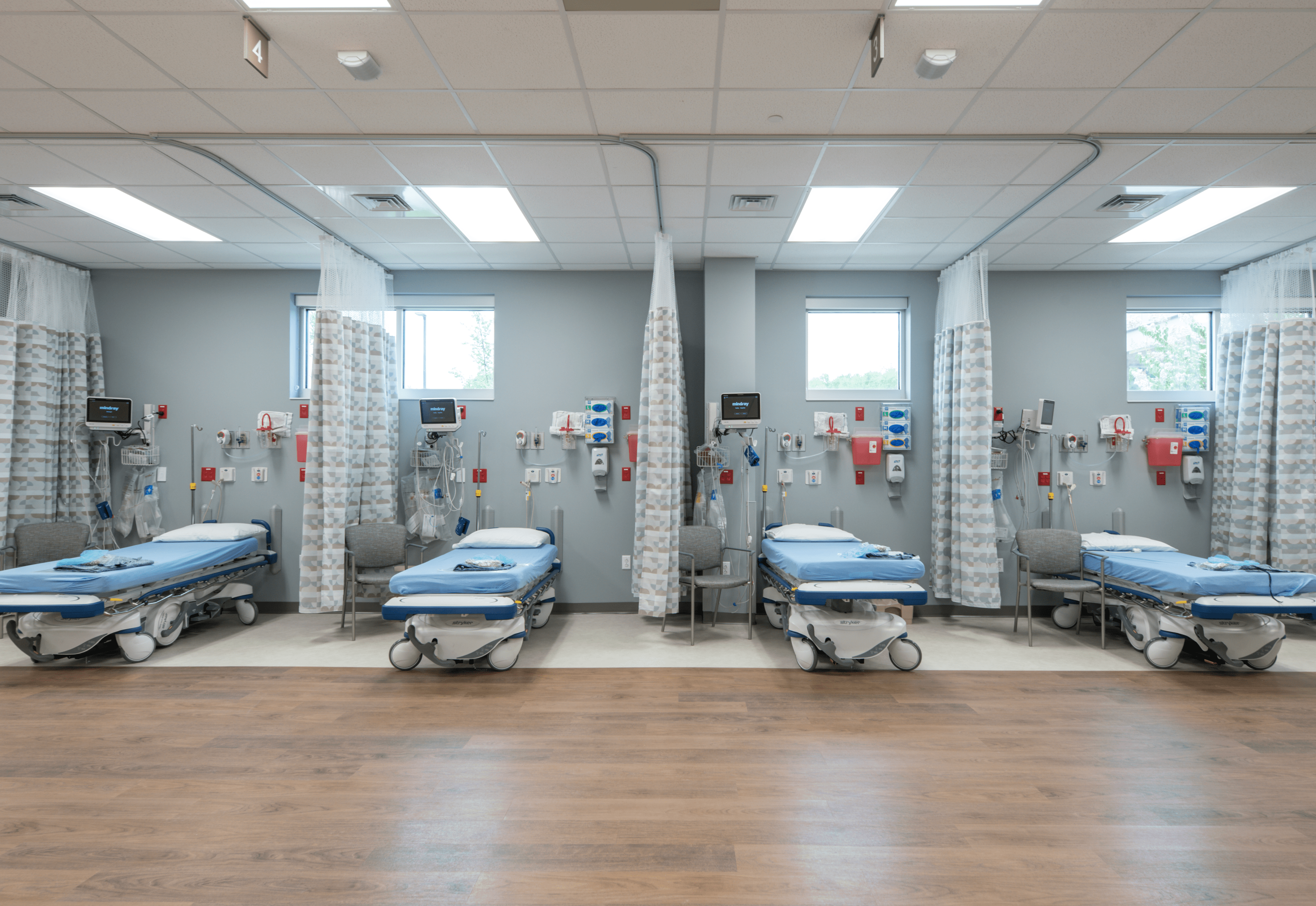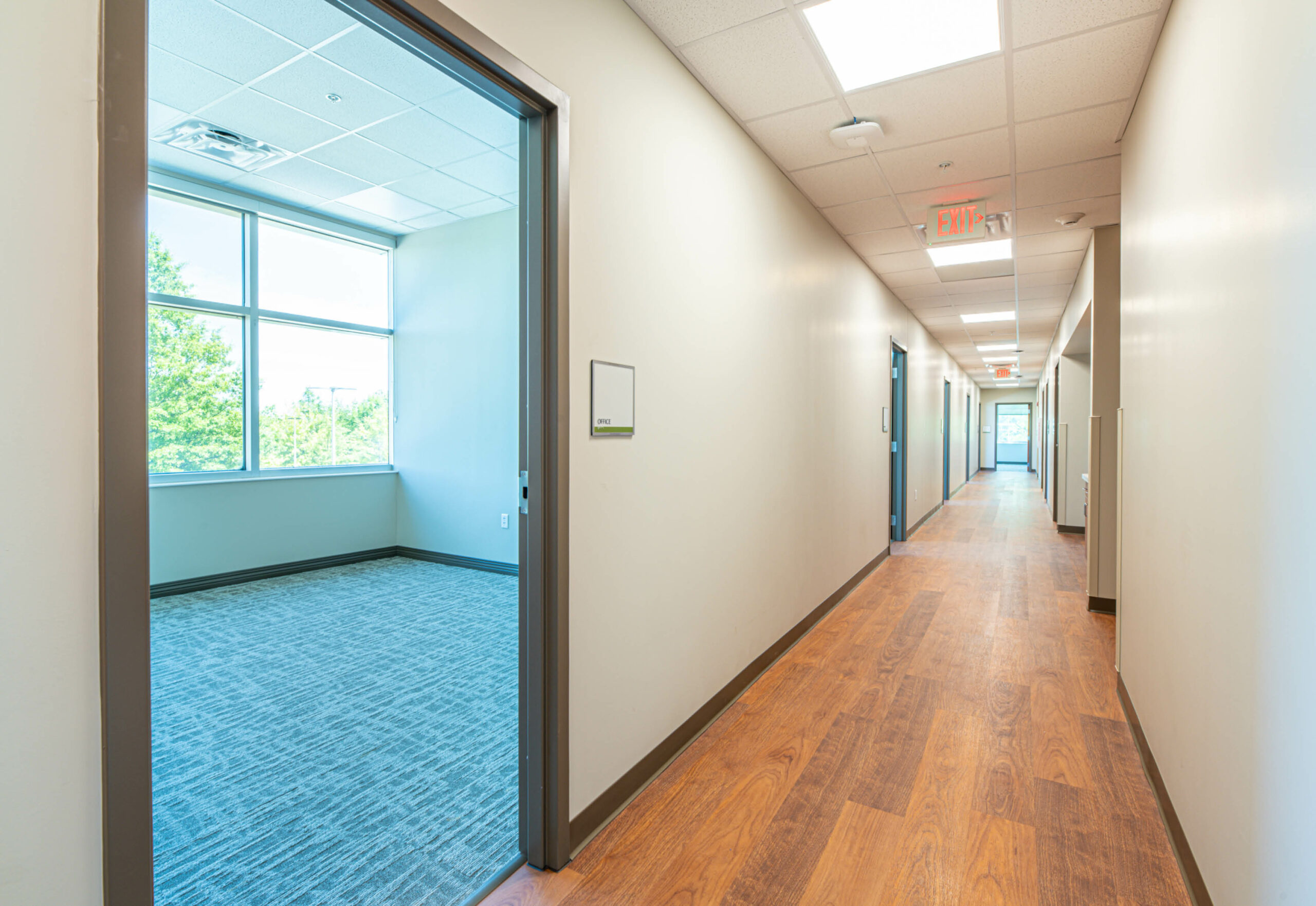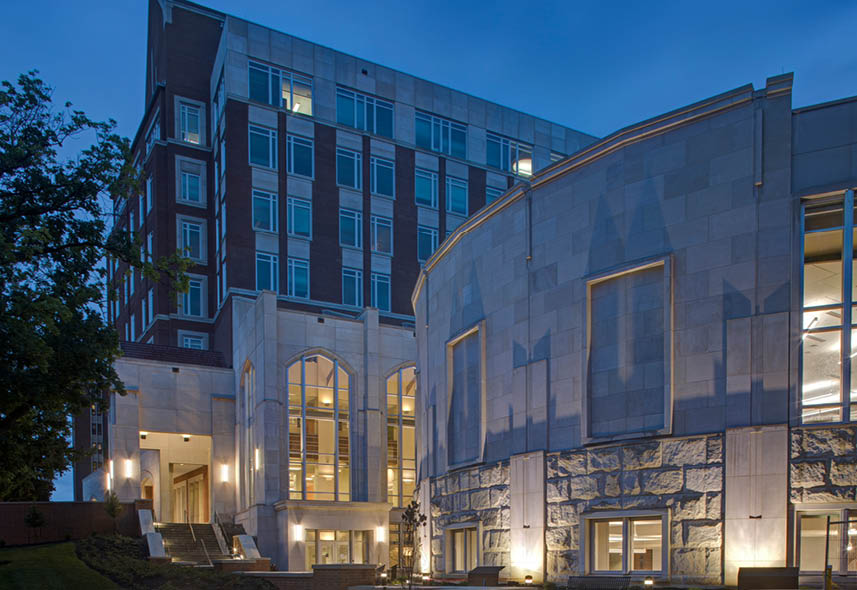
Strong Hall - University of Tennessee
Knoxville, TN
Features
- A significant portion of the facility was demolished and rebuilt to meet evolving needs of the university.
- A multi-floor section of the women’s residence hall that previously occupied the site was incorporated within the atrium of the new science building.
- Other historic features, including arches and bricks, will also be preserved and serve as focal points of an exhibit space and multiple conference rooms.
- The project site was adjacent to a residence hall and parking garage in a very active and congested area. Messer worked extensively with UT to ensure that campus life was not impacted by construction.
- 2018 AGC of Tennessee Build Knoxville Award.
