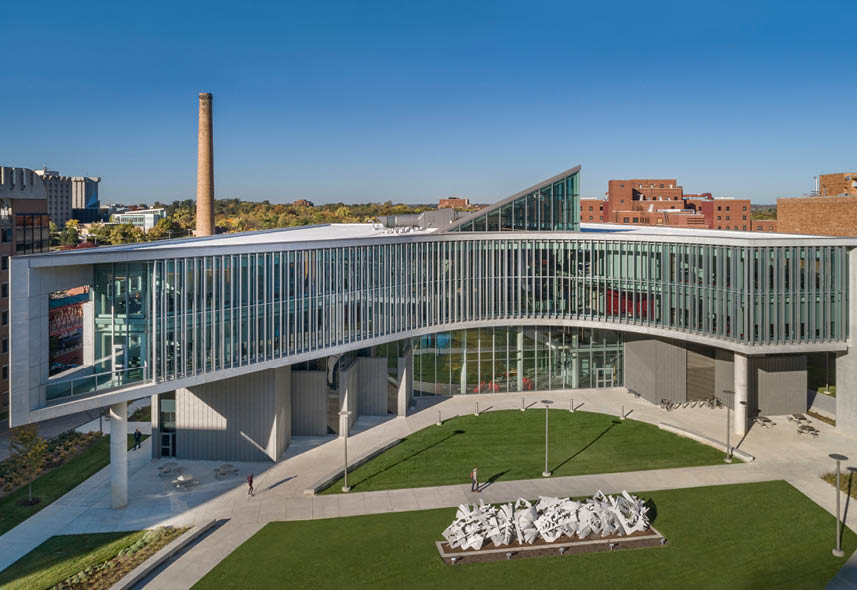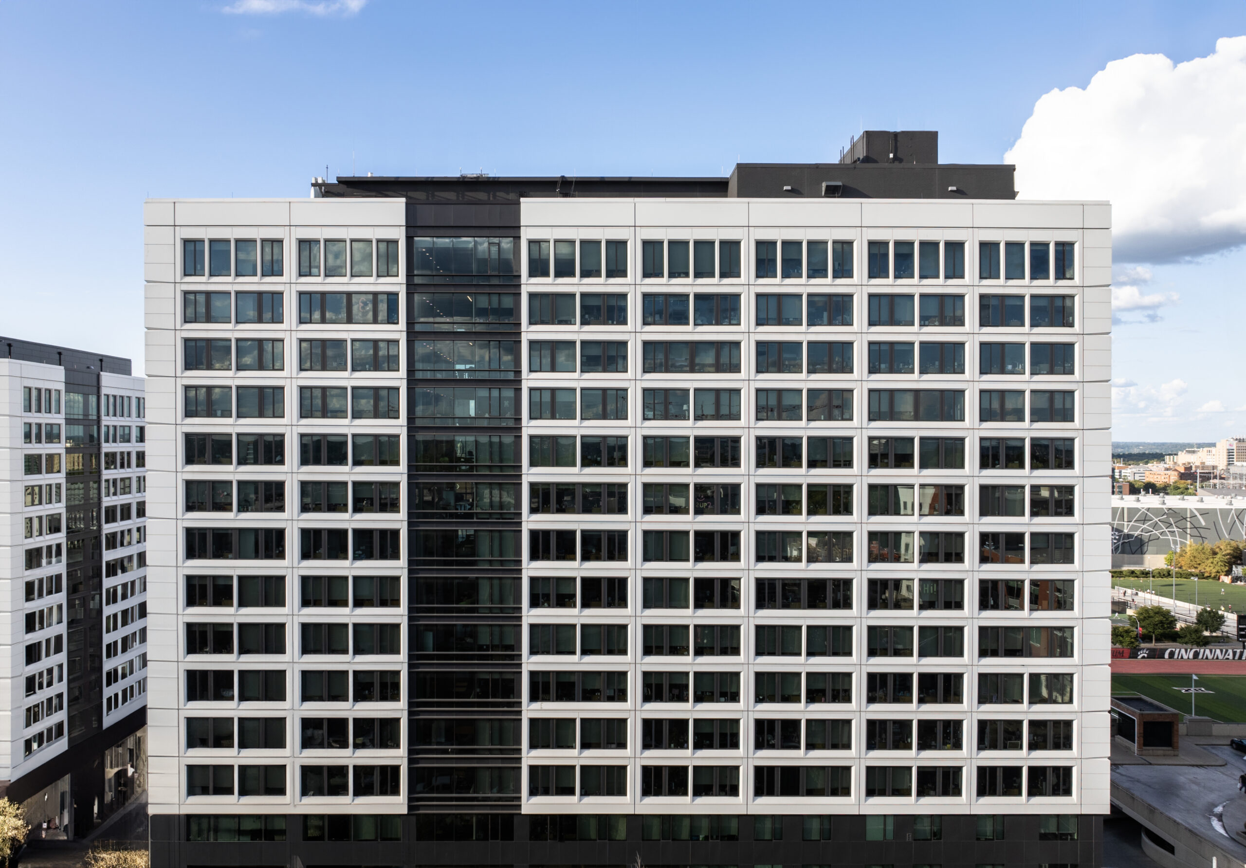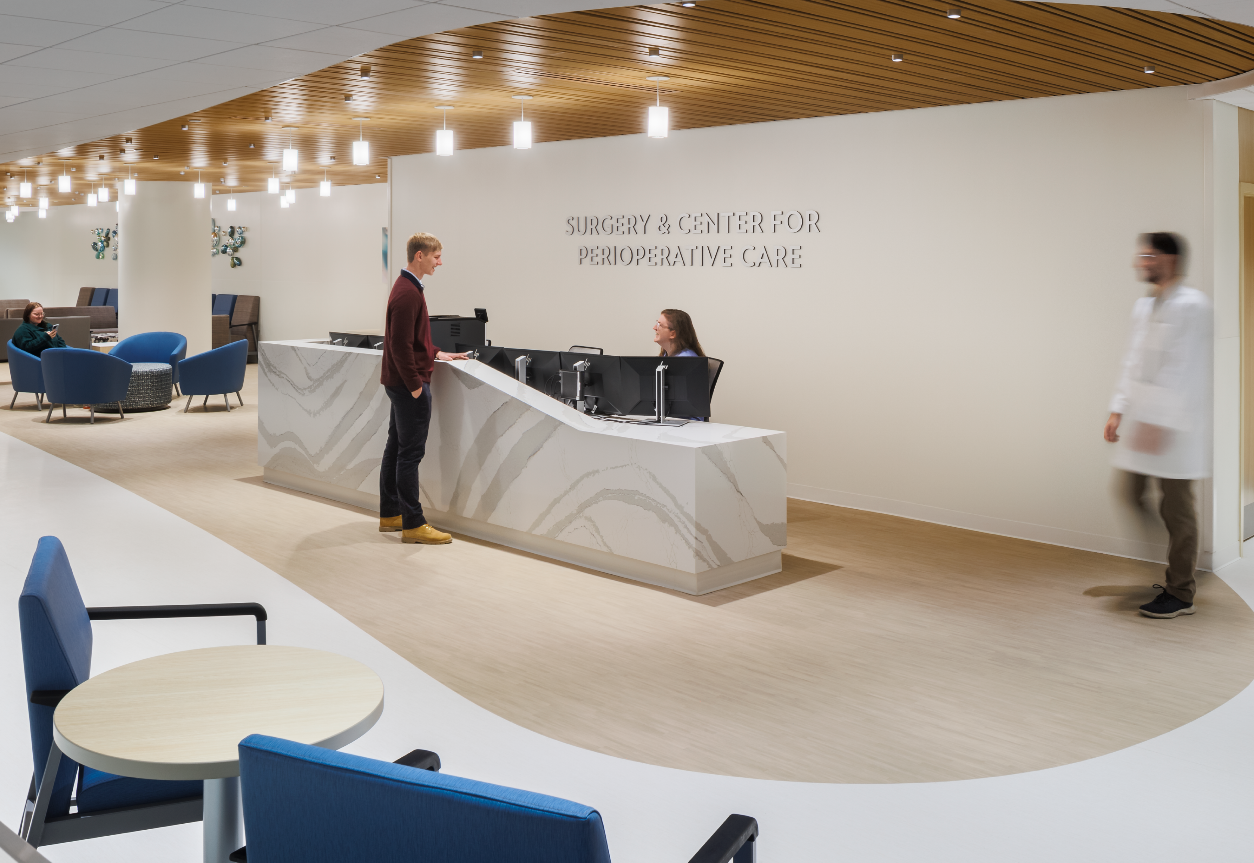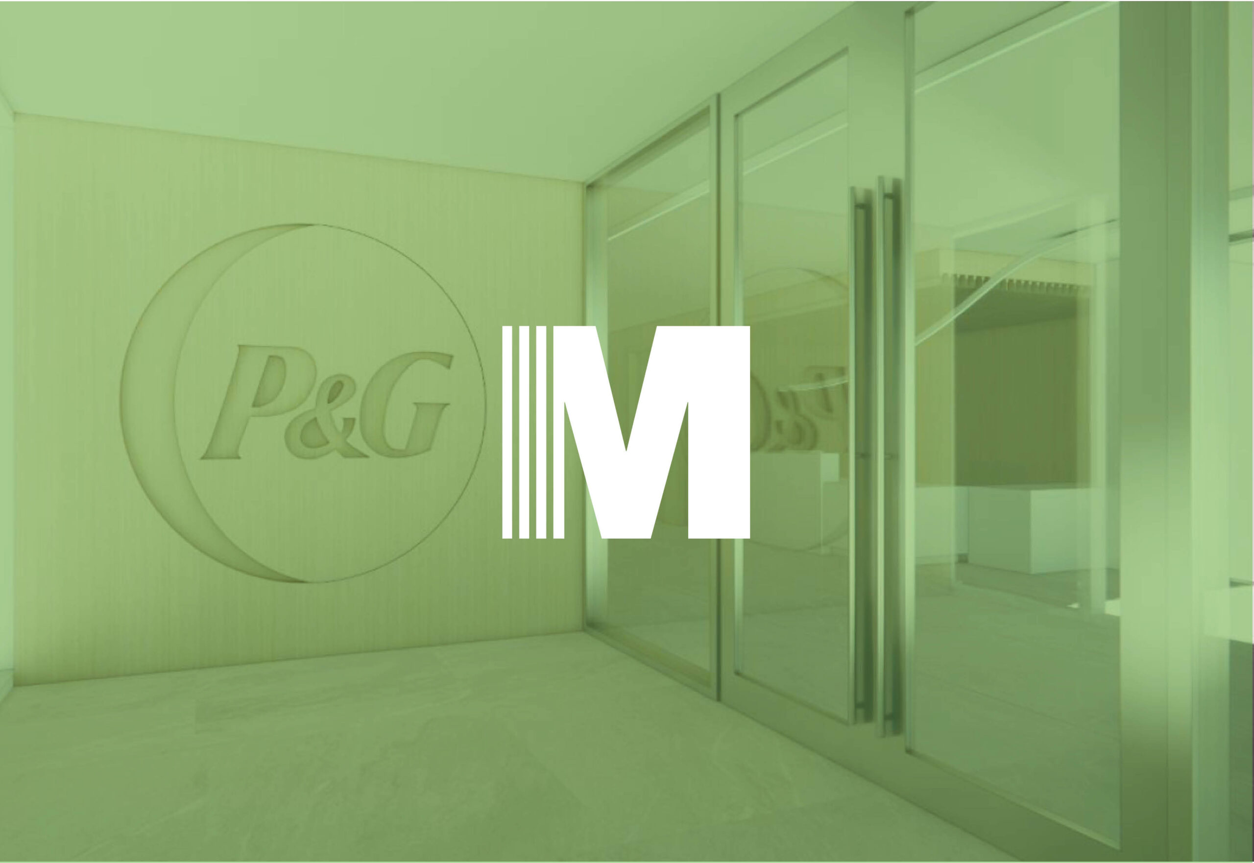
US Bank 425 Walnut Street
Cincinnati, OH
Features
- Each floor received a complete 100% coverage zoned white noise system.
- Messer utilized ConnecTrac and Flat Wire systems to transfer power from walls to furniture systems.
- The project included stand alone furniture and sound rooms that required tying into the building’s life-safety systems.





