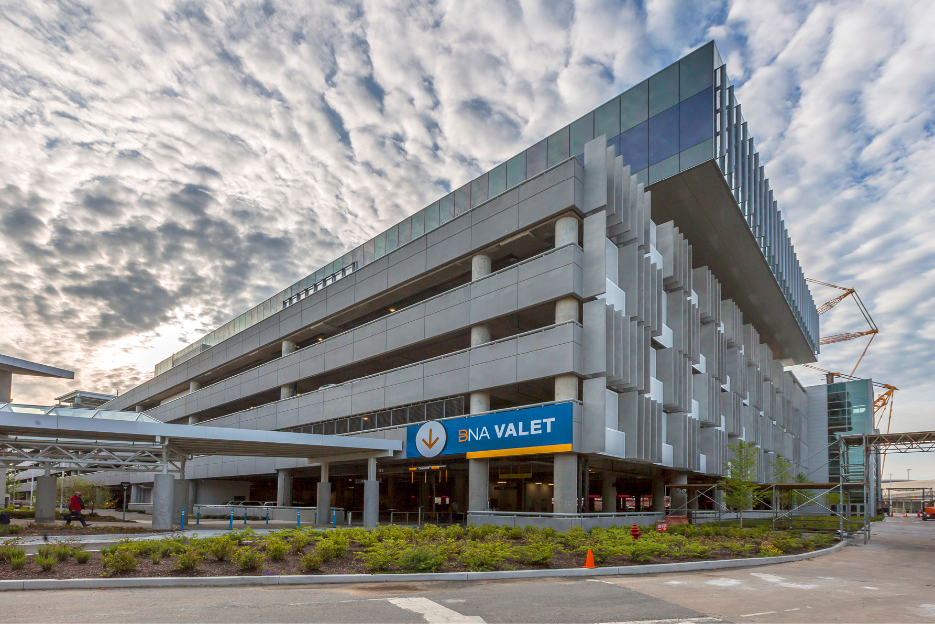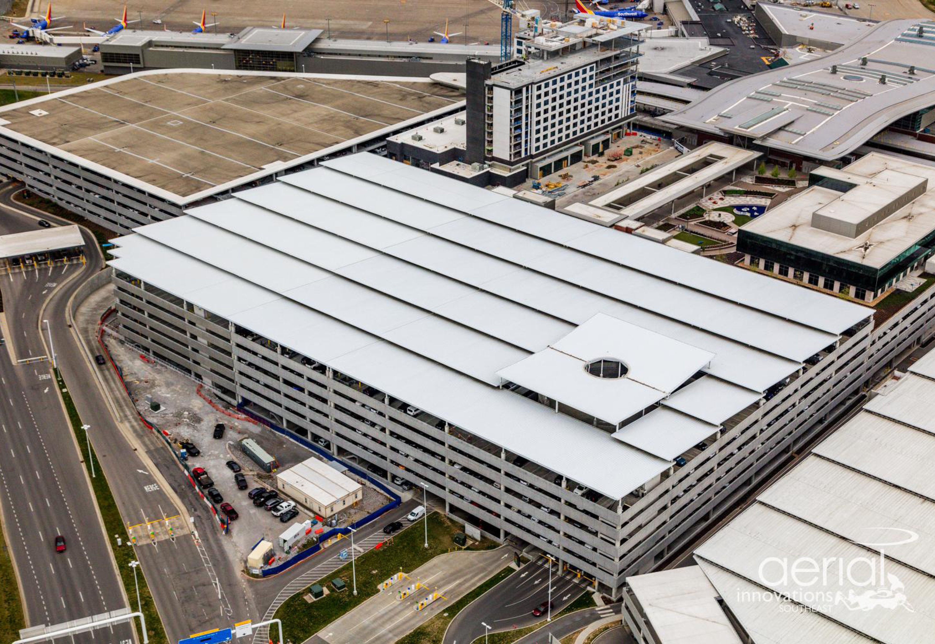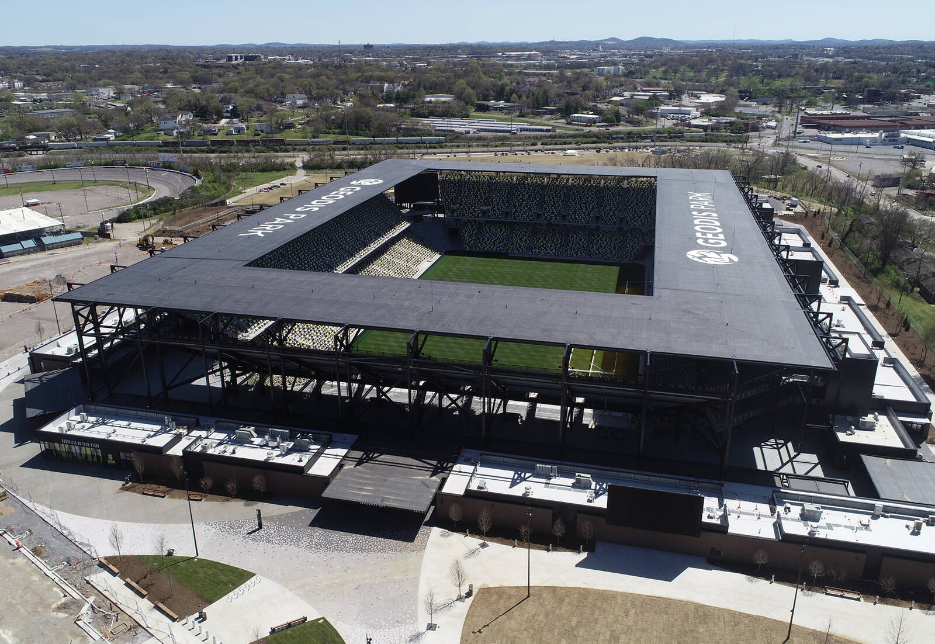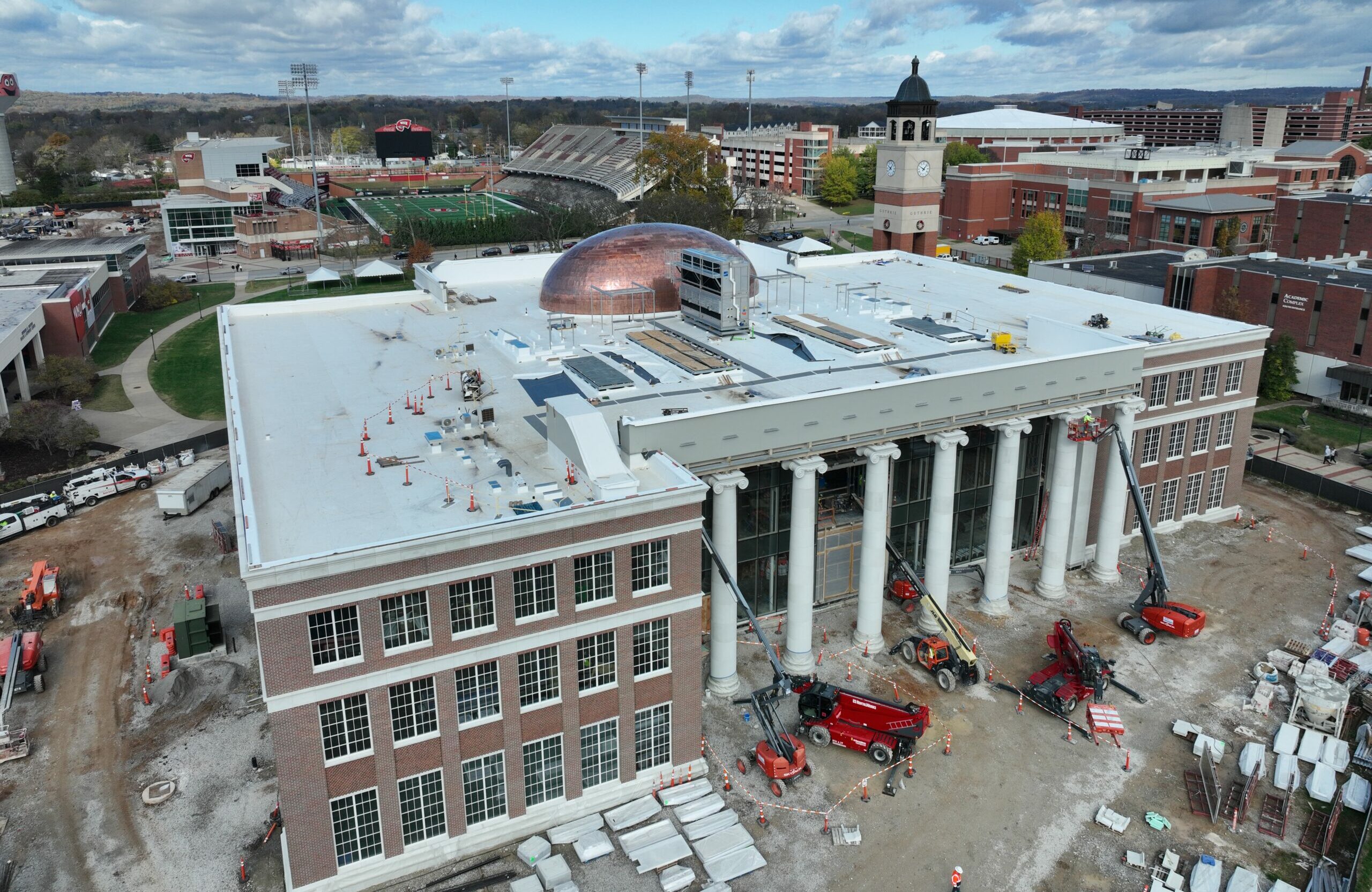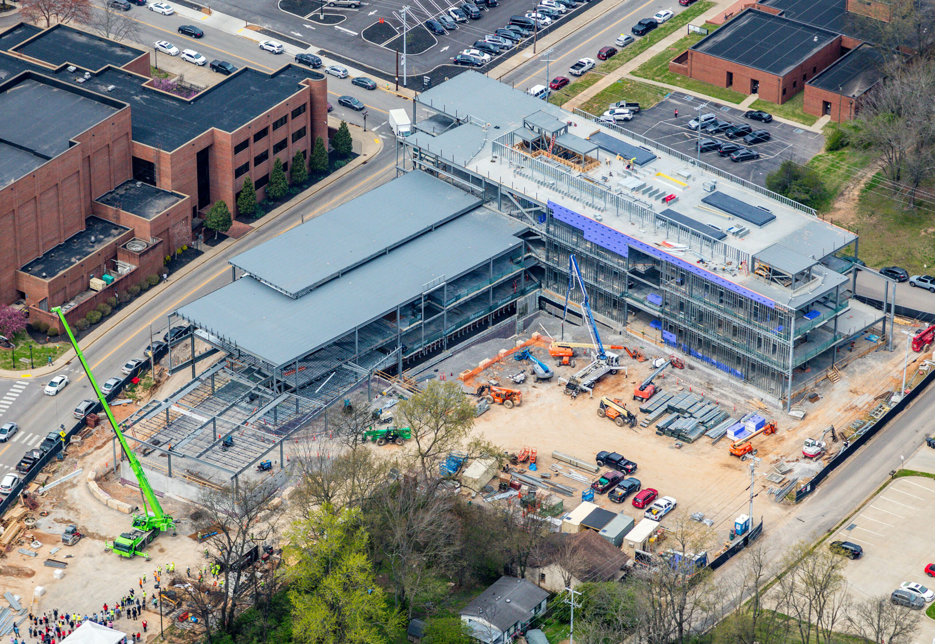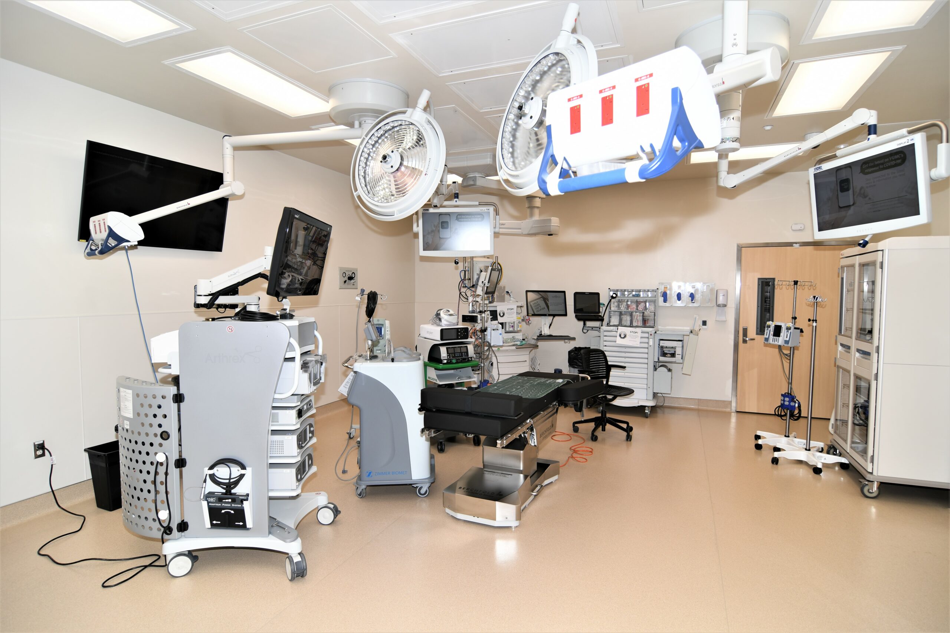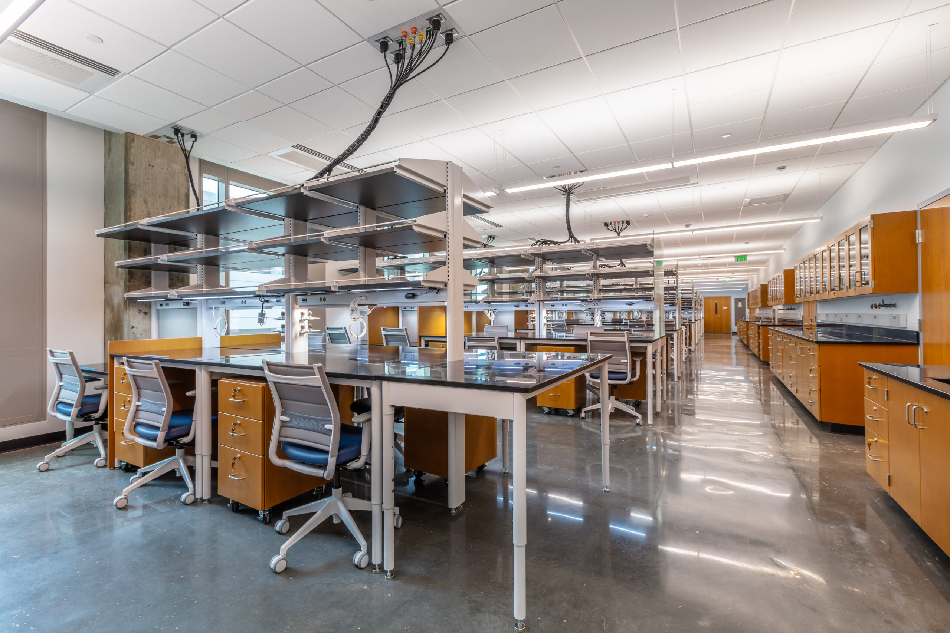
Vanderbilt Engineering and Science Building Fifth and Sixth Floor Fit-out
Nashville, TN
Features
- This project consisted of complex research lab fitouts where the project team utilized Messer’s Quality Leadership System to align resources and processes to drive quality results.
- Due to the building being an active research facility and academic building, there were logistical challenges with hoist access and stair demolition. The project team planned for scheduled demolition and hoisting of all materials.
