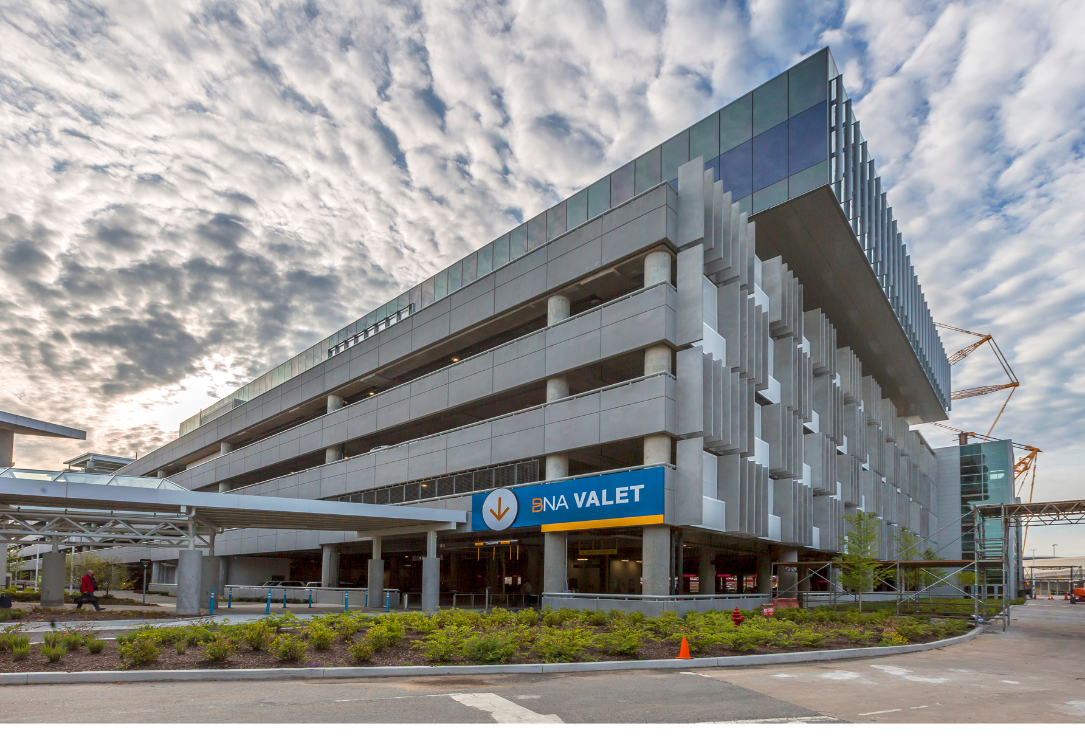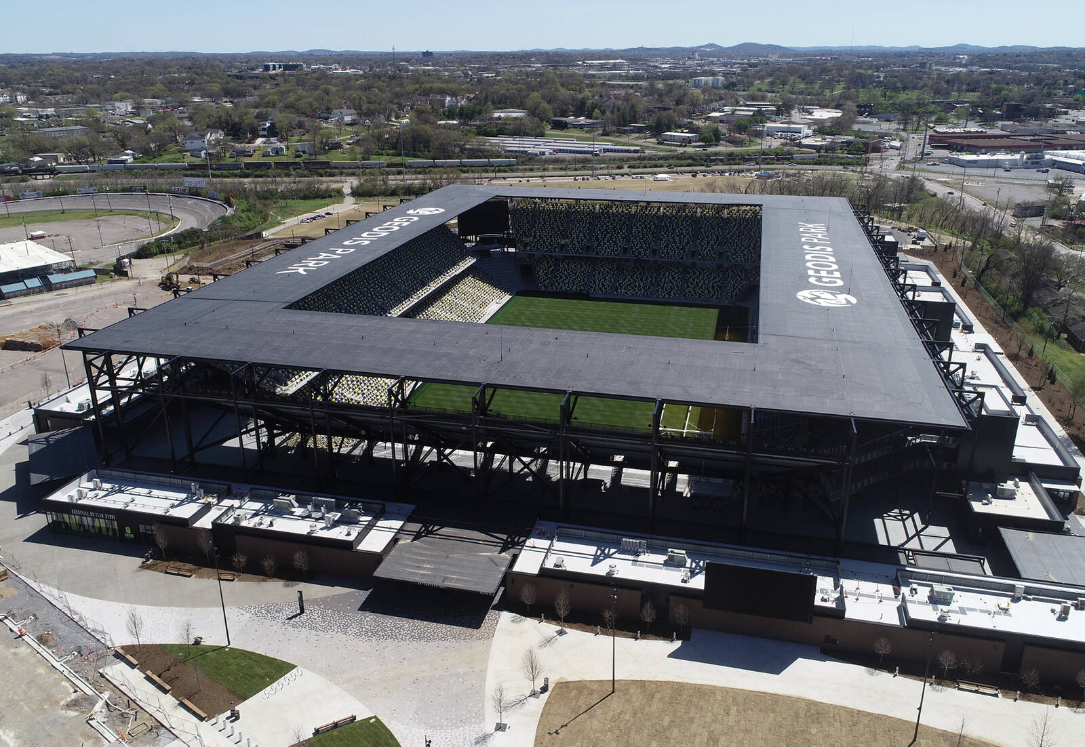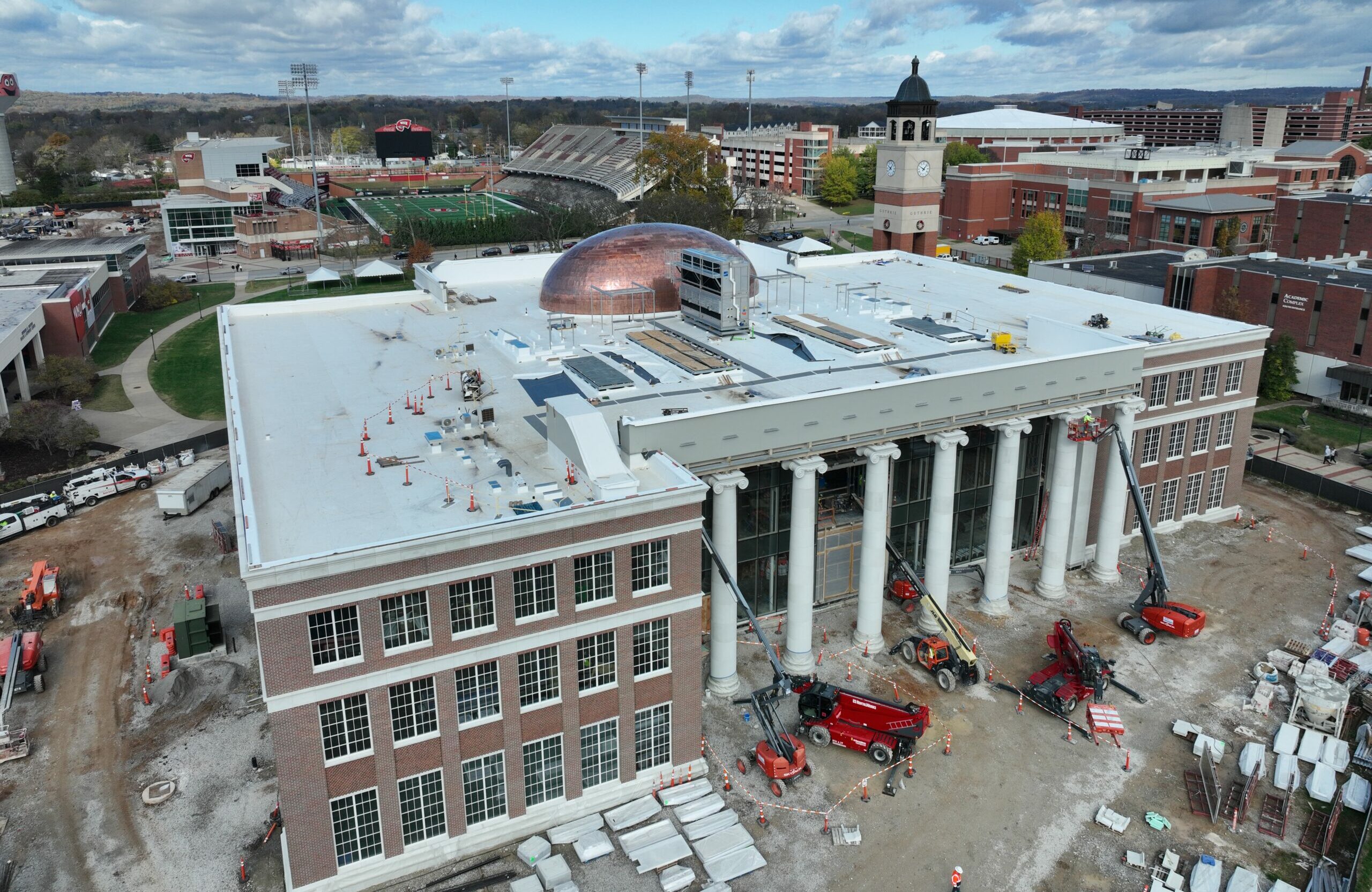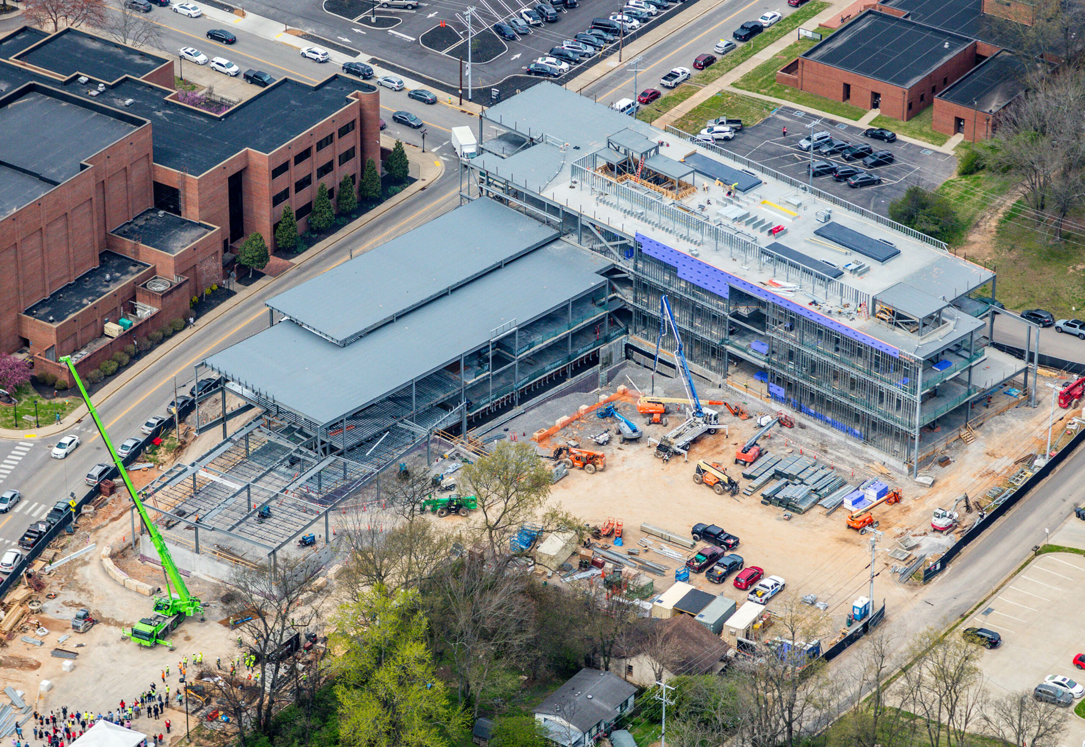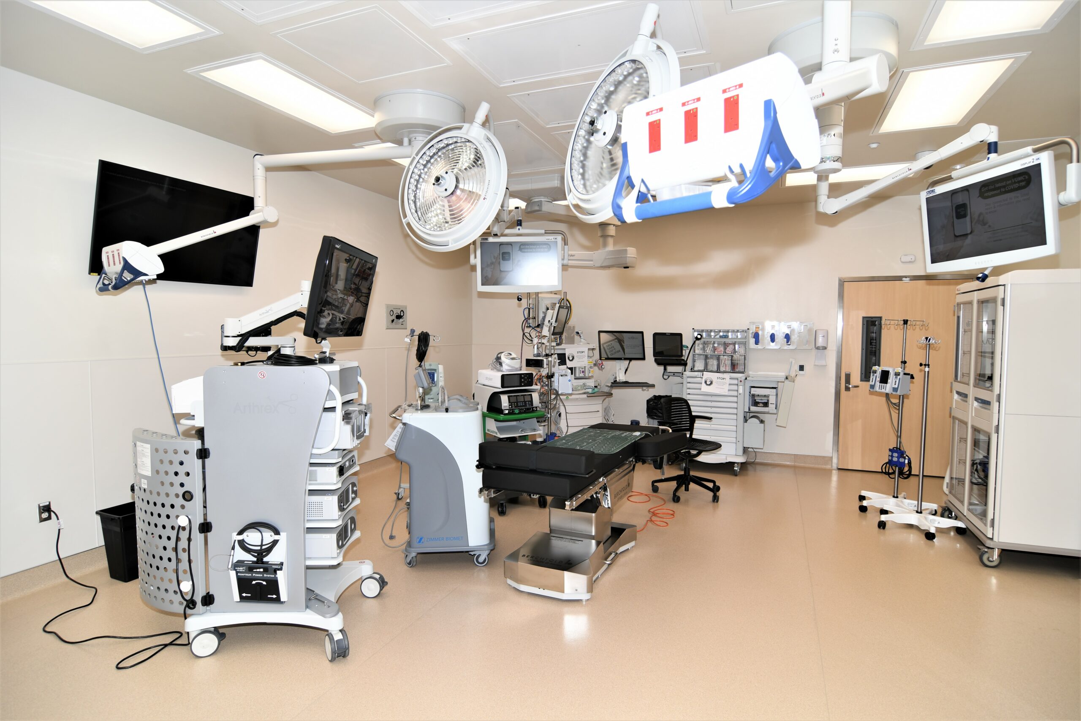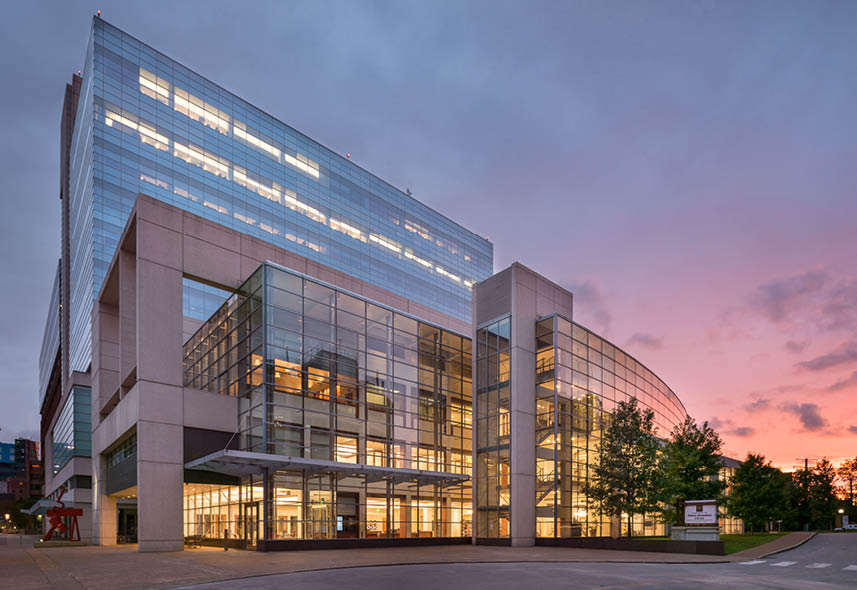
Eskind Library Renovation - Vanderbilt University
Nashville, TN
Features
- This renovation received LEED Gold certification. In addition, extensive MEP system coordination allowed for zero change orders to be made.
- Messer utilized Lean management tools to track subcontractor progress and to ensure the project schedule was met.
