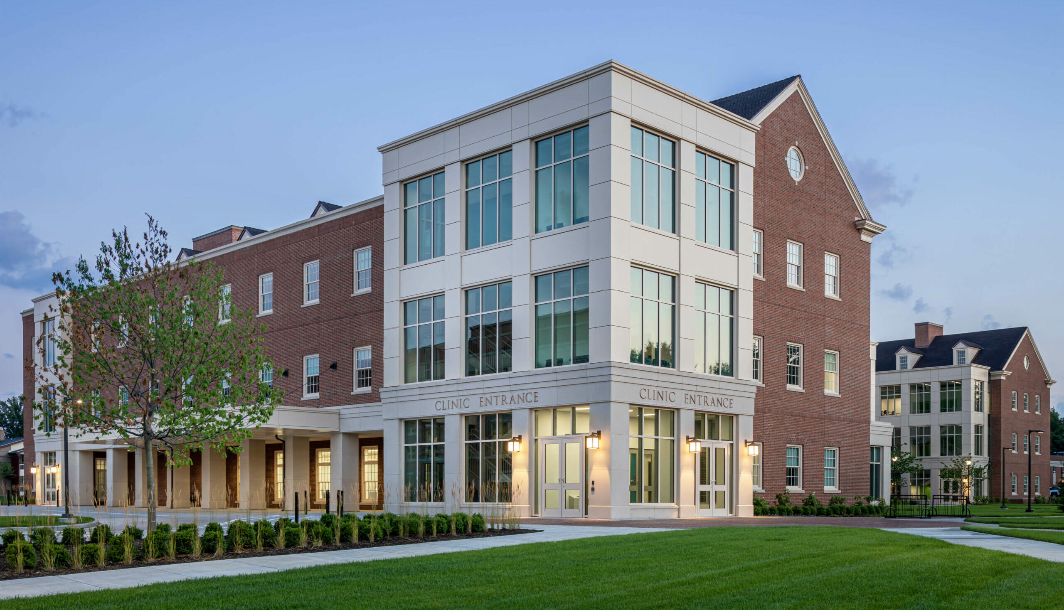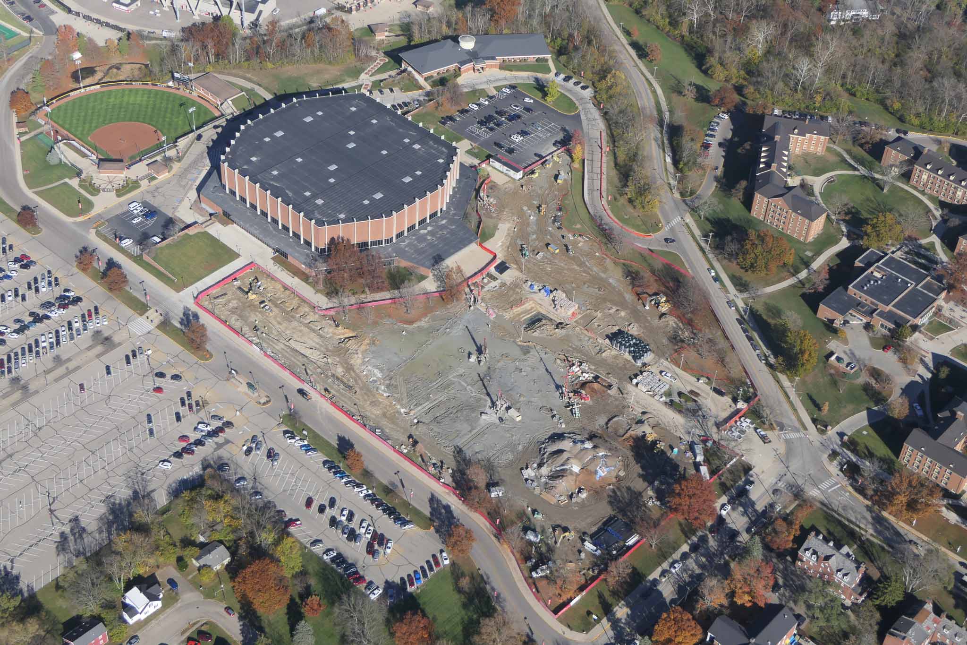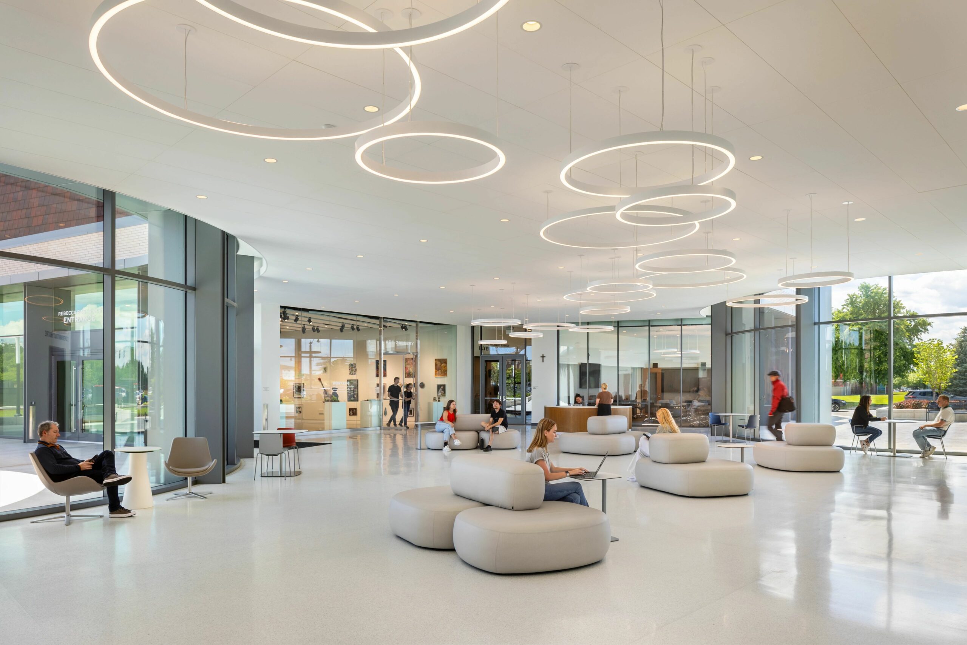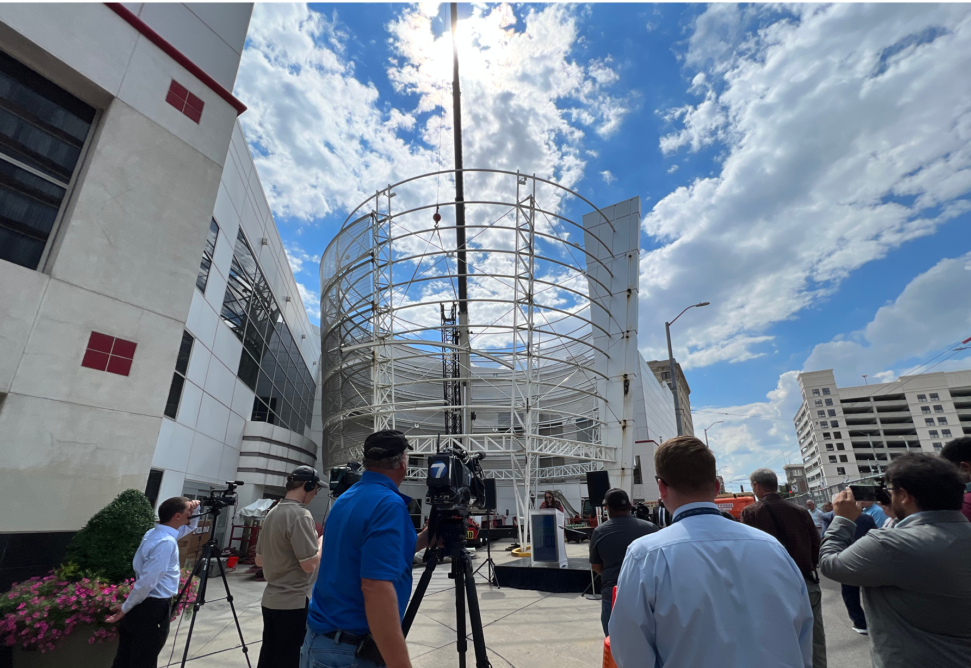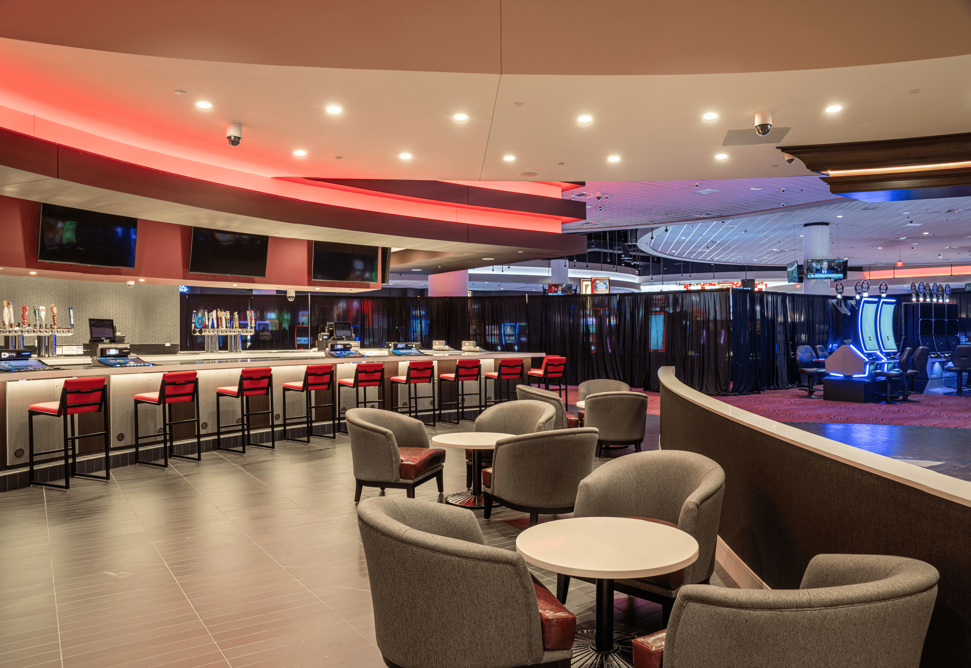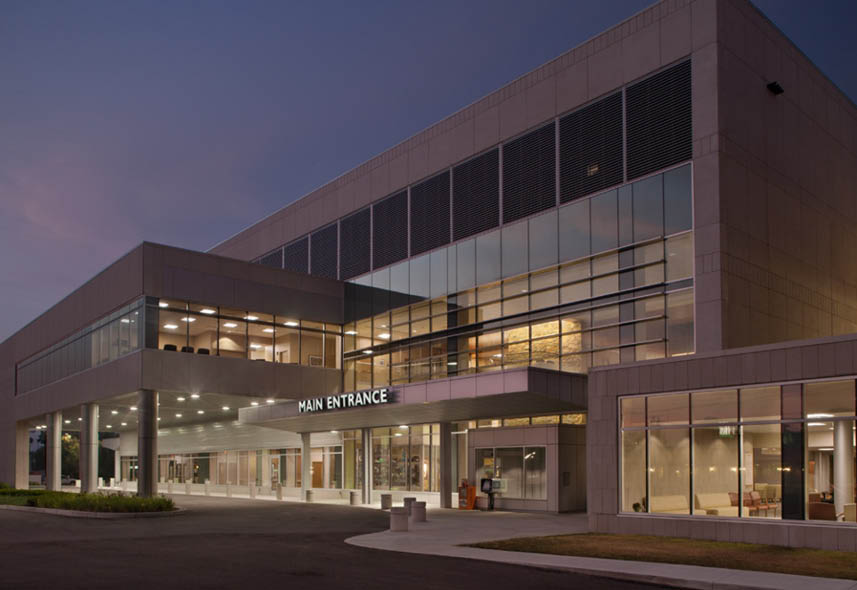
Wayne Hospital Addition and Renovation
Greenville, OH
Features
- Messer ensured owner expectations were met through the use of Lean Construction tools, weekly meetings with the owner and subcontractors, and monthly walk-through meetings with URS, Optim and Wayne Hospital.
- Messer coordinated with the hospital to move staff and patients safely during construction without interrupting daily hospital activities.
