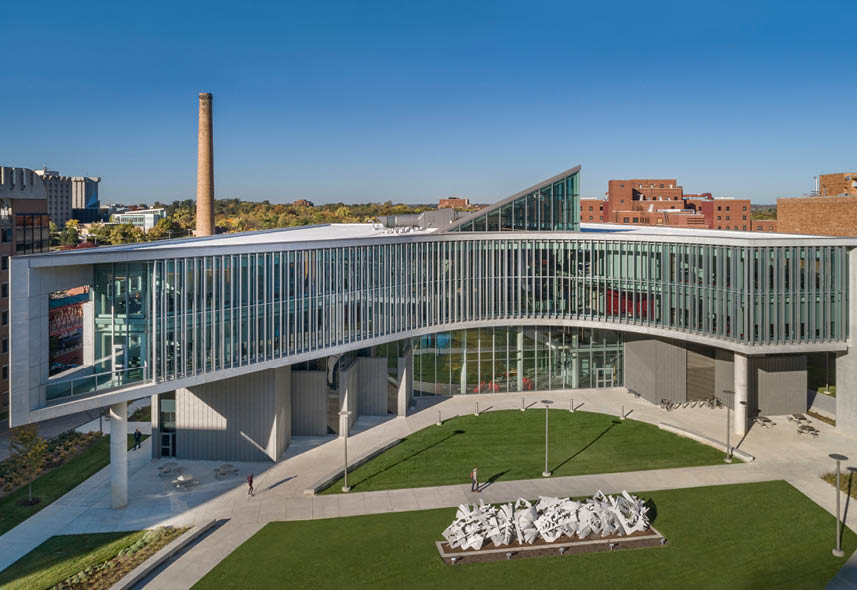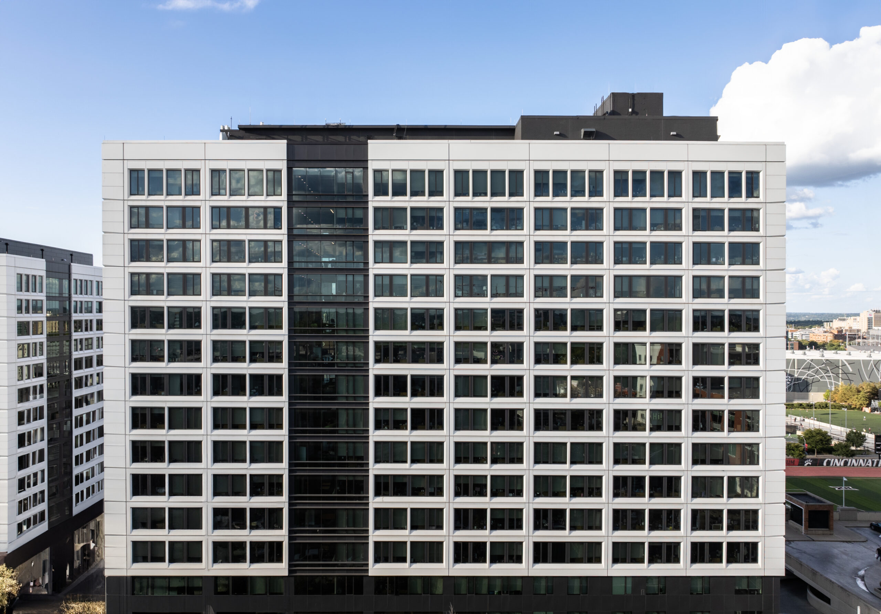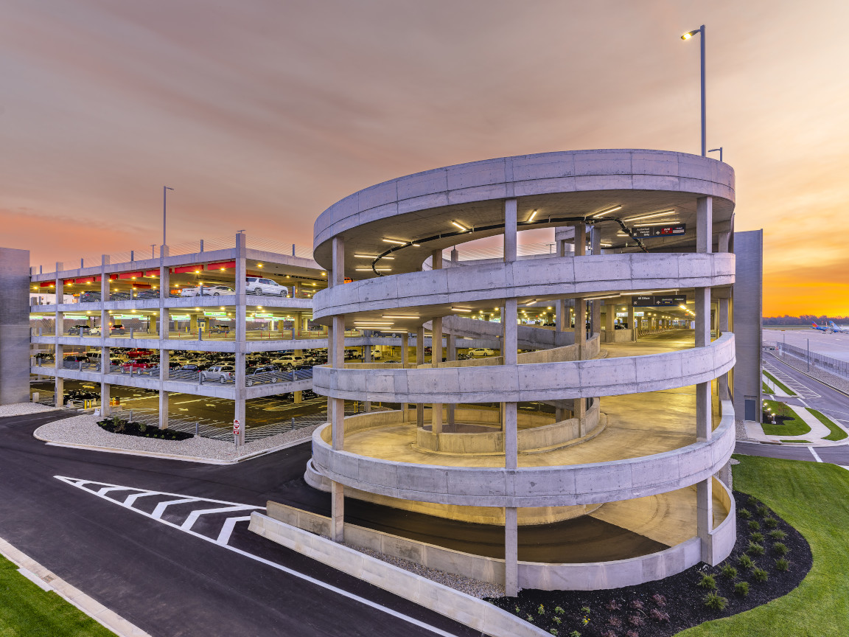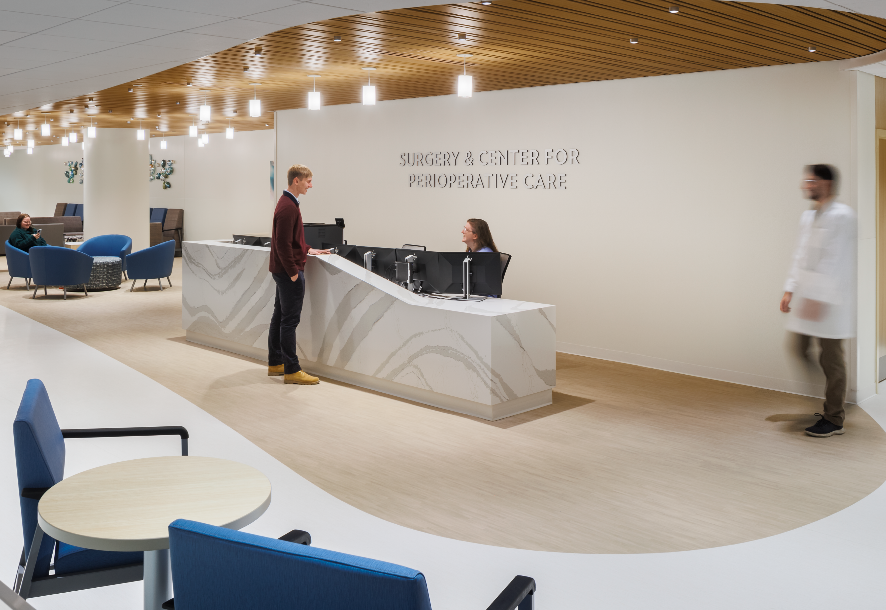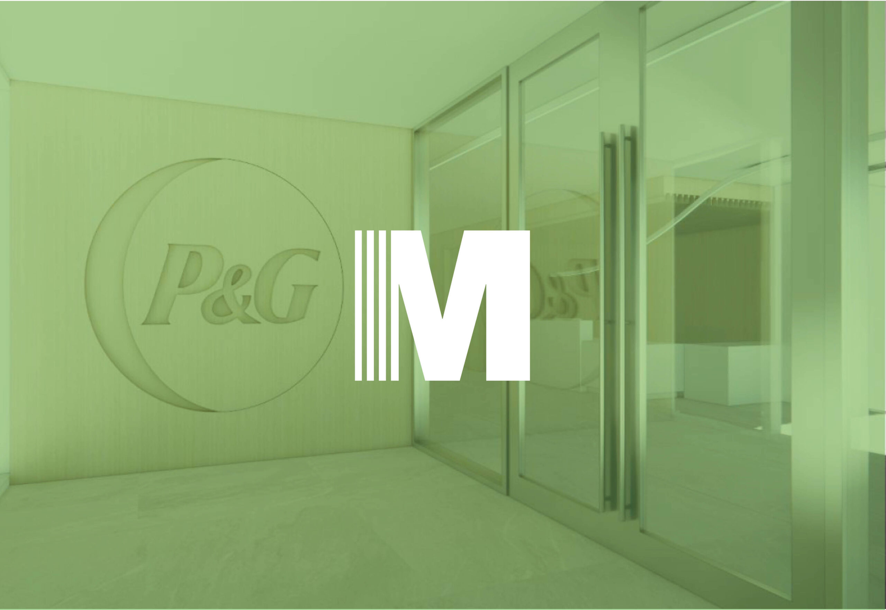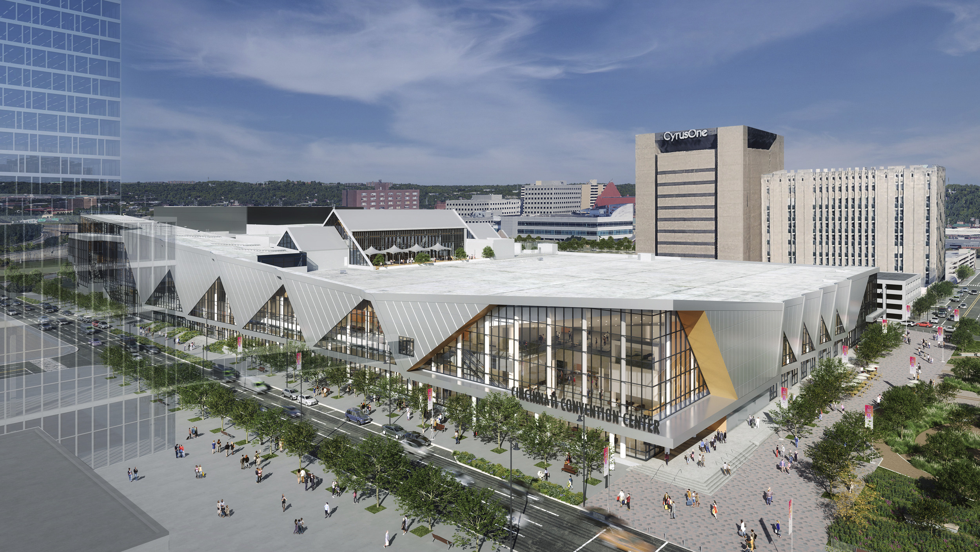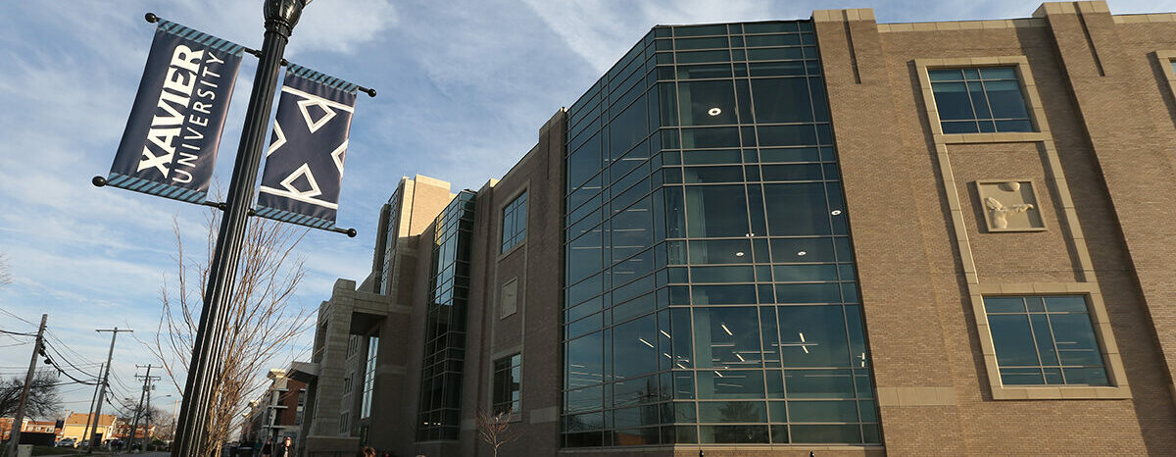
Health United Building - Xavier University
Cincinnati, OH
Features
- Flow Scheduling was utilized to break the project into similarly-sized areas and determine the best sequences, accelerating schedule for dry-in, curtainwall, punched openings and masonry.
- Check out the technology and teamwork that went into creating the medallions that adorn the facade of the building.
