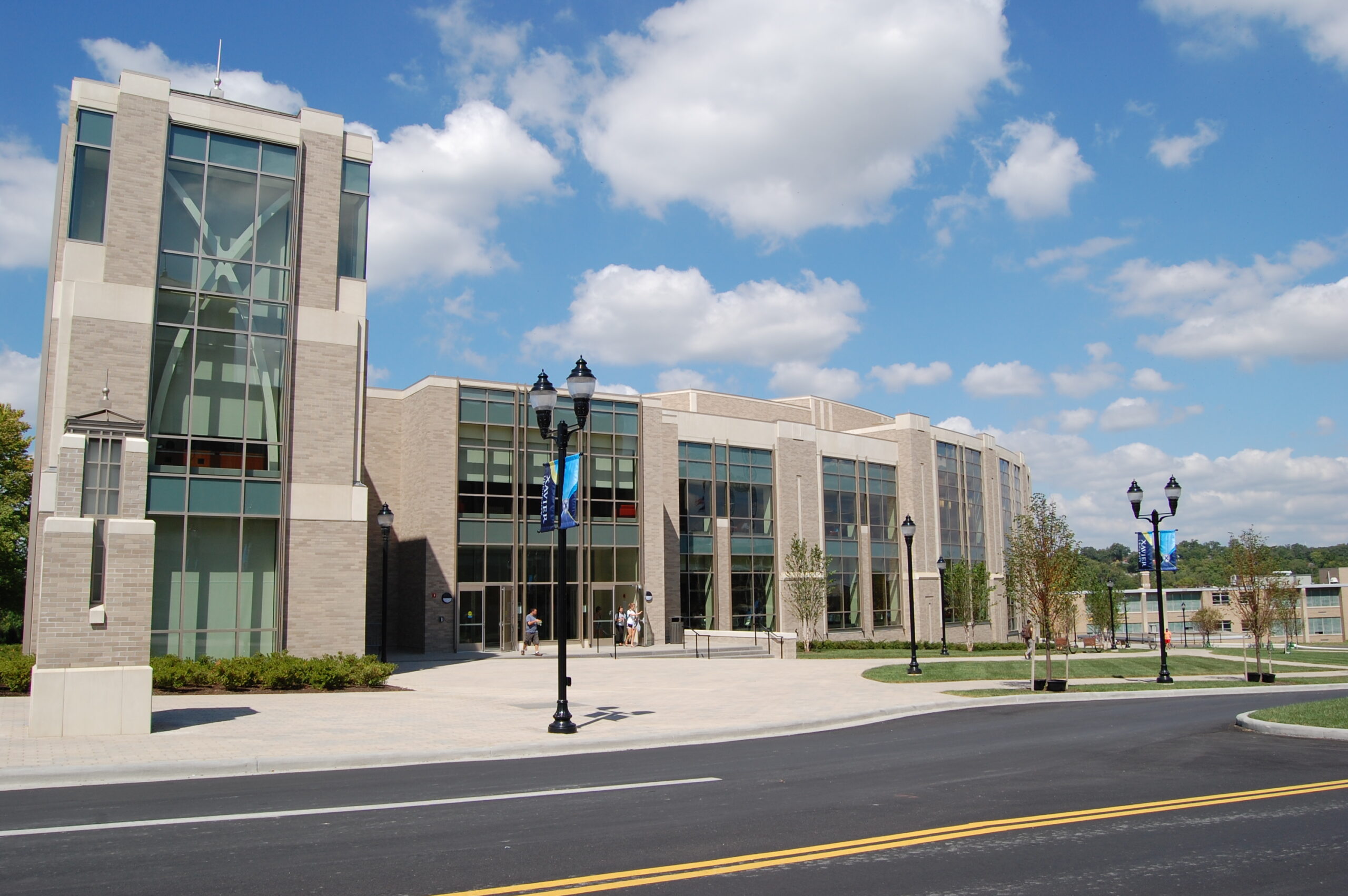
Learning Commons - Xavier University
Cincinnati, OH
Details
- Assignment: Construction Manager
- Architect: Shepley, Bulfinch, Richardson & Abbot; Michael Schuster Architects
- Mechanical Engineer: Motz Engineering
- Structural Engineer: Schaefer
- Civil Engineer: The Kleingers Group
Description
Xavier University established its “To See Great Wonders” campaign to revolutionize the student learning experience. The centerpiece of this campaign was the James E. Hoff, S.J., Academic Quad – a 10-acre campus expansion to provide more resources for learning, entertaining and community engagement. An 88,000 sf Learning Commons was part of the project and provides students with the technologies to help them master skills and gain an advantage in their disciplines and fields.
Features
- All work was completed ahead of schedule.
- Coordination between Messer and the University ensured that construction did not interrupt campus operations. No roads were shut down so that access to the campus was maintained.
Other Projects in Our Region
-

Cincinnati Convention Center Redevelopment – 3CDC
View project -
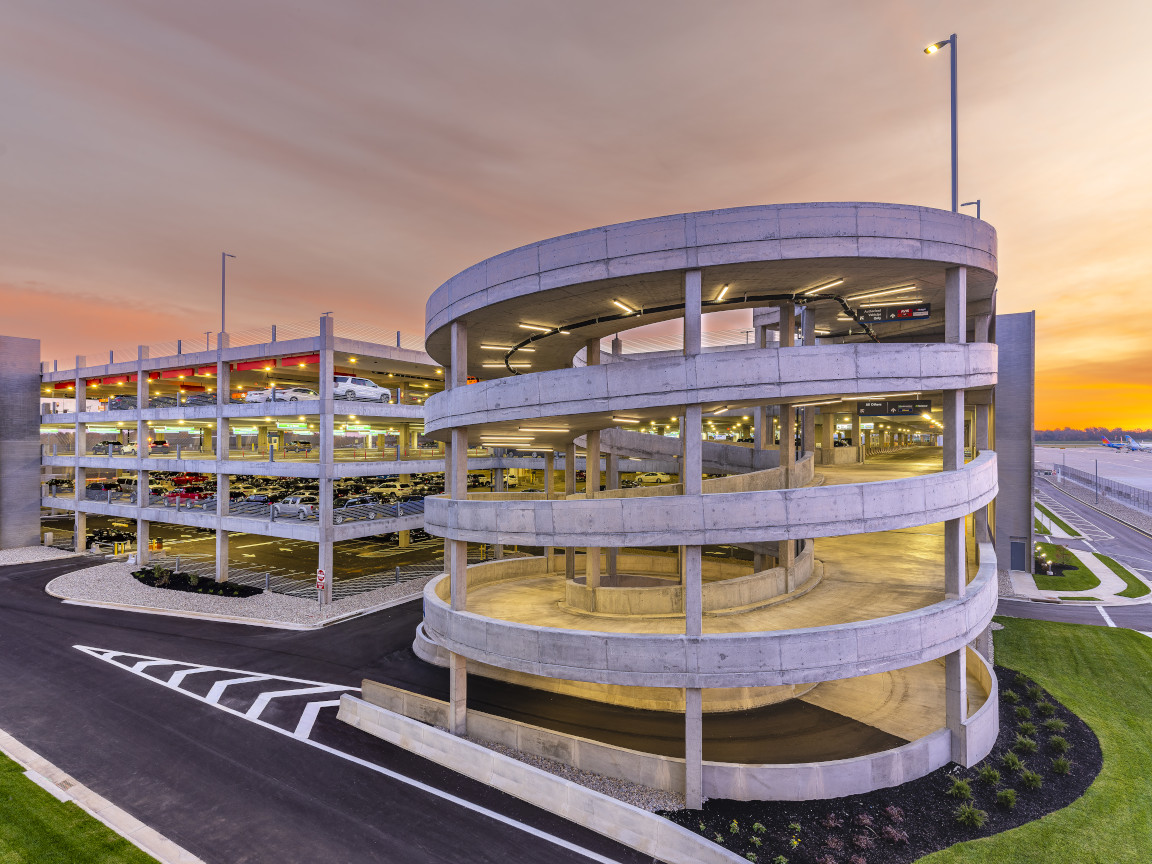
CONRAC – Cincinnati/Northern Kentucky International Airport
View project -
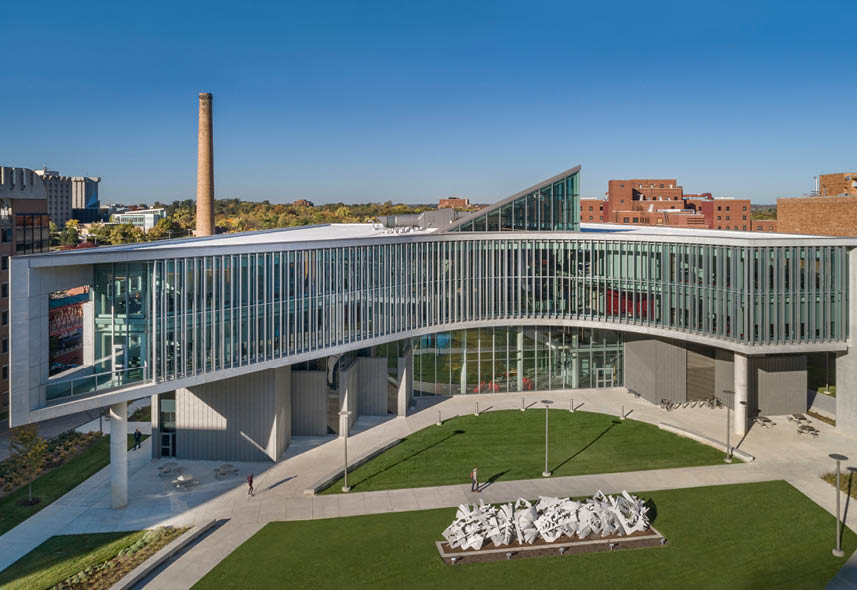
Health Sciences Building – University of Cincinnati
View project -
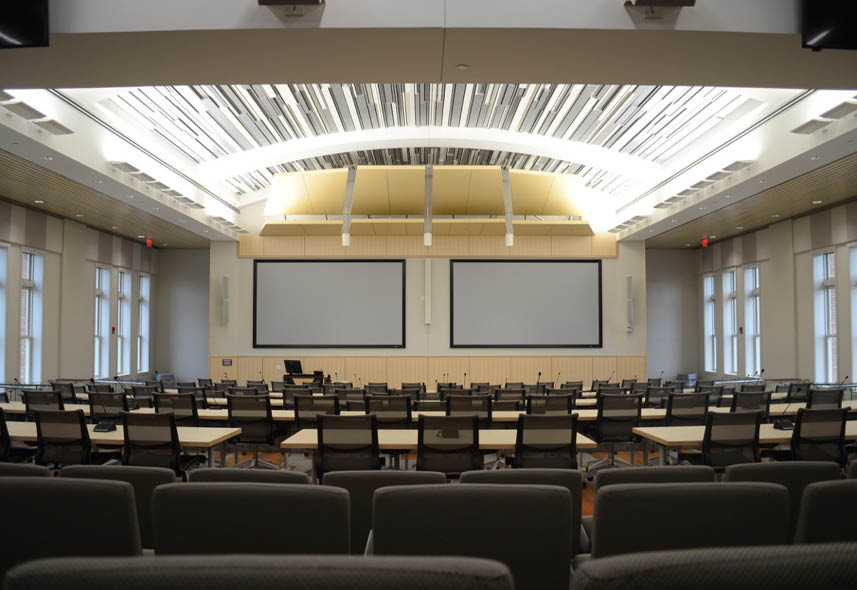
Health Professions Building – University of Cincinnati
View project -
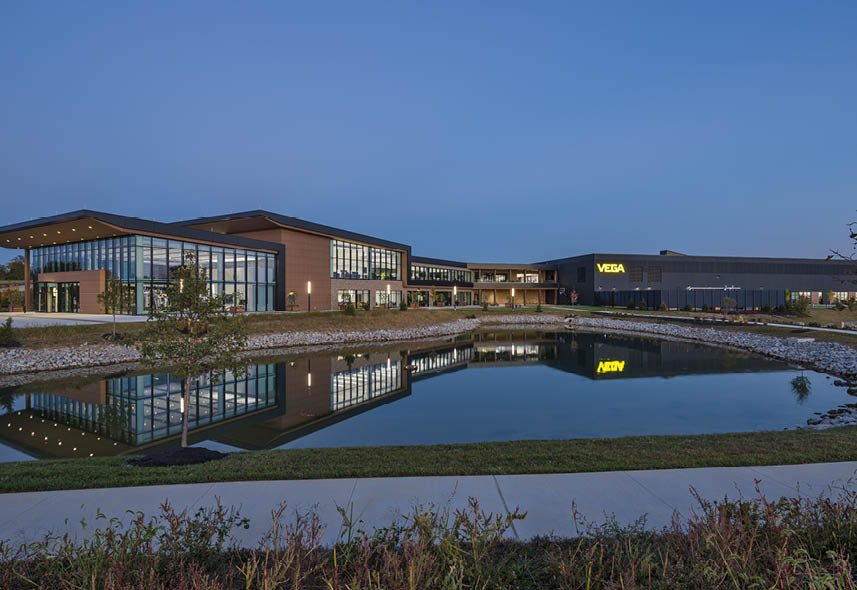
Advanced Manufacturing Facility – VEGA Americas
View project -
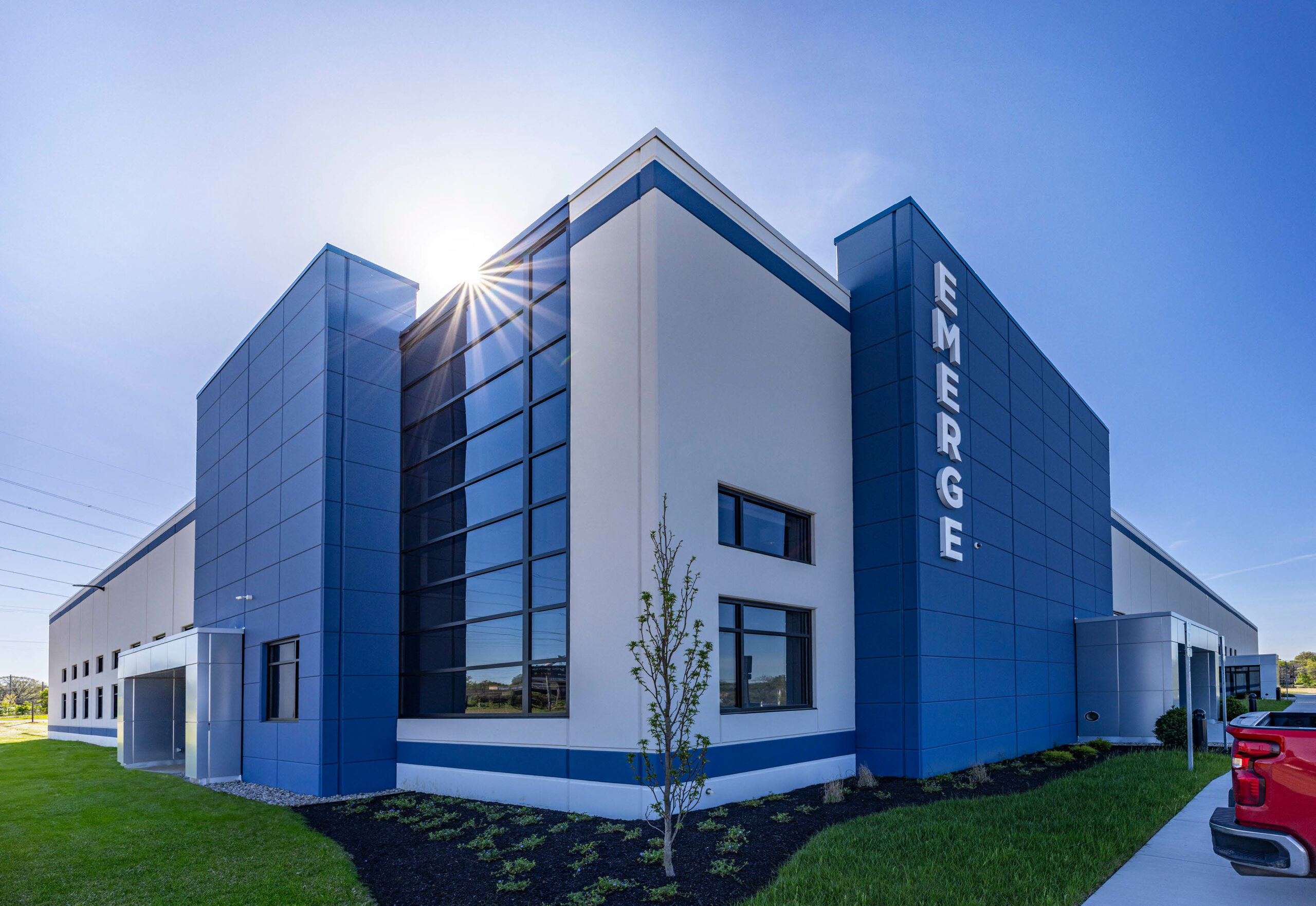
Manufacturing Facility Expansion – Emerge Manufacturing
View project